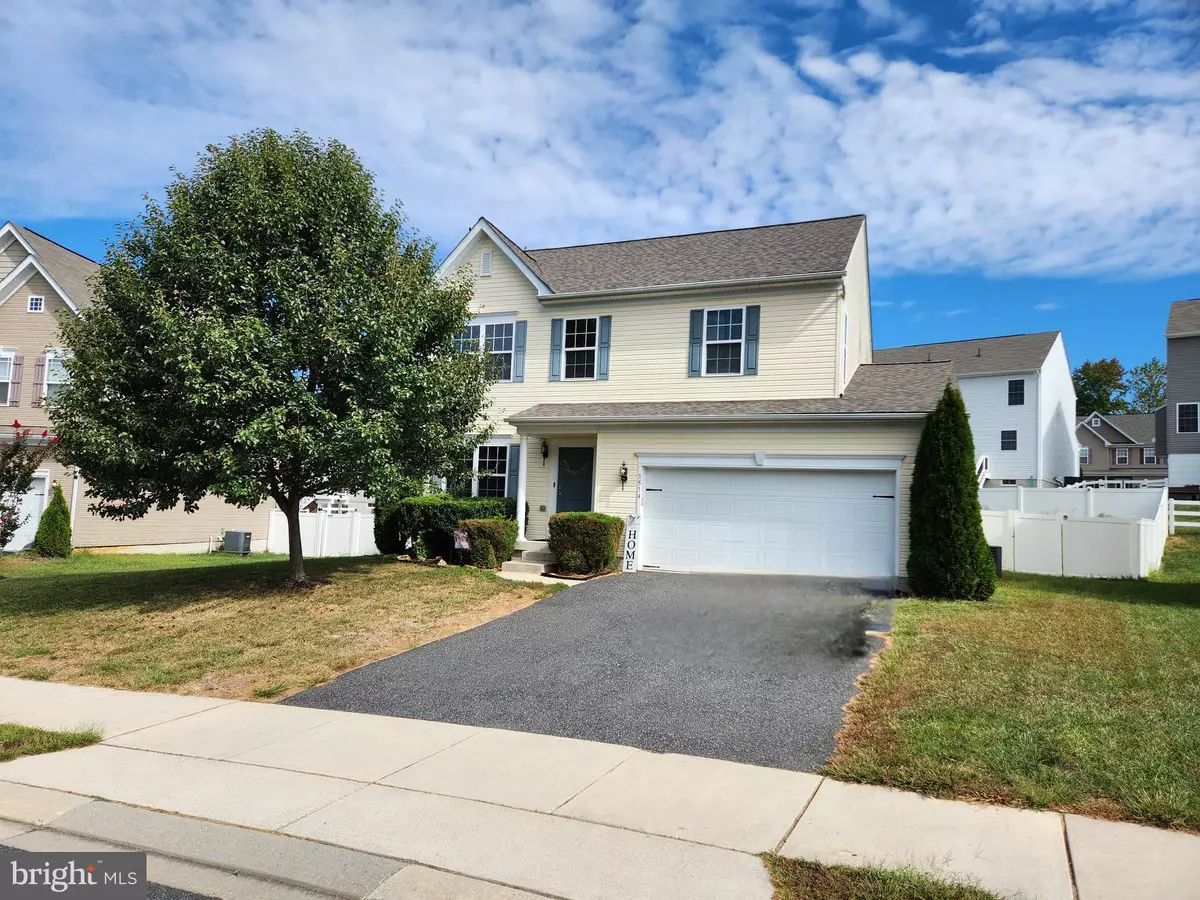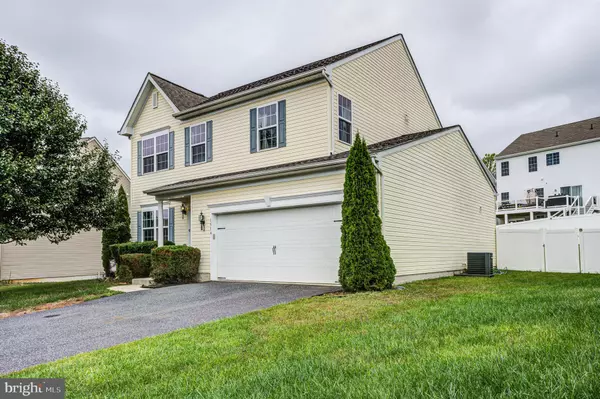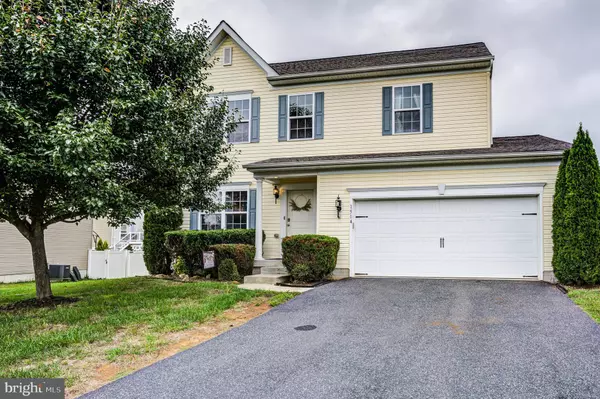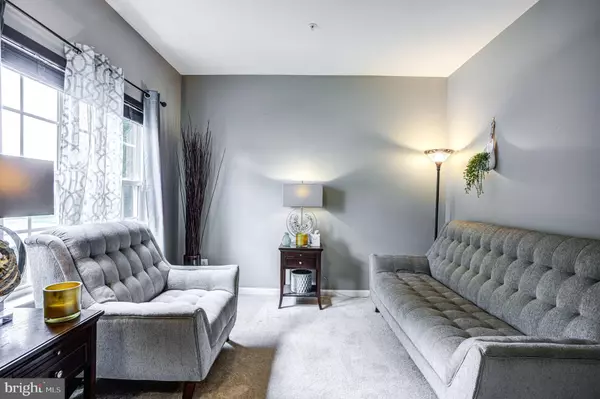$465,000
$465,000
For more information regarding the value of a property, please contact us for a free consultation.
1514 AMERICAN WAY Aberdeen, MD 21001
4 Beds
3 Baths
2,130 SqFt
Key Details
Sold Price $465,000
Property Type Single Family Home
Sub Type Detached
Listing Status Sold
Purchase Type For Sale
Square Footage 2,130 sqft
Price per Sqft $218
Subdivision None Available
MLS Listing ID MDHR2036210
Sold Date 11/27/24
Style Traditional
Bedrooms 4
Full Baths 2
Half Baths 1
HOA Fees $24/mo
HOA Y/N Y
Abv Grd Liv Area 2,130
Originating Board BRIGHT
Year Built 2016
Annual Tax Amount $3,599
Tax Year 2024
Lot Size 8,792 Sqft
Acres 0.2
Property Description
Welcome to your dream home in the desirable Grays Run Overlook community! This spacious 4-bedroom, 2.5-bath home offers the perfect blend of style, comfort, and convenience. As you step inside, you'll be greeted by an open-concept kitchen featuring 42" maple cabinets, providing ample storage and counter space—perfect for cooking and entertaining.
The kitchen flows seamlessly into the dining area, where a sliding glass door opens to a beautifully fenced backyard—an ideal space for outdoor gatherings or relaxing in private.
Enjoy the benefits of a partially finished basement, perfect for extra living space, a home office, or a playroom. The home also boasts a 2-car garage, providing plenty of storage and parking. Major systems have been updated for your peace of mind, with a new roof installed just 3 years ago and a 1-year-old water heater.
Located in a peaceful neighborhood yet convenient to shopping, dining, and major commuter routes, this home is a must-see! Don't miss your chance to own a move-in ready gem in Grays Run Overlook..
Location
State MD
County Harford
Zoning R2
Rooms
Basement Daylight, Partial, Connecting Stairway, Interior Access, Partially Finished
Interior
Interior Features Attic, Family Room Off Kitchen, Breakfast Area, Kitchen - Table Space, Dining Area, Kitchen - Eat-In, Primary Bath(s), Recessed Lighting
Hot Water Natural Gas
Cooling Central A/C
Fireplace N
Window Features Low-E,Insulated
Heat Source Natural Gas
Exterior
Parking Features Garage - Front Entry
Garage Spaces 2.0
Water Access N
Roof Type Asphalt
Accessibility None
Attached Garage 2
Total Parking Spaces 2
Garage Y
Building
Story 3
Foundation Block
Sewer Public Sewer
Water Public
Architectural Style Traditional
Level or Stories 3
Additional Building Above Grade, Below Grade
Structure Type 9'+ Ceilings,Dry Wall
New Construction N
Schools
School District Harford County Public Schools
Others
Senior Community No
Tax ID 1302398029
Ownership Fee Simple
SqFt Source Assessor
Special Listing Condition Standard
Read Less
Want to know what your home might be worth? Contact us for a FREE valuation!

Our team is ready to help you sell your home for the highest possible price ASAP

Bought with Malcolm Freeman • Keller Williams Gateway LLC




