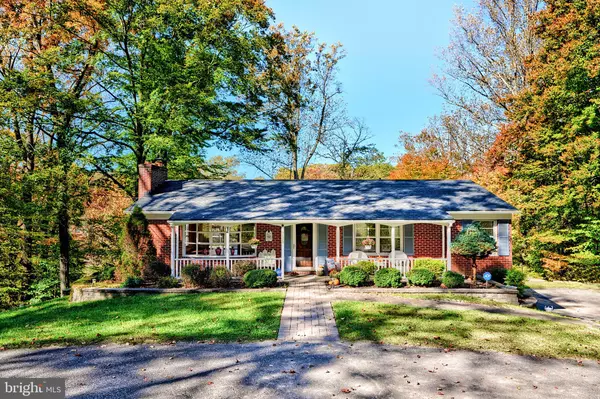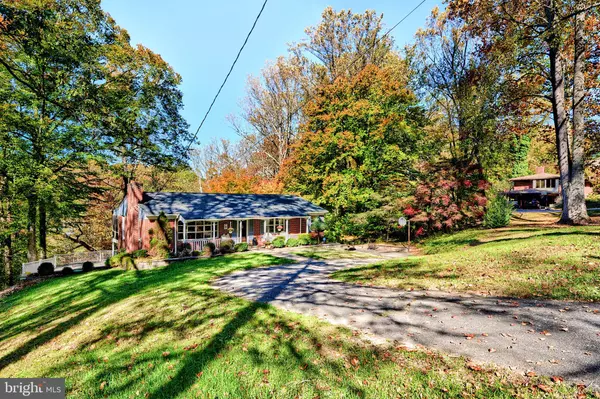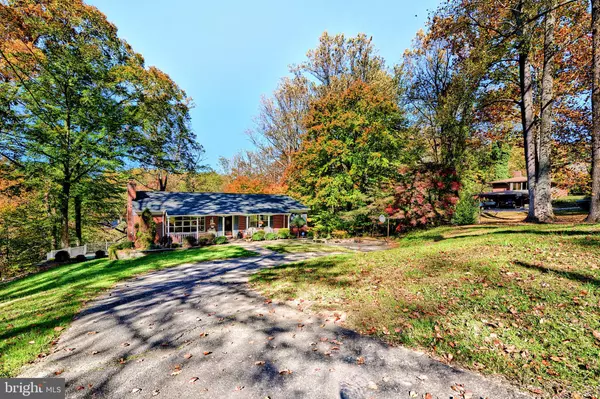$487,500
$525,000
7.1%For more information regarding the value of a property, please contact us for a free consultation.
728 W RING FACTORY RD Bel Air, MD 21015
3 Beds
3 Baths
2,223 SqFt
Key Details
Sold Price $487,500
Property Type Single Family Home
Sub Type Detached
Listing Status Sold
Purchase Type For Sale
Square Footage 2,223 sqft
Price per Sqft $219
Subdivision None Available
MLS Listing ID MDHR2036924
Sold Date 11/27/24
Style Ranch/Rambler
Bedrooms 3
Full Baths 2
Half Baths 1
HOA Y/N N
Abv Grd Liv Area 1,289
Originating Board BRIGHT
Year Built 1965
Annual Tax Amount $3,323
Tax Year 2024
Lot Size 1.240 Acres
Acres 1.24
Property Description
Welcome to this lovingly cared-for rancher, perfectly nestled on 1.24 acres with serene views of Winters Run. This charming home offers a spacious living room featuring a cozy electric fireplace insert, ideal for relaxing evenings. The separate dining room opens to a 50-foot screened-in deck, perfect for outdoor entertaining and enjoying the picturesque surroundings. The primary bedroom includes a full bath and a cedar-lined closet for added luxury. The finished basement offers versatile living space, with a rec room warmed by a pellet stove, a half bath, a den/office that could serve as a potential fourth bedroom, a storage room, and convenient access to the garage. Recent updates include a new roof, well pump, and oil burner within the last five years. This home offers comfort, privacy, and modern convenience in a beautiful natural setting.
Location
State MD
County Harford
Zoning AG
Rooms
Other Rooms Living Room, Dining Room, Primary Bedroom, Bedroom 2, Bedroom 3, Kitchen, Den, Recreation Room, Storage Room, Primary Bathroom, Full Bath, Half Bath
Main Level Bedrooms 3
Interior
Interior Features Attic/House Fan, Bathroom - Stall Shower, Bathroom - Tub Shower, Carpet, Cedar Closet(s), Entry Level Bedroom, Formal/Separate Dining Room, Primary Bath(s), Stove - Pellet, Upgraded Countertops, Wood Floors
Hot Water Electric
Heating Baseboard - Hot Water
Cooling Central A/C
Flooring Carpet, Hardwood, Ceramic Tile
Fireplaces Number 1
Fireplaces Type Fireplace - Glass Doors, Insert, Other, Electric
Equipment Dishwasher, Dryer, Microwave, Oven/Range - Electric, Refrigerator, Washer
Fireplace Y
Appliance Dishwasher, Dryer, Microwave, Oven/Range - Electric, Refrigerator, Washer
Heat Source Oil
Laundry Basement
Exterior
Exterior Feature Deck(s)
Parking Features Garage Door Opener, Garage - Side Entry, Inside Access
Garage Spaces 1.0
Water Access Y
View Creek/Stream
Roof Type Architectural Shingle
Accessibility Other
Porch Deck(s)
Attached Garage 1
Total Parking Spaces 1
Garage Y
Building
Story 2
Foundation Block
Sewer Private Septic Tank
Water Well
Architectural Style Ranch/Rambler
Level or Stories 2
Additional Building Above Grade, Below Grade
New Construction N
Schools
School District Harford County Public Schools
Others
Senior Community No
Tax ID 1303042782
Ownership Fee Simple
SqFt Source Assessor
Special Listing Condition Probate Listing
Read Less
Want to know what your home might be worth? Contact us for a FREE valuation!

Our team is ready to help you sell your home for the highest possible price ASAP

Bought with Carolyn A Buchleitner • Long & Foster Real Estate, Inc.




