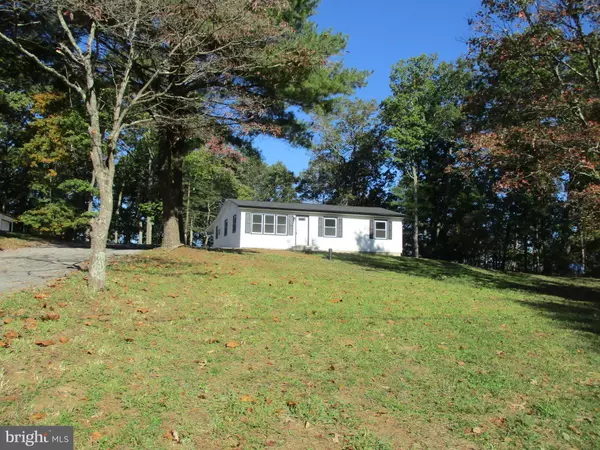$270,000
$270,000
For more information regarding the value of a property, please contact us for a free consultation.
983 CONSERVATION DR Hedgesville, WV 25427
3 Beds
2 Baths
1,324 SqFt
Key Details
Sold Price $270,000
Property Type Single Family Home
Sub Type Detached
Listing Status Sold
Purchase Type For Sale
Square Footage 1,324 sqft
Price per Sqft $203
Subdivision Northwood Ranch Estates
MLS Listing ID WVBE2033772
Sold Date 11/26/24
Style Ranch/Rambler
Bedrooms 3
Full Baths 2
HOA Fees $25/ann
HOA Y/N Y
Abv Grd Liv Area 1,324
Originating Board BRIGHT
Year Built 1973
Annual Tax Amount $2,120
Tax Year 2022
Lot Size 2.760 Acres
Acres 2.76
Property Description
TOTALLY REHABBED!!! This rancher has 3 bedrooms, 2 baths, kitchen, family room, living room, linen closet,
14x12 carport and detached 2 bay 24x22 garage has been totally renovated with new bathroom tub, shower and vanities with tile walls. All new kitchen cabinets and counter tops, Stainless steal refrigerator, stove, built in microvalve, and dishwasher. New hot water heater. New paint and laminate flooring. New rooves on the house and garage. All this sits on a 2.76 acre secluded lot in a very desirable neighborhood. Just 5 minutes to downtown Hedgesville. 20 minutes to Foxcroft Towne Center, shopping and restaurants. 30 Minutes to Historic Hagerstown Maryland and Historic Winchester VA
Location
State WV
County Berkeley
Zoning 101
Rooms
Other Rooms Living Room, Primary Bedroom, Bedroom 2, Bedroom 3, Kitchen, Family Room, Breakfast Room, Primary Bathroom
Main Level Bedrooms 3
Interior
Interior Features Attic, Bathroom - Tub Shower, Breakfast Area, Family Room Off Kitchen, Floor Plan - Traditional, Kitchen - Eat-In, Kitchen - Table Space, Primary Bath(s)
Hot Water Electric
Heating Heat Pump - Electric BackUp
Cooling Central A/C
Flooring Laminated
Equipment Built-In Microwave, Energy Efficient Appliances, ENERGY STAR Dishwasher, ENERGY STAR Refrigerator, Stove
Fireplace N
Appliance Built-In Microwave, Energy Efficient Appliances, ENERGY STAR Dishwasher, ENERGY STAR Refrigerator, Stove
Heat Source Electric
Laundry Main Floor
Exterior
Parking Features Garage - Side Entry
Garage Spaces 3.0
Water Access N
View Mountain
Roof Type Architectural Shingle
Street Surface Black Top
Accessibility None
Road Frontage HOA
Total Parking Spaces 3
Garage Y
Building
Story 1
Foundation Block
Sewer On Site Septic
Water Public
Architectural Style Ranch/Rambler
Level or Stories 1
Additional Building Above Grade, Below Grade
New Construction N
Schools
School District Berkeley County Schools
Others
Senior Community No
Tax ID 04 8002800050000
Ownership Fee Simple
SqFt Source Assessor
Horse Property N
Special Listing Condition Standard
Read Less
Want to know what your home might be worth? Contact us for a FREE valuation!

Our team is ready to help you sell your home for the highest possible price ASAP

Bought with Charlotte J Sherman • Century 21 Modern Realty Results




