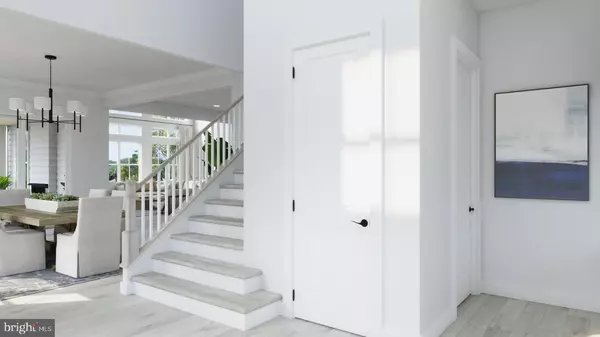$1,716,998
$1,569,705
9.4%For more information regarding the value of a property, please contact us for a free consultation.
33313 WINDWARD WAY Bethany Beach, DE 19930
4 Beds
4 Baths
3,332 SqFt
Key Details
Sold Price $1,716,998
Property Type Single Family Home
Sub Type Detached
Listing Status Sold
Purchase Type For Sale
Square Footage 3,332 sqft
Price per Sqft $515
Subdivision None Available
MLS Listing ID DESU2045230
Sold Date 09/27/24
Style Coastal
Bedrooms 4
Full Baths 3
Half Baths 1
HOA Y/N N
Abv Grd Liv Area 3,332
Originating Board BRIGHT
Year Built 2023
Lot Size 10,890 Sqft
Acres 0.25
Lot Dimensions 0.00 x 0.00
Property Description
Discover the best in Delaware coastal living at Windward Village, a premiere luxury single family community in Bethany Beach! This coastal collection of 4 extraordinary homes boasts up to 4,208 sq. ft., 4-5 bedrooms, and 2-3 car garages – in a prime location walkable to Bethany Beach and less than a mile from the Assawoman Canal.
The Robbins is a brand new coastal home style featuring a modern open and spacious main-level first a first-floor owner's suite, up to 4,200 sq. ft., 4 – 5 bedrooms plus a loft, a covered porch, and options for a 3-car garage, 2-sided fireplace, loft, outdoor fireplace and so much more! *Photos are renderings of available elevations and floor plans for this Model. Unlicensed onsite sales professional represents the Seller only. Sales office open off-site by appointment only.
Location
State DE
County Sussex
Area Baltimore Hundred (31001)
Zoning GENERAL RESIDENTIAL
Rooms
Main Level Bedrooms 1
Interior
Interior Features Floor Plan - Open, Walk-in Closet(s)
Hot Water Propane
Heating Forced Air
Cooling Central A/C
Equipment Refrigerator, Washer, Dryer, Water Heater - Tankless, Stainless Steel Appliances
Appliance Refrigerator, Washer, Dryer, Water Heater - Tankless, Stainless Steel Appliances
Heat Source Propane - Leased
Exterior
Parking Features Garage - Front Entry, Other
Garage Spaces 2.0
Water Access N
Accessibility None
Attached Garage 2
Total Parking Spaces 2
Garage Y
Building
Story 2
Foundation Crawl Space
Sewer Public Sewer
Water Public
Architectural Style Coastal
Level or Stories 2
Additional Building Above Grade, Below Grade
New Construction Y
Schools
School District Indian River
Others
Senior Community No
Tax ID 134-17.11-6.03
Ownership Fee Simple
SqFt Source Estimated
Special Listing Condition Standard
Read Less
Want to know what your home might be worth? Contact us for a FREE valuation!

Our team is ready to help you sell your home for the highest possible price ASAP

Bought with NON MEMBER • Non Subscribing Office




