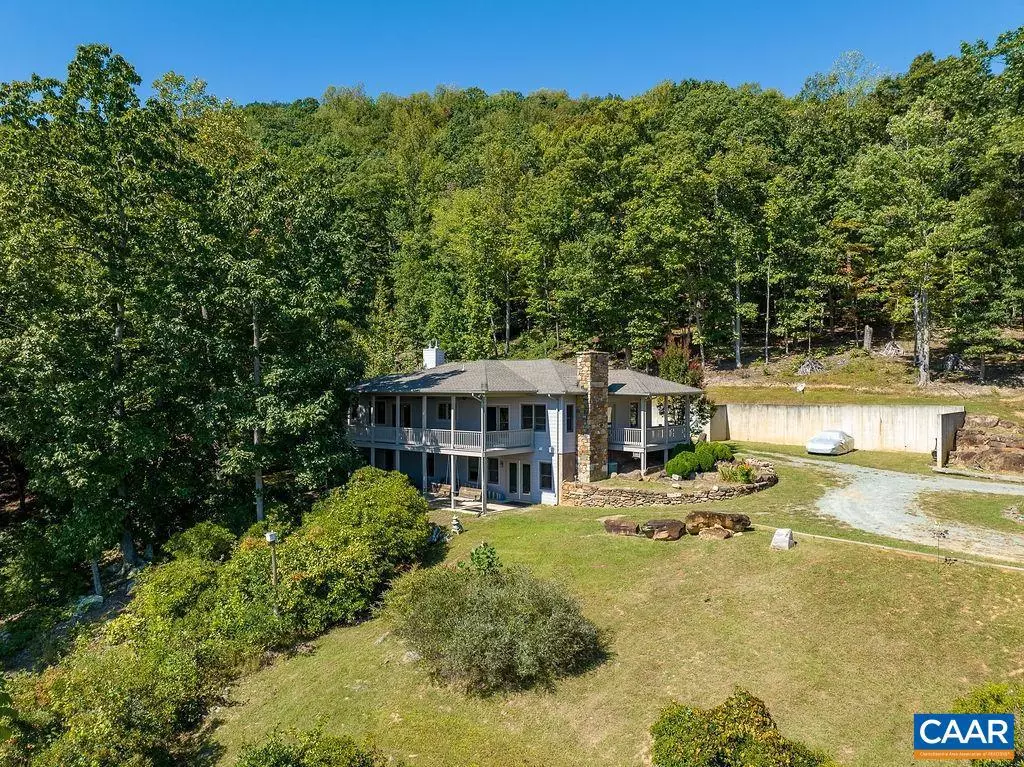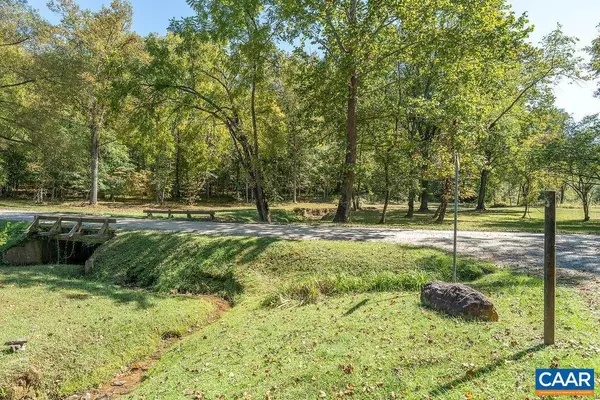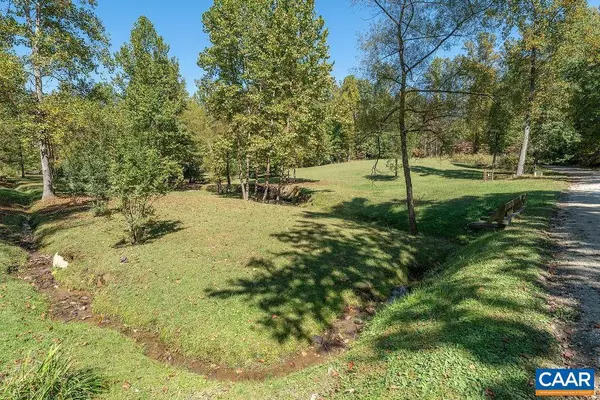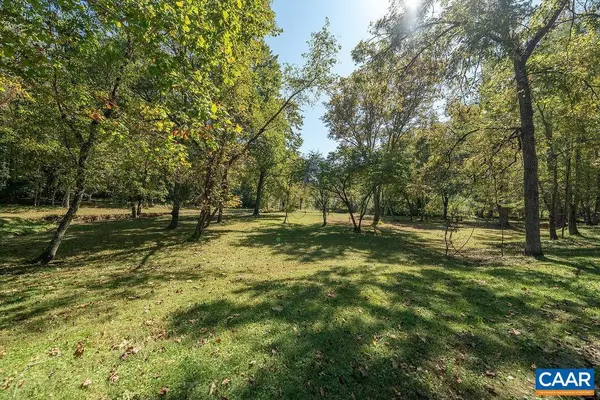$760,000
$819,000
7.2%For more information regarding the value of a property, please contact us for a free consultation.
500 GREEN CREEK RD Schuyler, VA 22969
5 Beds
4 Baths
3,006 SqFt
Key Details
Sold Price $760,000
Property Type Single Family Home
Sub Type Detached
Listing Status Sold
Purchase Type For Sale
Square Footage 3,006 sqft
Price per Sqft $252
Subdivision Unknown
MLS Listing ID 646764
Sold Date 11/25/24
Style Other
Bedrooms 5
Full Baths 4
HOA Y/N N
Abv Grd Liv Area 1,568
Originating Board CAAR
Year Built 2004
Annual Tax Amount $3,643
Tax Year 2023
Lot Size 82.200 Acres
Acres 82.2
Property Description
** $60K PRICE REDUCTION ** CUSTOM-BUILT BUTLER MOUNTAIN HOME-RETREAT ON 82 ACRES - Schuyler, Nelson County - 500 COSBY HOLLOW LANE - A VERY SPECIAL PROPERTY & RESIDENCE, thoughtfully created & uniquely developed by the current owner. 2004 built - 5 BR (2 on main level) / 4 BA 3000 finished sq.ft. A 12' x 40' side porch offers scenic views of property & Mt. Alto in the distance. The rear screened porch features an antique LP gas-burning heater - an above-ground pool can be set on pad just below. The acreage: substantially wooded (mature hardwoods predominate) / natural & created open areas / a meandering creek - partially spring fed / numerous rock outcroppings at upper elevations / ridgetop property line-well is above residence. NOTEWORTHY: UNDERGROUND ELECTRIC & TELEPHONE SERVICE to residence. ++ A pleasant & scenic 30 MINUTE drive to CHARLOTTESVILE. ++ A PROPERTY WORTH YOUR CONSIDERATION. (Note: Septic system designed for 3 bedroom residence.),Formica Counter,Oak Cabinets,Fireplace in Family Room,Fireplace in Living Room,Fireplace in Master Bedroom
Location
State VA
County Nelson
Zoning RA
Rooms
Other Rooms Living Room, Dining Room, Kitchen, Family Room, Office, Utility Room, Full Bath, Additional Bedroom
Basement Fully Finished, Full, Heated, Outside Entrance, Walkout Level, Windows
Main Level Bedrooms 2
Interior
Interior Features Entry Level Bedroom, Primary Bath(s)
Heating Forced Air
Cooling Central A/C
Flooring Carpet, Vinyl, Hardwood
Fireplaces Type Gas/Propane, Wood
Equipment Dryer, Washer/Dryer Hookups Only, Washer
Fireplace N
Window Features Double Hung,Insulated,Screens
Appliance Dryer, Washer/Dryer Hookups Only, Washer
Heat Source Propane - Owned
Exterior
View Mountain, Trees/Woods, Panoramic, Garden/Lawn
Roof Type Architectural Shingle,Composite
Accessibility None
Garage N
Building
Lot Description Landscaping, Open, Trees/Wooded, Mountainous, Partly Wooded, Private
Story 1
Foundation Concrete Perimeter
Sewer Septic Exists
Water Well
Architectural Style Other
Level or Stories 1
Additional Building Above Grade, Below Grade
Structure Type 9'+ Ceilings,Vaulted Ceilings,Cathedral Ceilings
New Construction N
Schools
Elementary Schools Rockfish
Middle Schools Nelson
High Schools Nelson
School District Nelson County Public Schools
Others
Ownership Other
Security Features Smoke Detector
Special Listing Condition Standard
Read Less
Want to know what your home might be worth? Contact us for a FREE valuation!

Our team is ready to help you sell your home for the highest possible price ASAP

Bought with GAVIN K SHERWOOD • YES REALTY PARTNERS




