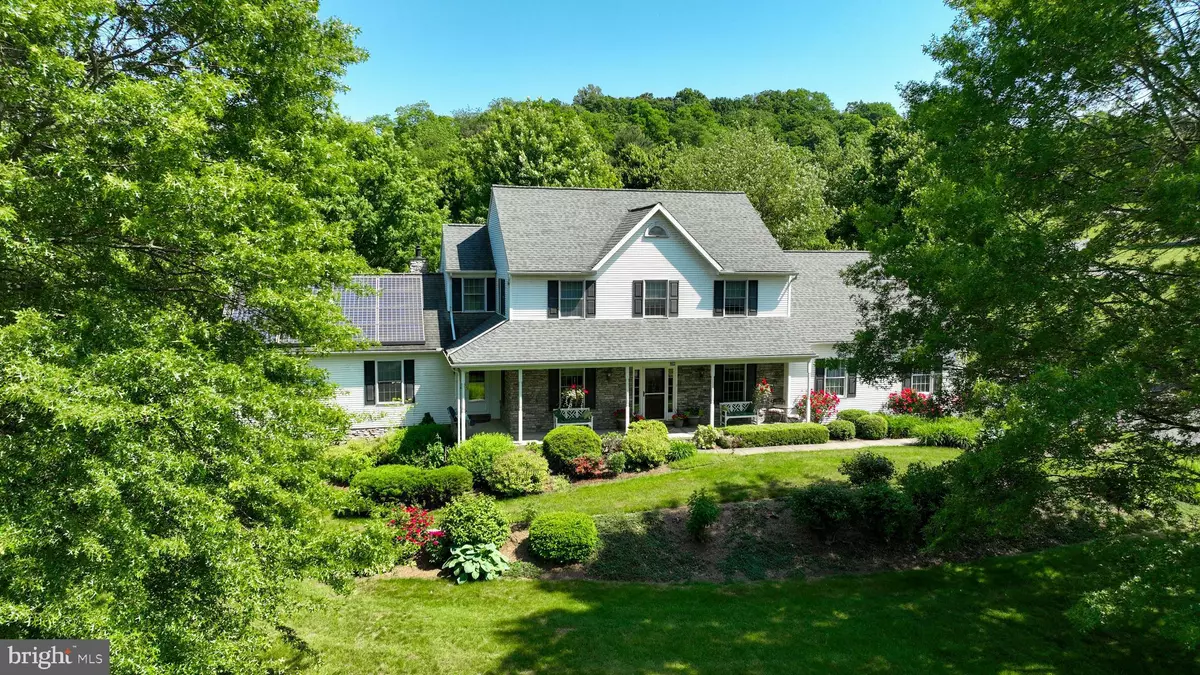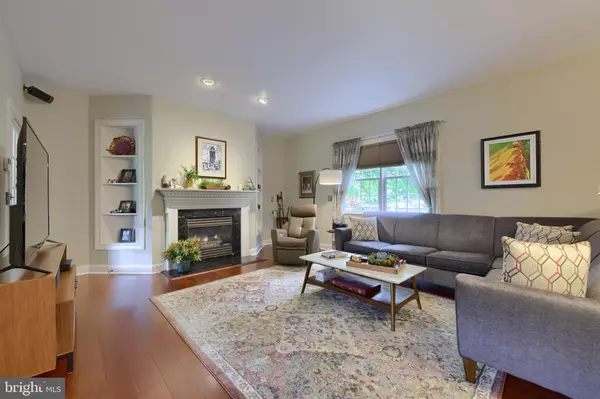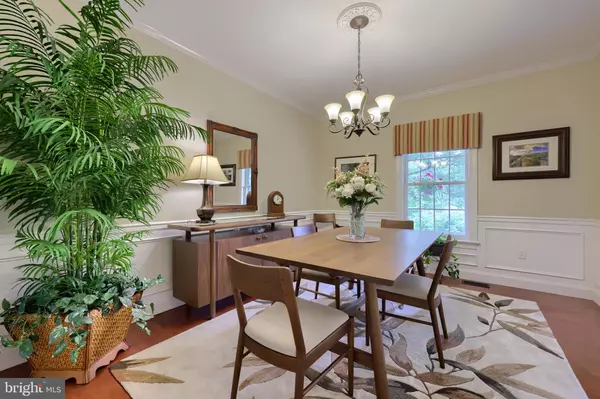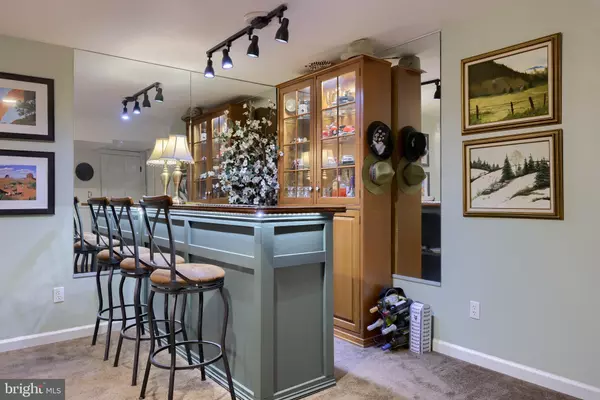$855,000
$850,000
0.6%For more information regarding the value of a property, please contact us for a free consultation.
230 RICHLAND DR Columbia, PA 17512
5 Beds
4 Baths
3,429 SqFt
Key Details
Sold Price $855,000
Property Type Single Family Home
Sub Type Detached
Listing Status Sold
Purchase Type For Sale
Square Footage 3,429 sqft
Price per Sqft $249
Subdivision Richland Downs
MLS Listing ID PALA2052210
Sold Date 11/22/24
Style Colonial
Bedrooms 5
Full Baths 3
Half Baths 1
HOA Y/N N
Abv Grd Liv Area 3,429
Originating Board BRIGHT
Year Built 1997
Annual Tax Amount $8,149
Tax Year 2023
Lot Size 2.400 Acres
Acres 2.4
Property Description
Come home to your own country oasis, with farmland views and rolling hills close to the Susquehanna river, and walking and biking trails. Only minutes from breweries, restaurants, and historic landmarks this is a must see property. With peaceful and serene scenery you will enjoy all the benefits of country living. Entertaining is a breeze in your spacious deck and beautiful landscaping, complete with an invisible fence to bring the pets. Enjoy the first floor guest suite complete with kitchenette, living area, bedroom, full bath, and walk-in closet. Appreciate family gatherings watching the super bowl in your beautifully finished basement with its own bar area. This home is a former parade of homes with all the bells and whistles, featuring beautiful wood floors, five bedrooms and three half baths, and spacious two car garage. All the luxuries you would need to enjoy country living at its best. Inside the main house features a formal dining room, living room, kitchen, and a family room complete with a fireplace. The kitchen is a cook's delight with a center island, range, refrigerator, dishwasher, and a breakfast room with access to the deck. Upstairs, the primary suite beckons with hardwood floors, two closets, and a luxurious en-suite bathroom with double sinks, a jetted tub, and a stall shower. This level also offers three additional bedrooms and a full bathroom. The charm continues with a storage barn, spacious shed, expansive flat yard, delightful gardens, swings, and plenty of opportunities to immerse yourself in nature's beauty perfect for summer relaxation.
Location
State PA
County Lancaster
Area Manor Twp (10541)
Zoning RESIDENTIAL
Rooms
Other Rooms Living Room, Dining Room, Primary Bedroom, Bedroom 2, Bedroom 3, Bedroom 4, Kitchen, Family Room, Foyer, Breakfast Room, In-Law/auPair/Suite, Laundry, Recreation Room, Storage Room, Utility Room, Hobby Room, Full Bath, Half Bath, Additional Bedroom
Basement Partially Finished, Heated, Interior Access
Main Level Bedrooms 1
Interior
Interior Features 2nd Kitchen, Breakfast Area, Built-Ins, Carpet, Ceiling Fan(s), Crown Moldings, Dining Area, Entry Level Bedroom, Family Room Off Kitchen, Kitchen - Eat-In, Kitchen - Island, Kitchen - Table Space, Pantry, Primary Bath(s), Bathroom - Soaking Tub, Bathroom - Stall Shower, Bathroom - Tub Shower, Upgraded Countertops, Wainscotting, Walk-in Closet(s), Window Treatments, Wood Floors
Hot Water Electric, Propane, Solar
Heating Forced Air, Heat Pump(s)
Cooling Central A/C
Flooring Hardwood, Carpet, Vinyl, Tile/Brick
Fireplaces Number 1
Fireplaces Type Fireplace - Glass Doors
Equipment Built-In Microwave, Cooktop, Dishwasher, Disposal, Stove, Refrigerator, Washer, Dryer
Fireplace Y
Appliance Built-In Microwave, Cooktop, Dishwasher, Disposal, Stove, Refrigerator, Washer, Dryer
Heat Source Propane - Leased, Solar
Laundry Main Floor
Exterior
Exterior Feature Deck(s), Porch(es), Patio(s)
Parking Features Garage - Side Entry, Oversized, Inside Access
Garage Spaces 7.0
Water Access N
View Garden/Lawn, Trees/Woods
Accessibility 2+ Access Exits
Porch Deck(s), Porch(es), Patio(s)
Attached Garage 2
Total Parking Spaces 7
Garage Y
Building
Lot Description Backs to Trees, Rear Yard, Trees/Wooded
Story 2
Foundation Other
Sewer On Site Septic
Water Well
Architectural Style Colonial
Level or Stories 2
Additional Building Above Grade
Structure Type Cathedral Ceilings,9'+ Ceilings
New Construction N
Schools
School District Penn Manor
Others
Senior Community No
Tax ID 410-30034-0-0000
Ownership Fee Simple
SqFt Source Assessor
Acceptable Financing Cash, Conventional
Listing Terms Cash, Conventional
Financing Cash,Conventional
Special Listing Condition Standard
Read Less
Want to know what your home might be worth? Contact us for a FREE valuation!

Our team is ready to help you sell your home for the highest possible price ASAP

Bought with Christina Lynn Zerbe • Berkshire Hathaway HomeServices Homesale Realty




