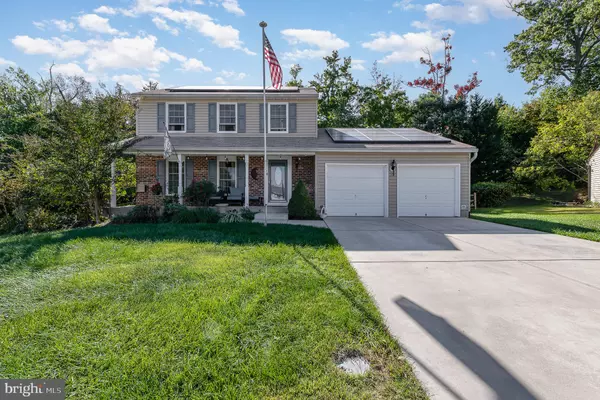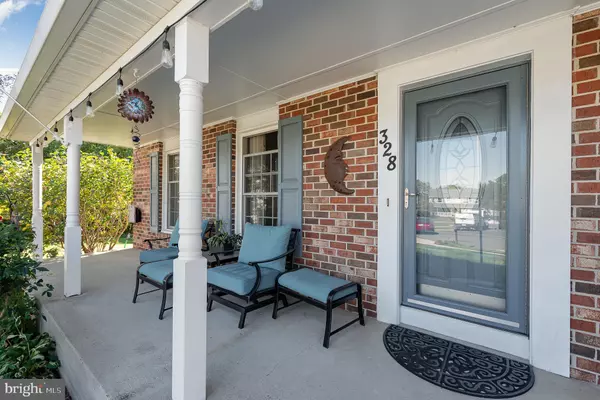$425,000
$425,000
For more information regarding the value of a property, please contact us for a free consultation.
328 HILL CT Havre De Grace, MD 21078
3 Beds
4 Baths
2,170 SqFt
Key Details
Sold Price $425,000
Property Type Single Family Home
Sub Type Detached
Listing Status Sold
Purchase Type For Sale
Square Footage 2,170 sqft
Price per Sqft $195
Subdivision Bay View Estates
MLS Listing ID MDHR2036016
Sold Date 11/22/24
Style Colonial
Bedrooms 3
Full Baths 2
Half Baths 2
HOA Fees $12/ann
HOA Y/N Y
Abv Grd Liv Area 1,770
Originating Board BRIGHT
Year Built 1989
Annual Tax Amount $4,095
Tax Year 2024
Lot Size 0.301 Acres
Acres 0.3
Property Description
Welcome to 328 Hill Ct. in Bayview Estates. Conveniently located at the end of a court and backing to trees. The home features 3 bed, 2 full and 2 half baths. The kitchen opens to family room which has vaulted ceilings. Step outside to your backyard sanctuary, which features an expansive deck with retractable awning, perfect for entertaining. The upper level features a large primary bedroom with a renovated full bath and walk-in closet. Two good sized bedrooms and renovated hall bathroom complete the upper level. Head down to the basement to a full bar, half bath, large laundry room, and separate storage room/workshop. This home has been meticulously maintained by the original owners. Recent updates include windows, siding, front door, storm door, kitchen appliances, water heater, and HVAC.
Location
State MD
County Harford
Zoning R2
Rooms
Basement Partially Finished
Interior
Hot Water Electric
Heating Forced Air
Cooling Central A/C
Fireplace N
Heat Source Natural Gas
Exterior
Parking Features Additional Storage Area, Garage - Front Entry, Garage Door Opener
Garage Spaces 2.0
Water Access N
Accessibility None
Attached Garage 2
Total Parking Spaces 2
Garage Y
Building
Story 2
Foundation Block
Sewer Public Septic
Water Public
Architectural Style Colonial
Level or Stories 2
Additional Building Above Grade, Below Grade
New Construction N
Schools
School District Harford County Public Schools
Others
Senior Community No
Tax ID 1306043453
Ownership Fee Simple
SqFt Source Assessor
Special Listing Condition Standard
Read Less
Want to know what your home might be worth? Contact us for a FREE valuation!

Our team is ready to help you sell your home for the highest possible price ASAP

Bought with Nicole D Kougl • EXIT Preferred Realty, LLC




