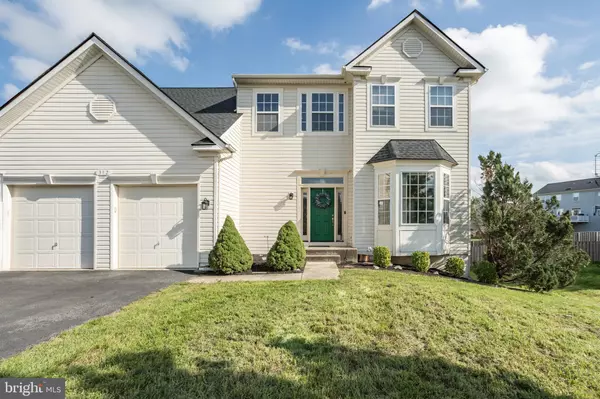$495,000
$500,000
1.0%For more information regarding the value of a property, please contact us for a free consultation.
312 CHELTENHAM DR Stephens City, VA 22655
4 Beds
3 Baths
2,676 SqFt
Key Details
Sold Price $495,000
Property Type Single Family Home
Sub Type Detached
Listing Status Sold
Purchase Type For Sale
Square Footage 2,676 sqft
Price per Sqft $184
Subdivision Wakeland Manor
MLS Listing ID VAFV2021968
Sold Date 11/22/24
Style Colonial
Bedrooms 4
Full Baths 2
Half Baths 1
HOA Fees $84/mo
HOA Y/N Y
Abv Grd Liv Area 2,676
Originating Board BRIGHT
Year Built 2005
Annual Tax Amount $1,002
Tax Year 2024
Lot Size 0.320 Acres
Acres 0.32
Property Description
Beautiful 4-Bedroom, 2.5 Bath Colonial Home in Wakeland Manor
This beautifully updated colonial home offers access to a community swimming pool and tennis courts. Step inside and experience modern comfort with an open floor plan on the main level, including a separate dining area, newly updated appliances, and new flooring in the kitchen—perfect for both everyday living and entertaining.
The living room features fresh, neutral paint, new carpet, and a cozy gas fireplace, creating a warm and inviting space for relaxation or hosting guests. Upstairs, the well-appointed bedrooms provide ample comfort and privacy. A new roof (2022) and a washer and dryer add convenience and peace of mind.
Additional highlights include a spacious 2-car garage and a massive unfinished walkout basement, offering endless potential for customization or extra storage. Enjoy outdoor living on the deck, ideal for relaxation or gatherings with friends and family.
Located in the sought-after Wakeland Manor community, this move-in-ready home blends comfort, style, and convenience. Don't miss the opportunity to make it yours—schedule a tour today!
Location
State VA
County Frederick
Zoning RP
Rooms
Basement Outside Entrance, Sump Pump, Unfinished, Walkout Level
Main Level Bedrooms 4
Interior
Hot Water Natural Gas
Heating Forced Air
Cooling Central A/C
Heat Source Natural Gas
Exterior
Parking Features Garage Door Opener
Garage Spaces 4.0
Amenities Available Pool - Outdoor
Water Access N
Roof Type Asphalt
Accessibility None
Attached Garage 4
Total Parking Spaces 4
Garage Y
Building
Story 3
Foundation Concrete Perimeter
Sewer Public Sewer
Water Public
Architectural Style Colonial
Level or Stories 3
Additional Building Above Grade, Below Grade
New Construction N
Schools
High Schools Sherando
School District Frederick County Public Schools
Others
HOA Fee Include Snow Removal,Trash
Senior Community No
Tax ID 75D 4 3 102
Ownership Fee Simple
SqFt Source Assessor
Special Listing Condition Standard
Read Less
Want to know what your home might be worth? Contact us for a FREE valuation!

Our team is ready to help you sell your home for the highest possible price ASAP

Bought with David Pena • Corcoran McEnearney




