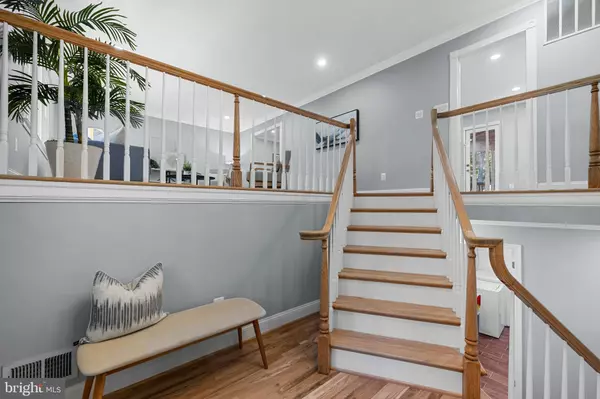$1,160,000
$1,150,000
0.9%For more information regarding the value of a property, please contact us for a free consultation.
1702 FOX RUN CT Vienna, VA 22182
4 Beds
3 Baths
3,248 SqFt
Key Details
Sold Price $1,160,000
Property Type Single Family Home
Sub Type Detached
Listing Status Sold
Purchase Type For Sale
Square Footage 3,248 sqft
Price per Sqft $357
Subdivision Wayside
MLS Listing ID VAFX2207050
Sold Date 11/22/24
Style Split Foyer
Bedrooms 4
Full Baths 3
HOA Y/N N
Abv Grd Liv Area 1,680
Originating Board BRIGHT
Year Built 1969
Annual Tax Amount $10,119
Tax Year 2024
Lot Size 0.489 Acres
Acres 0.49
Property Description
Welcome to your dream home in the desired neighborhood of Vienna! This beautifully new renovated split foyer features 4 bedrooms and 3 full baths, combining modern elegance with everyday functionality. Everything in this home is new, from the stunning kitchen to the stylish bathrooms. The open floor plan on the main level flows seamlessly into the brand-new kitchen, making it perfect for entertaining.
Step outside to enjoy the screened-in porch and deck, leading down to a spacious patio and yard—ideal for gatherings or relaxation. Conveniently located near major routes and top-rated schools, you’re just minutes from Reston Town Center, Wolf Trap, Tyson Conner, and charming downtown Vienna... With easy access to the WO&D trails and local parks, this home truly offers the perfect blend of comfort and convenience. Don’t miss your chance to experience it—schedule your visit today!
Location
State VA
County Fairfax
Zoning 111
Rooms
Basement Daylight, Full, Fully Finished, Garage Access, Rear Entrance, Walkout Level
Main Level Bedrooms 3
Interior
Hot Water Natural Gas
Cooling Central A/C
Flooring Hardwood, Luxury Vinyl Plank, Tile/Brick
Fireplaces Number 1
Fireplaces Type Brick
Equipment Built-In Microwave, Dishwasher, Disposal, Dryer, Washer, Range Hood, Stove
Fireplace Y
Appliance Built-In Microwave, Dishwasher, Disposal, Dryer, Washer, Range Hood, Stove
Heat Source Natural Gas
Laundry Lower Floor, Washer In Unit
Exterior
Parking Features Garage - Side Entry
Garage Spaces 6.0
Water Access N
Accessibility None
Attached Garage 2
Total Parking Spaces 6
Garage Y
Building
Story 2
Foundation Block
Sewer Public Sewer
Water Public
Architectural Style Split Foyer
Level or Stories 2
Additional Building Above Grade, Below Grade
New Construction N
Schools
Elementary Schools Oakton
Middle Schools Thoreau
High Schools Madison
School District Fairfax County Public Schools
Others
Senior Community No
Tax ID 0272 02 0071
Ownership Fee Simple
SqFt Source Assessor
Horse Property N
Special Listing Condition Standard
Read Less
Want to know what your home might be worth? Contact us for a FREE valuation!

Our team is ready to help you sell your home for the highest possible price ASAP

Bought with Deanna Gee • RE/MAX Gateway





