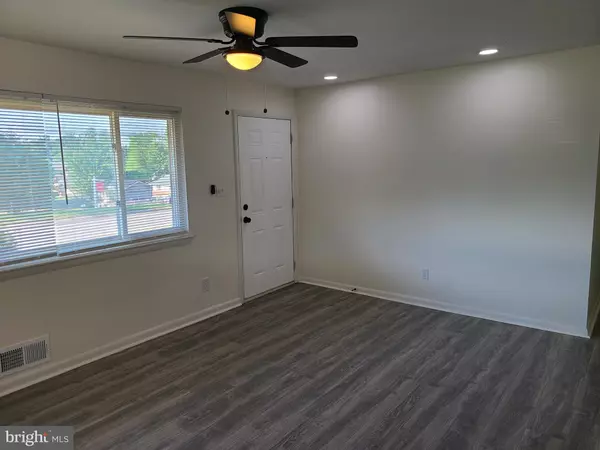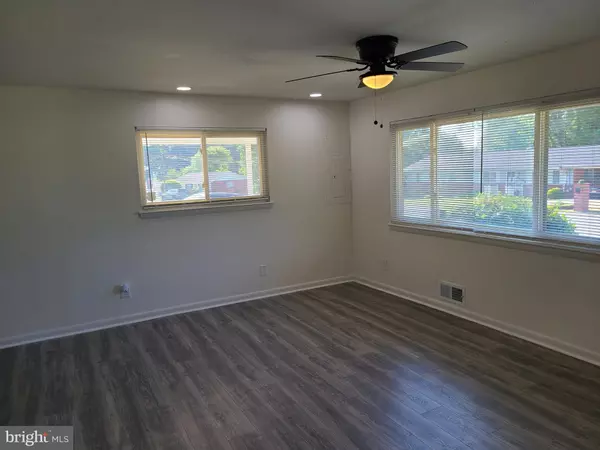$368,000
$366,000
0.5%For more information regarding the value of a property, please contact us for a free consultation.
8000 BOUNDARY DR District Heights, MD 20747
3 Beds
1 Bath
1,148 SqFt
Key Details
Sold Price $368,000
Property Type Single Family Home
Sub Type Detached
Listing Status Sold
Purchase Type For Sale
Square Footage 1,148 sqft
Price per Sqft $320
Subdivision North Forestville
MLS Listing ID MDPG2114138
Sold Date 11/22/24
Style Ranch/Rambler
Bedrooms 3
Full Baths 1
HOA Y/N N
Abv Grd Liv Area 1,148
Originating Board BRIGHT
Year Built 1962
Annual Tax Amount $3,740
Tax Year 2024
Lot Size 10,474 Sqft
Acres 0.24
Property Description
PRICE REDUCED!!! This beautiful rambler in the North Forestville Community of Forestville has undergone some major renovations. The home is located on a corner lot on a quiet street that shows pride of home ownership. Residents of the community receive their mail via the District Heights Post Office. This home is waiting for the SPECIAL BUYERS looking for NO STAIRS! YES, everything is located on one level. The home features a brick exterior, laminated wood flooring, new carpet in all bedrooms, a renovated kitchen with new cabinets, stainless steel appliances, granite countertops and new ceramic tile flooring. The living room, dining room and all bedrooms have ceiling fans. The living room has recessed lights with a remote-controlled ceiling fan. Also, the home has a new front-loaded washer and dryer, updated electrical system and professionally painted. The home has an attached carport with an entrance to the kitchen/dining area. The driveway can accommodate at least two additional cars. The yard is level and ideal for cookouts and other outdoor entertainments. In addition to the many features of the home, it is located close to the township of Upper Marlboro, the county seat for Prince George's County. Also, it is convenient to Joint Base Andrews, the Capital Beltway (I-95/I-495), MGM Hotel and Casino, Washington National Harbor, the U S Census Bureau/Suitland Federal Center and downtown Washington, DC. The home is just minutes from the North Forestville Community Center. Other convenient features: the Metrobus and County bus are within a few steps from Ritchie Road & Overton Dr; Ritchie Station Shopping Center is within a 5-minute drive; Morgan Metro Station is within an 8-minute drive and the Downtown Largo Metro Station is within a 10-minute drive. The Seller will provide the buyers with a 1-year homeowner's warranty.
Location
State MD
County Prince Georges
Zoning RSF95
Direction South
Rooms
Main Level Bedrooms 3
Interior
Interior Features Carpet, Kitchen - Island, Bathroom - Tub Shower, Upgraded Countertops, Recessed Lighting, Ceiling Fan(s), Combination Kitchen/Dining, Dining Area, Floor Plan - Open
Hot Water Natural Gas
Heating Forced Air
Cooling Central A/C, Ceiling Fan(s)
Flooring Carpet, Ceramic Tile, Laminate Plank
Equipment Disposal, Refrigerator, Washer - Front Loading, Dishwasher, Dryer - Front Loading, Microwave, Oven/Range - Gas, Stainless Steel Appliances, Washer/Dryer Stacked
Fireplace N
Appliance Disposal, Refrigerator, Washer - Front Loading, Dishwasher, Dryer - Front Loading, Microwave, Oven/Range - Gas, Stainless Steel Appliances, Washer/Dryer Stacked
Heat Source Natural Gas
Laundry Main Floor
Exterior
Garage Spaces 3.0
Fence Chain Link
Utilities Available Cable TV Available, Phone Available
Water Access N
Roof Type Composite
Street Surface Black Top
Accessibility Level Entry - Main
Road Frontage Public, City/County
Total Parking Spaces 3
Garage N
Building
Lot Description Corner, Front Yard, Level, Rear Yard
Story 1
Foundation Crawl Space
Sewer Public Sewer
Water Public
Architectural Style Ranch/Rambler
Level or Stories 1
Additional Building Above Grade, Below Grade
Structure Type Dry Wall
New Construction N
Schools
Elementary Schools Call School Board
Middle Schools Call School Board
High Schools Call Board
School District Prince George'S County Public Schools
Others
Senior Community No
Tax ID 17060598672
Ownership Fee Simple
SqFt Source Assessor
Acceptable Financing Conventional, FHA, VA, Cash
Horse Property N
Listing Terms Conventional, FHA, VA, Cash
Financing Conventional,FHA,VA,Cash
Special Listing Condition Standard
Read Less
Want to know what your home might be worth? Contact us for a FREE valuation!

Our team is ready to help you sell your home for the highest possible price ASAP

Bought with Samantha Lynnette Johnson • Keller Williams Preferred Properties




