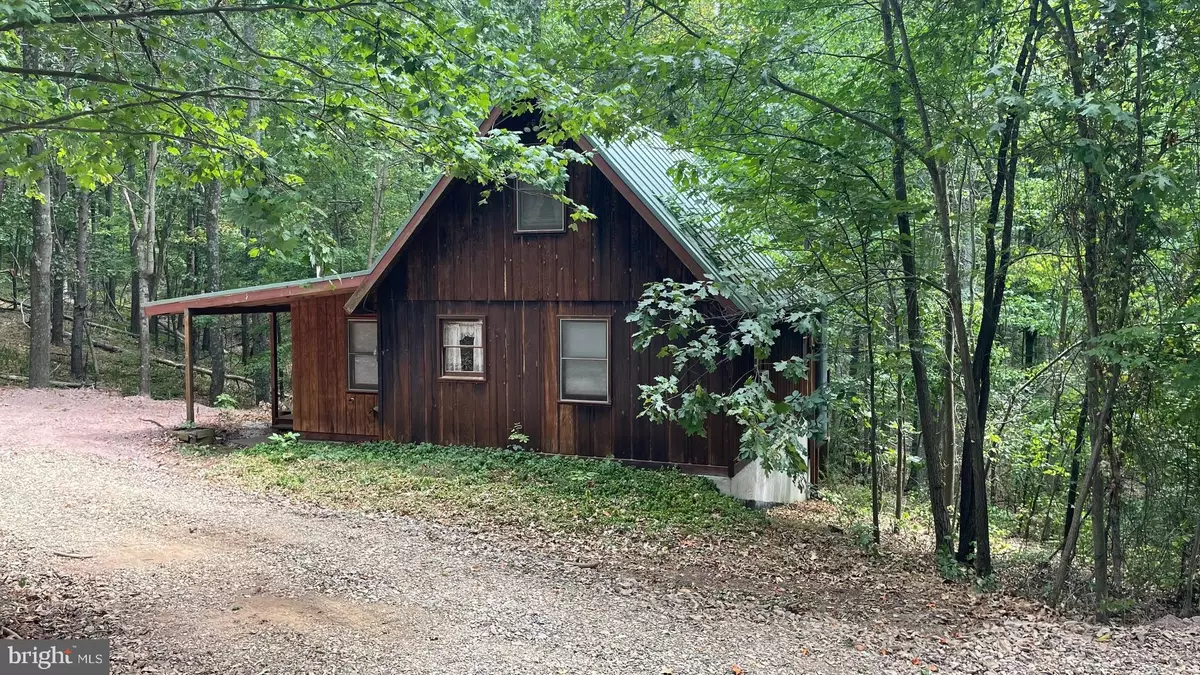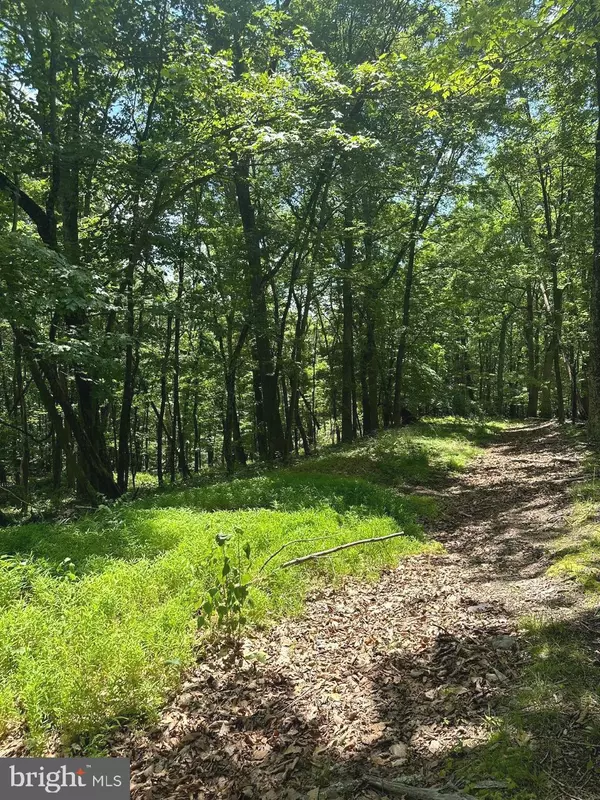$250,000
$285,000
12.3%For more information regarding the value of a property, please contact us for a free consultation.
10-14 VIVIAN DR Slanesville, WV 25444
2 Beds
1 Bath
900 SqFt
Key Details
Sold Price $250,000
Property Type Single Family Home
Sub Type Detached
Listing Status Sold
Purchase Type For Sale
Square Footage 900 sqft
Price per Sqft $277
Subdivision Owl Hollow Cabins
MLS Listing ID WVHS2004982
Sold Date 11/22/24
Style Cabin/Lodge
Bedrooms 2
Full Baths 1
HOA Fees $62/ann
HOA Y/N Y
Abv Grd Liv Area 900
Originating Board BRIGHT
Year Built 1978
Tax Year 2023
Lot Size 19.000 Acres
Acres 19.0
Property Description
CALL NOW TO SEE THIS RARE FIND! THIS PROPERTY IS VERY PRIVATE WITH MATURE HARD WOODS AND ROLLING 19 ACRES. THIS PROPERTY HAS BEEN A WEEKEND AND SUMMER RETREAT SINCE 1985. THERE IS A LARGE DECK THAT OVER LOOKS A DEEP HOLLOW WITH A BABBLING BROOK , SUN PORCH , LIVING ROOM WITH CATHEDRAL CEILING, KITCHEN, BATHROOM, BEDROOM, LOFT BEDROOM AND BASEMENT. LISTEN TO THE SOUNDS OF NATURE AND WATCH DEER, TURKEY AND OTHER WILDLIFE WANDER THROUGHOUT YOUR PROPERTY. ALL CONTENTS ARE CONVEYING AND PROPERTY IS SOLD IN AS IS CONDITION. THERE ARE 5 CONTIGUOUS LOTS THAT MAKE UP THIS 19 ACRES WITH SEVERAL BEAUTIFUL BUILDING SITES, WHICH WOULD ALLOW YOU WOULD TO BUILD ADDITIONAL UNITS FOR FAMILY OR FRIENDS.
Location
State WV
County Hampshire
Zoning 101
Rooms
Basement Connecting Stairway, Full, Interior Access, Unfinished, Walkout Level
Main Level Bedrooms 1
Interior
Hot Water Electric
Heating Wood Burn Stove
Cooling Window Unit(s), Ceiling Fan(s)
Equipment Stove, Refrigerator
Furnishings Partially
Appliance Stove, Refrigerator
Heat Source Wood
Exterior
Water Access Y
Accessibility Other
Garage N
Building
Story 2.5
Foundation Concrete Perimeter
Sewer Septic Exists
Water Well
Architectural Style Cabin/Lodge
Level or Stories 2.5
Additional Building Above Grade
New Construction N
Schools
School District Hampshire County Schools
Others
Senior Community No
Tax ID 5
Ownership Fee Simple
SqFt Source Estimated
Special Listing Condition Standard
Read Less
Want to know what your home might be worth? Contact us for a FREE valuation!

Our team is ready to help you sell your home for the highest possible price ASAP

Bought with Brittany Rose Latuch • Samson Properties




