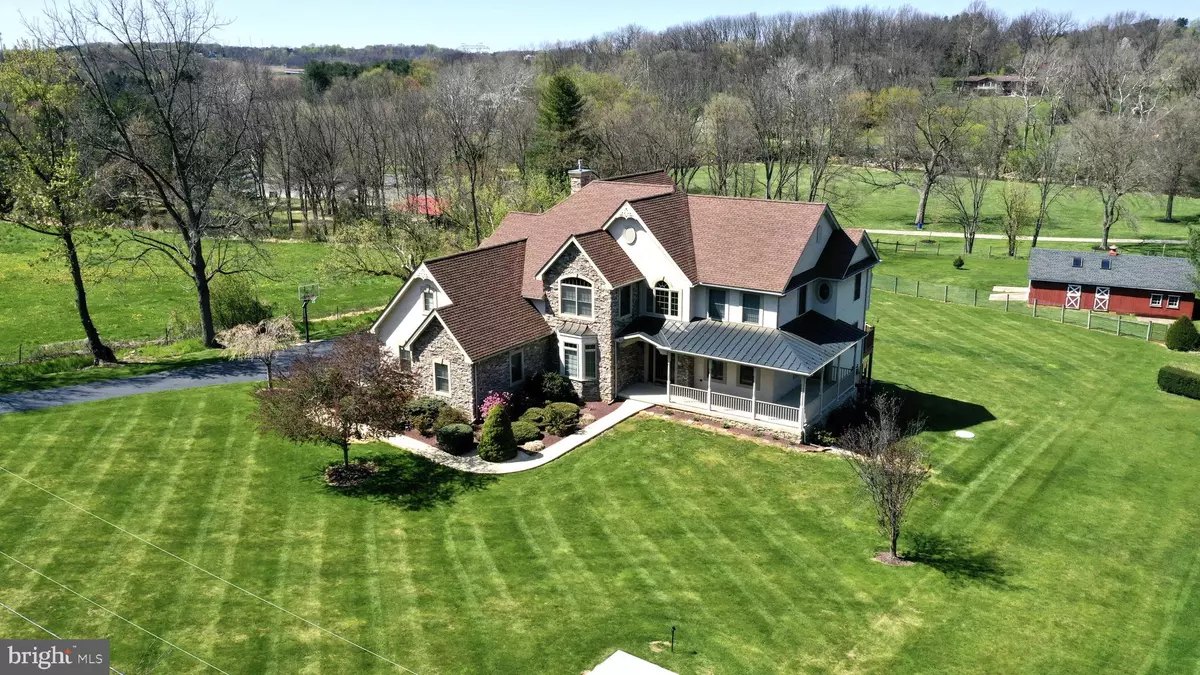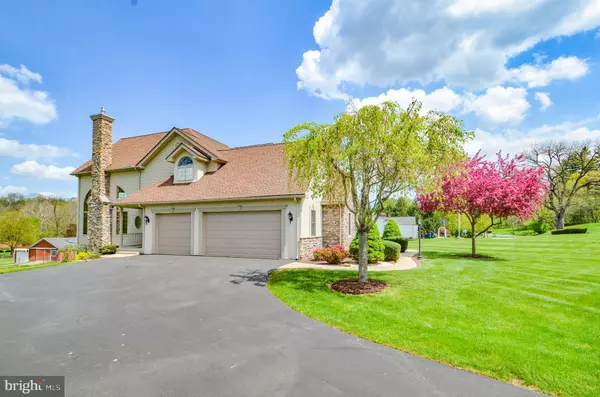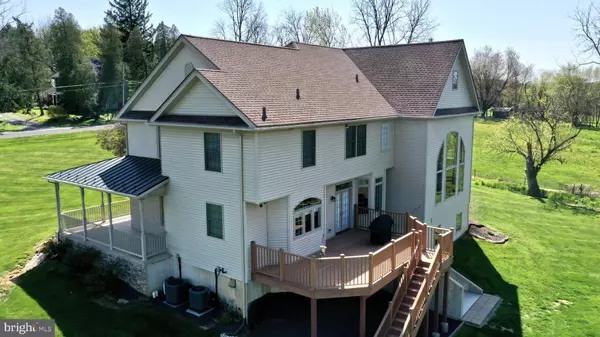$930,000
$894,900
3.9%For more information regarding the value of a property, please contact us for a free consultation.
2359 WEHR MILL RD Allentown, PA 18104
4 Beds
4 Baths
3,944 SqFt
Key Details
Sold Price $930,000
Property Type Single Family Home
Sub Type Detached
Listing Status Sold
Purchase Type For Sale
Square Footage 3,944 sqft
Price per Sqft $235
Subdivision None Available
MLS Listing ID PALH2008820
Sold Date 11/22/24
Style Colonial
Bedrooms 4
Full Baths 3
Half Baths 1
HOA Y/N N
Abv Grd Liv Area 3,944
Originating Board BRIGHT
Year Built 2005
Annual Tax Amount $9,924
Tax Year 2023
Lot Size 1.000 Acres
Acres 1.0
Lot Dimensions 0.00 x 0.00
Property Description
Discover unparalleled quality in this custom-built Colonial home, where meticulous attention to detail & no expense spared create an exceptional living experience. Step into the grand 2-story foyer with elegant tile flooring, leading to a study featuring hardwood floors, crown molding, French doors, & built-in bookshelves. The expansive custom eat-in kitchen is a chef's dream, boasting a center island, granite countertops, custom cabinets, & brand new Kitchen Aid stainless steel appliances. The formal dining room is perfect for hosting, highlighted by cherry hardwood floors, a tray ceiling, & wainscoting. The stunning great room captivates with 18-foot ceilings, custom Pella windows offering serene backyard views, a floor-to-ceiling stone propane fireplace, & brand new plush carpeting. Retreat to the master bedroom complete with a walk-in closet & an opulent ensuite bathroom featuring a walk-in shower complete with new enclosure & fixtures, jacuzzi tub, custom cherry cabinets, new cherry beam. The home offers 3 additional bedrooms, 1 with a bathroom & 2 sharing a Jack & Jill bathroom. The partially finished basement provides extra living space with new carpet & a walkout to an epoxy-coated patio. Enjoy breathtaking views from the gorgeous wrap-around porch and eco-deck, overlooking picturesque Jordan Creek & Covered Bridge Park. Located in a highly sought-after area, this home combines luxury, comfort, & convenience. Experience the perfect blend of elegance & tranquility in this remarkable property. Don't miss your chance – this home is sure to move fast! Sellers are motivated!
Location
State PA
County Lehigh
Area South Whitehall Twp (12319)
Zoning RR-2
Rooms
Basement Partially Finished, Walkout Level
Interior
Hot Water Electric
Heating Hot Water, Zoned
Cooling Central A/C
Fireplaces Number 1
Fireplace Y
Heat Source Oil
Exterior
Parking Features Garage - Side Entry
Garage Spaces 3.0
Water Access N
Accessibility None
Attached Garage 3
Total Parking Spaces 3
Garage Y
Building
Story 2
Foundation Other
Sewer On Site Septic
Water Public
Architectural Style Colonial
Level or Stories 2
Additional Building Above Grade, Below Grade
New Construction N
Schools
School District Parkland
Others
Senior Community No
Tax ID 547748783707-00001
Ownership Fee Simple
SqFt Source Assessor
Acceptable Financing Cash, Conventional
Listing Terms Cash, Conventional
Financing Cash,Conventional
Special Listing Condition Standard
Read Less
Want to know what your home might be worth? Contact us for a FREE valuation!

Our team is ready to help you sell your home for the highest possible price ASAP

Bought with Elwood R Howell • Real Estate of America




