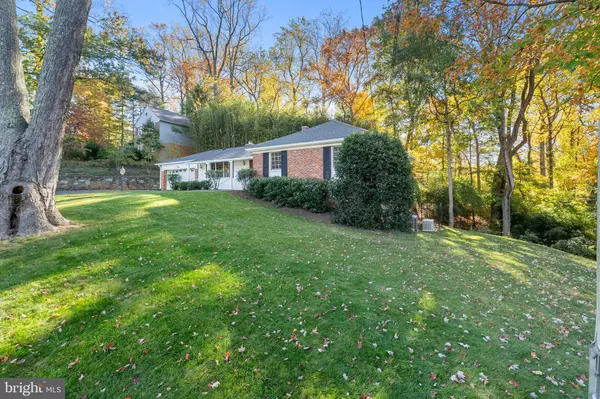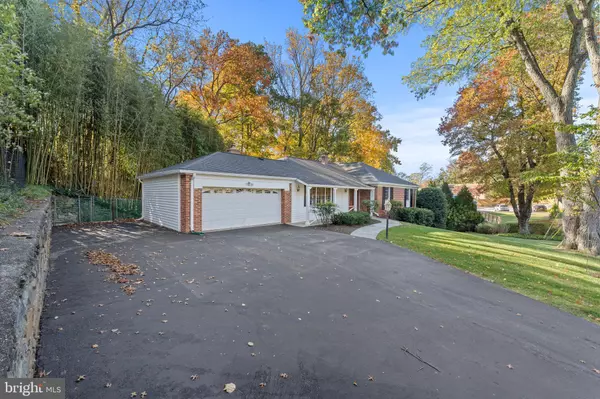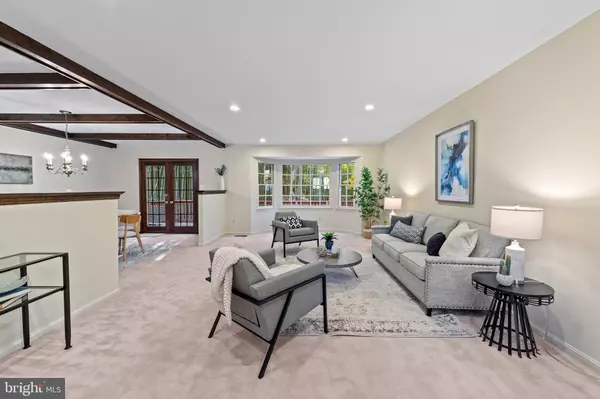$720,000
$699,000
3.0%For more information regarding the value of a property, please contact us for a free consultation.
216 ELDRID DR Silver Spring, MD 20904
6 Beds
3 Baths
2,664 SqFt
Key Details
Sold Price $720,000
Property Type Single Family Home
Sub Type Detached
Listing Status Sold
Purchase Type For Sale
Square Footage 2,664 sqft
Price per Sqft $270
Subdivision North Springbrook
MLS Listing ID MDMC2153138
Sold Date 11/21/24
Style Raised Ranch/Rambler
Bedrooms 6
Full Baths 3
HOA Y/N N
Abv Grd Liv Area 1,824
Originating Board BRIGHT
Year Built 1966
Annual Tax Amount $6,335
Tax Year 2024
Lot Size 0.526 Acres
Acres 0.53
Property Description
You won’t believe how spacious this home is -- nestled in a quiet neighborhood with mature trees in beautiful North Springbrook! This surprisingly large home (3,519 sq.ft.!) has been meticulously maintained and combines undeniable curb appeal with two fully finished levels of living space and wonderfully private outdoor relaxation and entertainment areas! Main level offers a spacious and sun-filled eat-in kitchen with porcelain tile flooring, granite countertops, natural stone backsplash and generous cabinet space along with formal dining room featuring exposed beam ceiling and French doors to deck and king-sized living room with recessed lighting and bay windows providing loads of natural light. The main level bedroom wing provides four bedrooms and two full baths including the private primary suite with full bath and walk-in closet! The walk-out lower level features a huge comfortable family room with brick hearth fireplace with an energy efficient gas insert, French doors to private patio and two additional real bedrooms and third full bath perfect for home office and guest suite. Large unfinished storage/workshop area with laundry and second outside access. Enjoy your private views from both the main level deck and lower level patio backing to trees and offering a low maintenance setting. Don’t forget the attached two-car garage with loads of off-street parking. Please note there are hardwood floors under the carpeting in LR, DR and top level bedrooms. This one will get lots of attention…don’t miss out!
Location
State MD
County Montgomery
Zoning R200
Rooms
Other Rooms Living Room, Dining Room, Primary Bedroom, Bedroom 2, Bedroom 3, Bedroom 4, Bedroom 5, Kitchen, Family Room, Foyer, Office, Storage Room, Workshop, Bedroom 6, Primary Bathroom
Basement Daylight, Full, Fully Finished, Walkout Level, Windows, Workshop, Rear Entrance, Side Entrance
Main Level Bedrooms 4
Interior
Interior Features Breakfast Area, Carpet, Entry Level Bedroom, Floor Plan - Traditional, Formal/Separate Dining Room, Kitchen - Eat-In, Kitchen - Table Space, Primary Bath(s), Wood Floors
Hot Water Natural Gas
Heating Forced Air
Cooling Central A/C
Flooring Carpet, Hardwood
Fireplaces Number 1
Fireplaces Type Gas/Propane
Equipment Dishwasher, Disposal, Dryer, Oven/Range - Electric, Refrigerator, Washer, Humidifier
Fireplace Y
Window Features Double Pane
Appliance Dishwasher, Disposal, Dryer, Oven/Range - Electric, Refrigerator, Washer, Humidifier
Heat Source Natural Gas
Laundry Basement
Exterior
Exterior Feature Patio(s)
Parking Features Garage Door Opener, Garage - Front Entry
Garage Spaces 6.0
Water Access N
Roof Type Architectural Shingle
Accessibility None
Porch Patio(s)
Attached Garage 2
Total Parking Spaces 6
Garage Y
Building
Lot Description Backs to Trees, Private
Story 2
Foundation Block
Sewer Public Sewer
Water Public
Architectural Style Raised Ranch/Rambler
Level or Stories 2
Additional Building Above Grade, Below Grade
New Construction N
Schools
Elementary Schools Jackson Road
Middle Schools White Oak
High Schools Springbrook
School District Montgomery County Public Schools
Others
Senior Community No
Tax ID 160500343673
Ownership Fee Simple
SqFt Source Assessor
Acceptable Financing Cash, Conventional, FHA
Horse Property N
Listing Terms Cash, Conventional, FHA
Financing Cash,Conventional,FHA
Special Listing Condition Standard
Read Less
Want to know what your home might be worth? Contact us for a FREE valuation!

Our team is ready to help you sell your home for the highest possible price ASAP

Bought with marco wong • REMAX Platinum Realty





