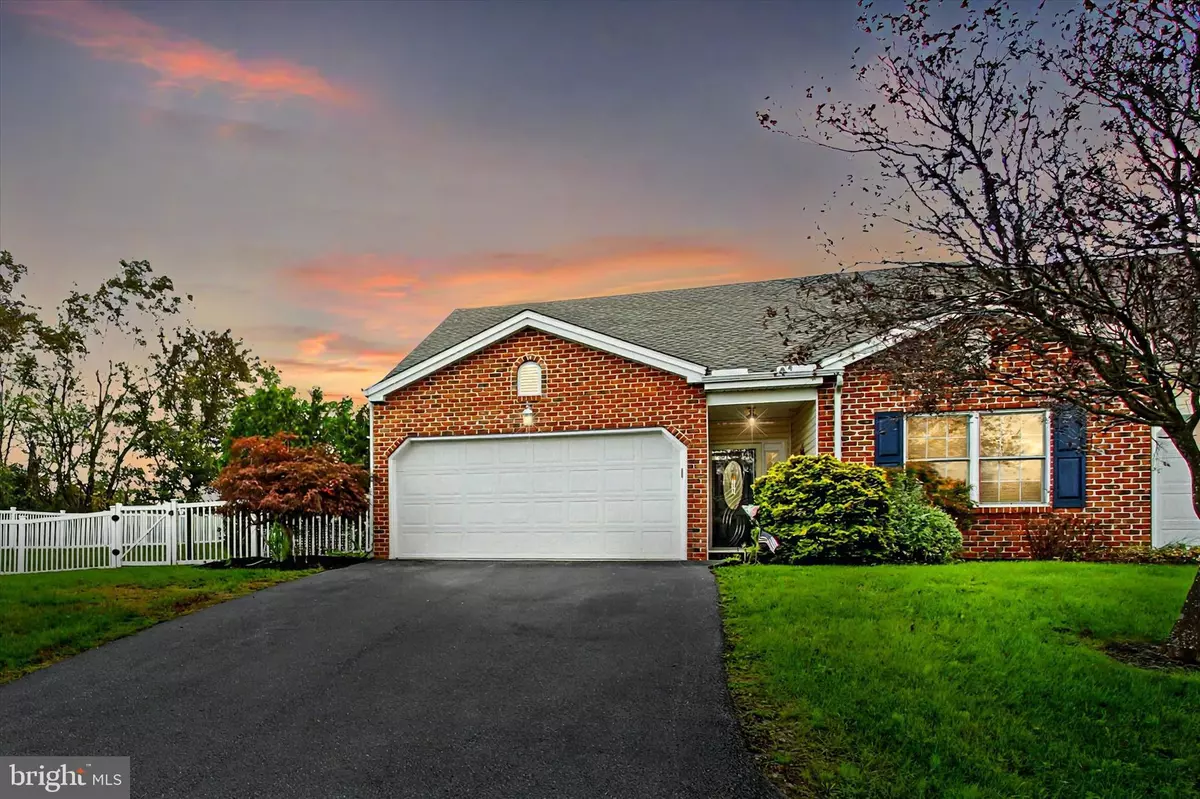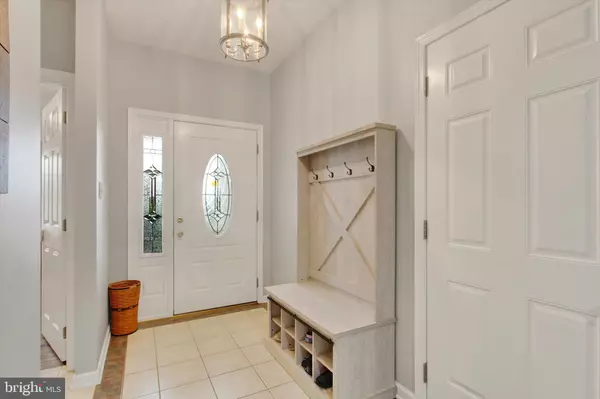$305,000
$299,900
1.7%For more information regarding the value of a property, please contact us for a free consultation.
2524 ECHO SPRINGS ROAD #21 Chambersburg, PA 17202
3 Beds
3 Baths
2,454 SqFt
Key Details
Sold Price $305,000
Property Type Single Family Home
Sub Type Twin/Semi-Detached
Listing Status Sold
Purchase Type For Sale
Square Footage 2,454 sqft
Price per Sqft $124
Subdivision Whiskey Run
MLS Listing ID PAFL2023124
Sold Date 11/21/24
Style Ranch/Rambler
Bedrooms 3
Full Baths 3
HOA Fees $90/mo
HOA Y/N Y
Abv Grd Liv Area 2,454
Originating Board BRIGHT
Year Built 2004
Annual Tax Amount $4,323
Tax Year 2022
Lot Size 9,583 Sqft
Acres 0.22
Property Description
2524 Echo Springs Rd is now available in Whiskey Run! This charming end-unit offers the perfect blend of comfort and style with an open floor plan designed for easy entertaining. The main level features two bedrooms with full baths, while upstairs offers a loft area, a third bedroom, and another full bath for guests. The bright and spacious kitchen is the heart of the home, featuring gleaming white cabinetry, sleek black countertops, and stainless steel appliances. A large peninsula with bar seating makes it ideal for entertaining. Open-concept living continues with a vaulted ceiling in the living area, creating a bright, airy space that flows seamlessly into the dining room, perfect for family gatherings. Relax in the inviting family room with expansive backyard views, while a separate family/bonus room with a built-in wet bar and wine fridge keeps family and guests connected. The primary suite on the 1st floor offers privacy and tranquility, complete with an ensuite bathroom. Versatile additional rooms can be used as guest spaces, offices, or playrooms. Enjoy outdoor living in the large fenced-in yard and concrete patio. Curb appeal shines with a beautiful brick exterior, well-maintained landscaping, and a two-car garage for added functionality. Located near parks, shops, and local amenities, this home offers both convenience and charm. Schedule your private showing today!
Location
State PA
County Franklin
Area Hamilton Twp (14511)
Zoning RESIDENTIAL
Rooms
Other Rooms Dining Room, Primary Bedroom, Bedroom 2, Bedroom 3, Kitchen, Family Room, Foyer, Laundry, Loft, Storage Room, Bathroom 2, Bathroom 3, Bonus Room, Primary Bathroom
Main Level Bedrooms 2
Interior
Interior Features Ceiling Fan(s), Combination Dining/Living, Entry Level Bedroom, Family Room Off Kitchen, Floor Plan - Open, Kitchen - Island, Primary Bath(s), Recessed Lighting, Skylight(s), Wine Storage, Walk-in Closet(s)
Hot Water Electric
Heating Heat Pump(s)
Cooling Central A/C
Fireplaces Number 1
Fireplaces Type Gas/Propane
Equipment Built-In Microwave, Dishwasher, Oven/Range - Electric, Washer, Dryer, Refrigerator, Stainless Steel Appliances
Fireplace Y
Appliance Built-In Microwave, Dishwasher, Oven/Range - Electric, Washer, Dryer, Refrigerator, Stainless Steel Appliances
Heat Source Electric
Laundry Main Floor
Exterior
Exterior Feature Patio(s)
Parking Features Garage Door Opener
Garage Spaces 2.0
Fence Fully, Vinyl
Water Access N
Accessibility 2+ Access Exits
Porch Patio(s)
Attached Garage 2
Total Parking Spaces 2
Garage Y
Building
Story 2
Foundation Slab
Sewer Public Sewer
Water Public
Architectural Style Ranch/Rambler
Level or Stories 2
Additional Building Above Grade, Below Grade
New Construction N
Schools
School District Chambersburg Area
Others
HOA Fee Include Snow Removal,Lawn Maintenance
Senior Community No
Tax ID 11-0E09.-226.-000000
Ownership Fee Simple
SqFt Source Assessor
Special Listing Condition Standard
Read Less
Want to know what your home might be worth? Contact us for a FREE valuation!

Our team is ready to help you sell your home for the highest possible price ASAP

Bought with Carly Patla • Iron Valley Real Estate of Chambersburg




