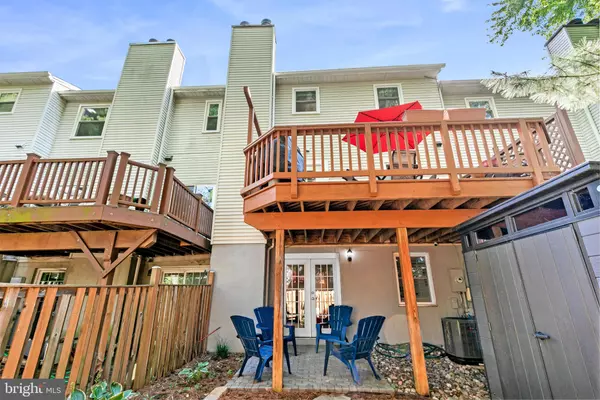$700,000
$699,990
For more information regarding the value of a property, please contact us for a free consultation.
3028 SOUTHERN ELM CT Fairfax, VA 22031
3 Beds
4 Baths
2,310 SqFt
Key Details
Sold Price $700,000
Property Type Townhouse
Sub Type Interior Row/Townhouse
Listing Status Sold
Purchase Type For Sale
Square Footage 2,310 sqft
Price per Sqft $303
Subdivision Circle Woods
MLS Listing ID VAFX2204758
Sold Date 11/18/24
Style Colonial
Bedrooms 3
Full Baths 3
Half Baths 1
HOA Fees $128/qua
HOA Y/N Y
Abv Grd Liv Area 1,540
Originating Board BRIGHT
Year Built 1980
Annual Tax Amount $6,876
Tax Year 2024
Lot Size 1,650 Sqft
Acres 0.04
Property Description
Nestled in a prime Fairfax location, this beautifully updated 3-bedroom, 3.5-bathroom townhome offers easy access to everything you need, from commuter routes to shopping, dining, and recreational activities. Thoughtfully renovated over the years, this home boasts major upgrades like a new HVAC, attic insulation, and deck access door in 2024, a sleek Primary Bathroom remodel and storage shed in 2023, fresh paint and a new hot water heater in 2022, and a new roof in 2019. The remodeled Powder Room and striking stacked-stone fireplace surround were completed in 2018, adding a modern yet cozy touch to the home.
Inside, the main level highlights a charming updated kitchen with quartz counters, gas cooking, and a breakfast bar, which flows into the family room with a wood-burning fireplace. The deck off the family room offers peaceful views of mature trees—your private oasis for outdoor enjoyment.
Upstairs, the Primary Suite is a retreat with two closets, one walk-in and one oversized, and a modern en suite bath. Two additional bedrooms, both spacious and bright, are served by a full hall bath.
The lower level offers a Rec Room with a second wood-burning fireplace, a Den perfect for work or guests, a full bath, and a walk-out to the patio and fenced backyard with a storage shed.
With two assigned parking spaces, abundant visitor parking, and a 10-minute walk to the Vienna Metro, this home is a commuter's dream! It's also just steps from the Jim Scott Community Center and close to major highways like 29, 66, and 495. The Mosaic District for unique shopping and dining is just a short drive away. Located in the Oakton High School pyramid.
This Fairfax gem is central to everything— and it's ready for you to call it home!
Location
State VA
County Fairfax
Zoning 181
Rooms
Other Rooms Living Room, Dining Room, Primary Bedroom, Bedroom 2, Bedroom 3, Kitchen, Family Room, Den, Foyer, Laundry, Recreation Room, Primary Bathroom, Full Bath, Half Bath
Basement Fully Finished, Walkout Level
Interior
Interior Features Bathroom - Walk-In Shower, Bathroom - Tub Shower, Carpet, Crown Moldings, Dining Area, Family Room Off Kitchen, Formal/Separate Dining Room, Primary Bath(s), Recessed Lighting, Upgraded Countertops, Walk-in Closet(s), Wood Floors, Other
Hot Water Natural Gas
Heating Forced Air
Cooling Central A/C
Flooring Carpet, Hardwood, Ceramic Tile
Fireplaces Number 2
Equipment Built-In Microwave, Dishwasher, Disposal, Dryer, Exhaust Fan, Icemaker, Oven/Range - Gas, Refrigerator, Washer, Water Heater
Fireplace Y
Appliance Built-In Microwave, Dishwasher, Disposal, Dryer, Exhaust Fan, Icemaker, Oven/Range - Gas, Refrigerator, Washer, Water Heater
Heat Source Natural Gas
Laundry Lower Floor
Exterior
Exterior Feature Deck(s), Patio(s)
Garage Spaces 2.0
Parking On Site 2
Fence Rear
Utilities Available Under Ground
Amenities Available Common Grounds, Pool - Outdoor, Tennis Courts, Tot Lots/Playground
Water Access N
Roof Type Composite
Accessibility None
Porch Deck(s), Patio(s)
Total Parking Spaces 2
Garage N
Building
Lot Description Backs to Trees
Story 3
Foundation Slab
Sewer Public Sewer
Water Public
Architectural Style Colonial
Level or Stories 3
Additional Building Above Grade, Below Grade
Structure Type Dry Wall
New Construction N
Schools
Elementary Schools Mosaic
Middle Schools Thoreau
High Schools Oakton
School District Fairfax County Public Schools
Others
HOA Fee Include Common Area Maintenance,Management,Pool(s),Snow Removal,Trash
Senior Community No
Tax ID 0483 36 0117
Ownership Fee Simple
SqFt Source Assessor
Security Features Security System
Special Listing Condition Standard
Read Less
Want to know what your home might be worth? Contact us for a FREE valuation!

Our team is ready to help you sell your home for the highest possible price ASAP

Bought with Tam Nguyen • KW Metro Center





