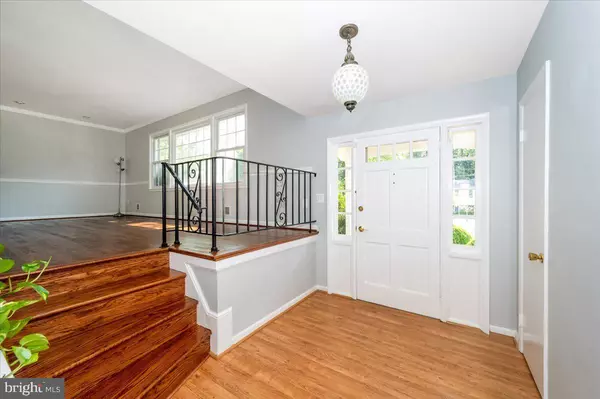$665,000
$675,000
1.5%For more information regarding the value of a property, please contact us for a free consultation.
14105 PARKVALE RD Rockville, MD 20853
4 Beds
3 Baths
1,825 SqFt
Key Details
Sold Price $665,000
Property Type Single Family Home
Sub Type Detached
Listing Status Sold
Purchase Type For Sale
Square Footage 1,825 sqft
Price per Sqft $364
Subdivision Rock Creek Manor
MLS Listing ID MDMC2147384
Sold Date 11/18/24
Style Split Level
Bedrooms 4
Full Baths 2
Half Baths 1
HOA Y/N N
Abv Grd Liv Area 1,825
Originating Board BRIGHT
Year Built 1967
Annual Tax Amount $6,393
Tax Year 2024
Lot Size 0.288 Acres
Acres 0.29
Property Description
Welcome Home To Rock Creek Manor.This is the popular Dalewood Model which is a four level split level.The Home is conveniently located close to everything -within walking distance to restaurants,shops,major grocery chain,schools,public transportation,and places of worship.
Imagine sitting on the private deck overlooking the landscaped yard with mature trees and landscaping.
The interior boasts of gleaming hardwood floors,upgraded kitchen with tons of natural light and a sliding glass door to patio.The main level has a formal living room,dining room and great natural light.Heading up to the bedroom level the hardwoods continue and there is a full bath.The private owners suite has a bathroom and plenty of closet space.An attached carport,mid-level laundry room,finished basement with wet bar,and workshop area complete this property.All offers considered.
Location
State MD
County Montgomery
Zoning R90
Rooms
Basement Connecting Stairway, Outside Entrance, Partially Finished, Side Entrance, Space For Rooms, Workshop
Main Level Bedrooms 1
Interior
Interior Features Bathroom - Walk-In Shower, Combination Kitchen/Dining, Dining Area, Floor Plan - Traditional, Kitchen - Table Space, Primary Bath(s), Upgraded Countertops, Wet/Dry Bar, Wood Floors
Hot Water Natural Gas
Heating Forced Air
Cooling Central A/C
Flooring Solid Hardwood, Laminate Plank
Equipment Built-In Range, Dishwasher, Disposal, Dryer, Oven/Range - Gas, Refrigerator, Stainless Steel Appliances, Washer, Water Heater
Fireplace N
Appliance Built-In Range, Dishwasher, Disposal, Dryer, Oven/Range - Gas, Refrigerator, Stainless Steel Appliances, Washer, Water Heater
Heat Source Natural Gas
Exterior
Garage Spaces 3.0
Fence Fully
Water Access N
Roof Type Architectural Shingle
Accessibility None
Total Parking Spaces 3
Garage N
Building
Story 4
Foundation Block
Sewer Public Sewer
Water Public
Architectural Style Split Level
Level or Stories 4
Additional Building Above Grade, Below Grade
New Construction N
Schools
Elementary Schools Rock Creek Valley
Middle Schools Earle B. Wood
High Schools Rockville
School District Montgomery County Public Schools
Others
Senior Community No
Tax ID 161301420117
Ownership Fee Simple
SqFt Source Assessor
Special Listing Condition Standard
Read Less
Want to know what your home might be worth? Contact us for a FREE valuation!

Our team is ready to help you sell your home for the highest possible price ASAP

Bought with Elizabeth Ann Ho • RLAH @properties




