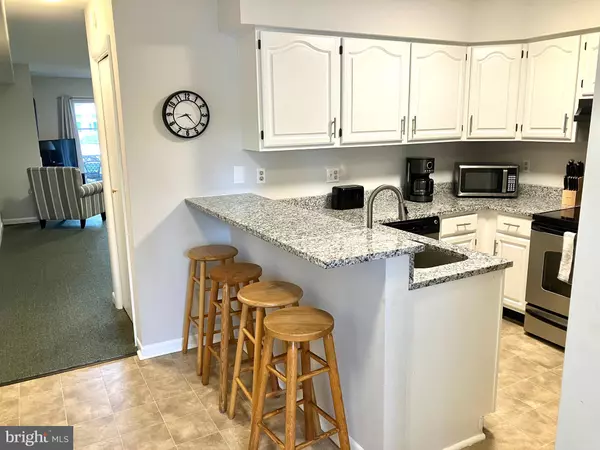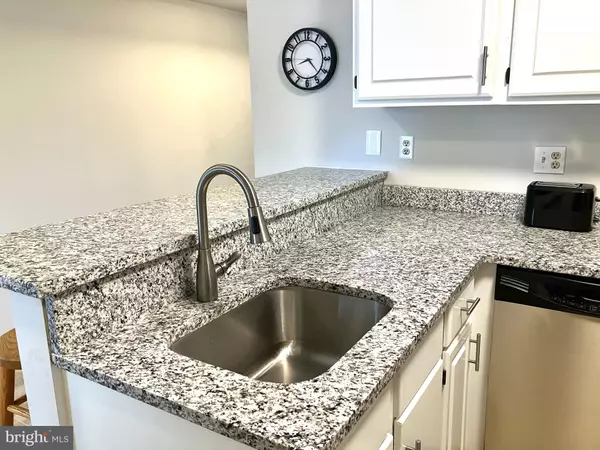$340,000
$350,000
2.9%For more information regarding the value of a property, please contact us for a free consultation.
38419 BLUEBIRD LN #396 Selbyville, DE 19975
2 Beds
2 Baths
1,100 SqFt
Key Details
Sold Price $340,000
Property Type Condo
Sub Type Condo/Co-op
Listing Status Sold
Purchase Type For Sale
Square Footage 1,100 sqft
Price per Sqft $309
Subdivision Mallard Lakes
MLS Listing ID DESU2069948
Sold Date 11/14/24
Style Coastal,Contemporary
Bedrooms 2
Full Baths 1
Half Baths 1
HOA Fees $336/qua
HOA Y/N Y
Abv Grd Liv Area 1,100
Originating Board BRIGHT
Year Built 1991
Annual Tax Amount $578
Tax Year 2023
Lot Dimensions 0.00 x 0.00
Property Description
Discover your dream beach home at 396 Bluebird Lane, nestled in the picturesque, amenity-rich community of Mallard Lakes. Mallard Lakes is just inland from beautiful Fenwick Island beaches, but far enough away to be a peaceful oasis. A contemporary exterior design in crisp white invites you inside, where you will find a fresh, efficient floorplan and layout that is fully furnished. The front entry gives way to a renovated, fully stocked and appointed kitchen with a breakfast counter and an adjacent half bath for your convenience. Past the kitchen, the first floor opens up to a dining area and living room, complete with a cozy fireplace. The living room furniture, TV and stand are all new and included. Off the living room is your screened-in porch, affording you lovely serene views of the lake. The porch has a new, insulated beadboard ceiling with a new ceiling fan and light, giving you lots of future options and possibilities for the space. Upstairs are two furnished bedrooms with large closets and a spacious bathroom with a double vanity. The main bedroom at the rear has private access to the bathroom and views of the lake. For your convenience, this home includes an outside shower and a secure outside storage closet for your bikes. Improvements include fresh paint, new lighting, new plumbing fixtures, new window blinds and drapes, three new mattresses in the second bedroom and all new living room furniture, including a new TV and table. Community amenities abound, including 2 pools, 3 tennis courts, 3 pickle ball courts, kayak storage, 2 playgrounds, picnic areas and a community meeting room. Come by and embrace coastal living.
Location
State DE
County Sussex
Area Baltimore Hundred (31001)
Zoning HR-2
Rooms
Other Rooms Living Room, Dining Room, Bedroom 2, Kitchen, Bedroom 1, Screened Porch
Interior
Hot Water Electric
Heating Heat Pump(s)
Cooling Central A/C
Flooring Carpet, Vinyl
Fireplaces Number 1
Equipment Dishwasher, Dryer - Electric, Dryer - Front Loading, Icemaker, Microwave, Oven/Range - Electric, Range Hood, Refrigerator, Washer - Front Loading, Washer/Dryer Stacked, Water Heater
Furnishings Yes
Fireplace Y
Window Features Double Hung,Replacement,Energy Efficient
Appliance Dishwasher, Dryer - Electric, Dryer - Front Loading, Icemaker, Microwave, Oven/Range - Electric, Range Hood, Refrigerator, Washer - Front Loading, Washer/Dryer Stacked, Water Heater
Heat Source Electric
Laundry Main Floor
Exterior
Garage Spaces 1.0
Amenities Available Basketball Courts, Common Grounds, Hot tub, Lake, Meeting Room, Picnic Area, Pier/Dock, Pool - Outdoor, Reserved/Assigned Parking, Shuffleboard, Swimming Pool, Tennis Courts, Tot Lots/Playground, Volleyball Courts
Water Access N
View Lake
Roof Type Architectural Shingle
Accessibility None
Total Parking Spaces 1
Garage N
Building
Story 2
Foundation Slab
Sewer Public Sewer
Water Community
Architectural Style Coastal, Contemporary
Level or Stories 2
Additional Building Above Grade
Structure Type Dry Wall
New Construction N
Schools
School District Indian River
Others
Pets Allowed Y
HOA Fee Include Common Area Maintenance,Ext Bldg Maint,Insurance,Lawn Maintenance,Management,Pest Control,Pier/Dock Maintenance,Pool(s),Recreation Facility,Reserve Funds,Road Maintenance,Snow Removal,Trash,Water
Senior Community No
Tax ID 533-20.00-5.00-396
Ownership Condominium
Acceptable Financing Cash, Conventional
Listing Terms Cash, Conventional
Financing Cash,Conventional
Special Listing Condition Standard
Pets Allowed Cats OK, Dogs OK
Read Less
Want to know what your home might be worth? Contact us for a FREE valuation!

Our team is ready to help you sell your home for the highest possible price ASAP

Bought with Brendan Crotty • Keller Williams Realty





