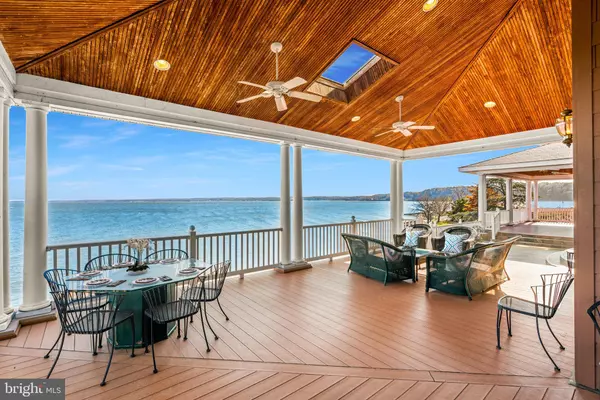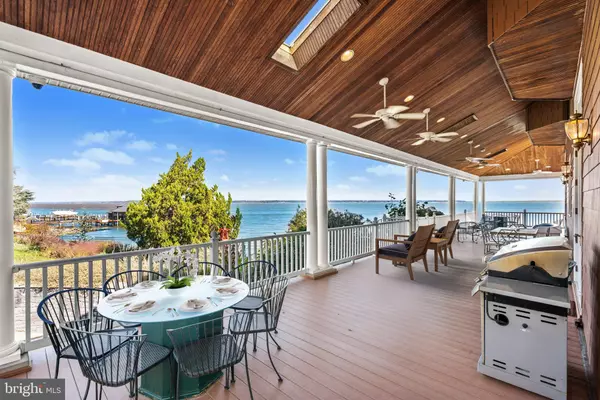$2,750,000
$3,595,000
23.5%For more information regarding the value of a property, please contact us for a free consultation.
696 MARLBOROUGH POINT RD Stafford, VA 22554
9 Beds
7 Baths
6,854 SqFt
Key Details
Sold Price $2,750,000
Property Type Single Family Home
Sub Type Detached
Listing Status Sold
Purchase Type For Sale
Square Footage 6,854 sqft
Price per Sqft $401
Subdivision Stafford
MLS Listing ID VAST2029102
Sold Date 11/01/24
Style Colonial
Bedrooms 9
Full Baths 7
HOA Y/N N
Abv Grd Liv Area 6,854
Originating Board BRIGHT
Year Built 1993
Annual Tax Amount $14,872
Tax Year 2022
Lot Size 6.900 Acres
Acres 6.9
Property Description
Welcome to Richlynd, the historic Pocahontas homeland on the shores of the Potomac River. This incredible property boasts an impressive 7 acre parcel, providing unrivaled privacy and serenity. Offering an unparalleled waterfront experience, the property is equipped with an expansive selection of boat docks and lifts plus a 1,300 foot pier. The home is a custom-built masterpiece, featuring over 6,800 SF of living space across 4 levels plus a sprawling 2,500 SF wrap-around covered deck designed for gracious entertaining that has space to host 150+ person seated dinner. The main level features a stunning foyer with breathtaking water views from the living room just beyond it. Both the living and dining rooms offer soaring ceiling heights and open to the wrap-around deck overlooking the water. In the spacious gourmet kitchen, you will find top-of-the-line appliances and room to seat 12 in the adjoining dinning area. A serene primary suite with covered deck access, beautiful water views, and a spa-like bath with hot tub complete the main level. Upstairs, five private bedrooms, each with their own unique water view and three full bathrooms provide ample room for all. 5-zone heating and cooling system, elevator to 3-floors, and a laundry rooms on 3-levels of the home ensure comfort and convenience. On the lower level you will find a large movie room that could double as an extra bedroom, an entire guest apartment with a bedroom, full bath, full kitchen, and living area, plus a 5-car garage and workshop. Immerse yourself in luxury with architecturally stunning details, large windows, and a floor plan that enhances the connection to the waterfront. Perfect for hosting events large and small with onsite parking for over 30 vehicles, Richlynd is the epitome of waterfront luxury – where the serene beauty of nature meets the refined elegance of a thoughtfully designed residence. Unquestionably, this property presents the rare opportunity to own a piece of waterfront paradise.
Location
State VA
County Stafford
Zoning A2
Rooms
Basement Full, Outside Entrance, Fully Finished, Garage Access, Interior Access
Main Level Bedrooms 2
Interior
Interior Features 2nd Kitchen, Built-Ins, Curved Staircase, Elevator, Kitchen - Gourmet
Hot Water Propane
Heating Heat Pump(s)
Cooling Central A/C, Heat Pump(s)
Fireplaces Number 2
Fireplace Y
Heat Source Other
Laundry Lower Floor, Upper Floor, Main Floor
Exterior
Exterior Feature Deck(s), Wrap Around
Parking Features Oversized
Garage Spaces 5.0
Waterfront Description Boat/Launch Ramp - Private,Private Dock Site,Sandy Beach
Water Access Y
Water Access Desc Private Access
View Water, River
Accessibility Elevator
Porch Deck(s), Wrap Around
Attached Garage 5
Total Parking Spaces 5
Garage Y
Building
Story 4
Foundation Slab
Sewer Private Septic Tank
Water Private
Architectural Style Colonial
Level or Stories 4
Additional Building Above Grade, Below Grade
New Construction N
Schools
School District Stafford County Public Schools
Others
Senior Community No
Tax ID 49C 2 1 21
Ownership Fee Simple
SqFt Source Assessor
Special Listing Condition Standard
Read Less
Want to know what your home might be worth? Contact us for a FREE valuation!

Our team is ready to help you sell your home for the highest possible price ASAP

Bought with Jason L Decatur • EXP Realty, LLC




