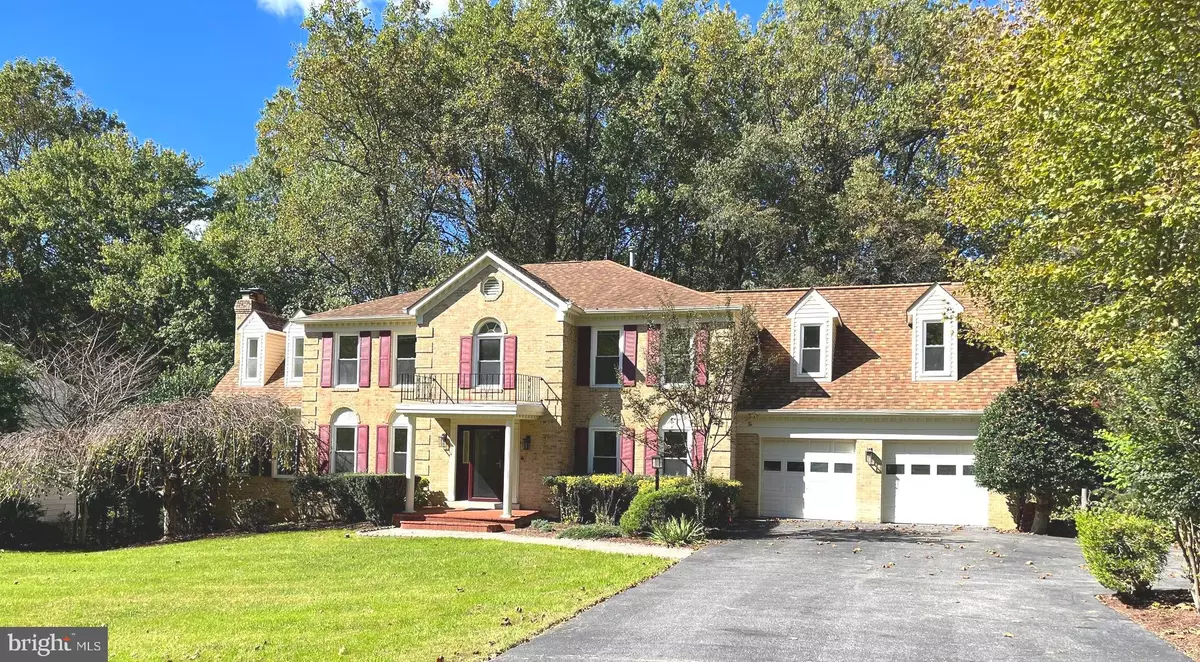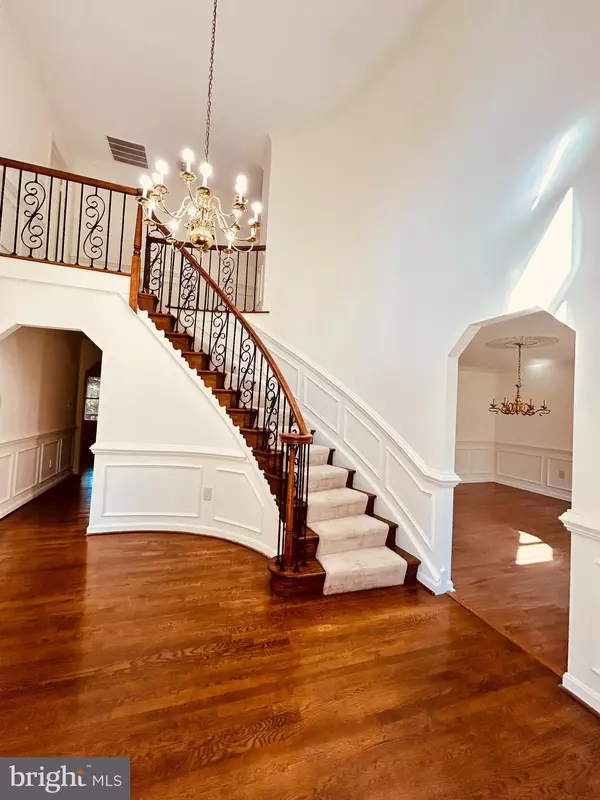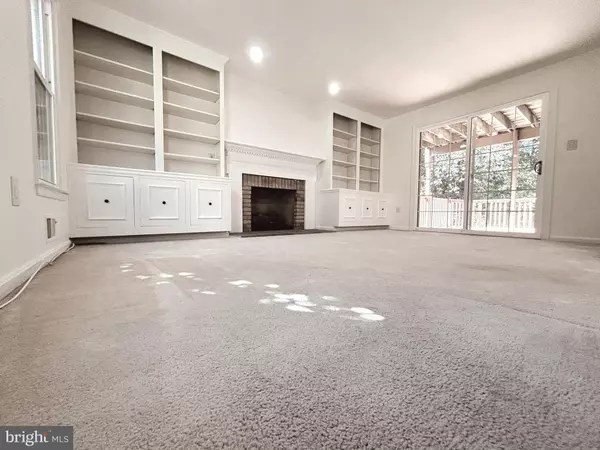$905,000
$895,000
1.1%For more information regarding the value of a property, please contact us for a free consultation.
14917 BROWNSTONE DR Burtonsville, MD 20866
5 Beds
5 Baths
4,777 SqFt
Key Details
Sold Price $905,000
Property Type Single Family Home
Sub Type Detached
Listing Status Sold
Purchase Type For Sale
Square Footage 4,777 sqft
Price per Sqft $189
Subdivision Fairland
MLS Listing ID MDMC2151508
Sold Date 11/15/24
Style Colonial
Bedrooms 5
Full Baths 4
Half Baths 1
HOA Y/N N
Abv Grd Liv Area 4,177
Originating Board BRIGHT
Year Built 1987
Annual Tax Amount $8,493
Tax Year 2024
Lot Size 0.830 Acres
Acres 0.83
Property Description
Open House has been cancelled. Welcome to this luxury Halle-built brick front colonial situated on nearly an acre of rolling grass and wooded land. Enter the home to a 2-story foyer with curved staircase , hardwood floors and designer moldings. The first floor has a library with a cozy fireplace, gourmet kitchen , second fireplace in the gathering room, separate living and dining rooms and powder room - door from the kitchen leads to an expansive deck. The second floor has 2 master bedroom suites with walk-in closets. Walk out from the first master bedroom onto the deck overlooking trees - total privacy. The enormous fully finished basement has a full bathroom, room , fireplace and bar. Great for entertaining.
Location
State MD
County Montgomery
Zoning RE1
Rooms
Basement Connecting Stairway, Daylight, Full, Fully Finished, Improved, Interior Access, Outside Entrance, Walkout Level
Interior
Interior Features Bar, Bathroom - Jetted Tub, Bathroom - Soaking Tub, Bathroom - Stall Shower, Butlers Pantry, Carpet, Ceiling Fan(s), Central Vacuum, Crown Moldings, Curved Staircase, Dining Area, Family Room Off Kitchen, Formal/Separate Dining Room, Kitchen - Gourmet, Kitchen - Table Space, Pantry, Primary Bath(s), Skylight(s), Upgraded Countertops, Walk-in Closet(s), Window Treatments, Wood Floors
Hot Water Natural Gas
Heating Forced Air
Cooling Central A/C
Flooring Carpet, Hardwood
Fireplaces Number 4
Equipment Built-In Microwave, Central Vacuum, Dishwasher, Disposal, Dryer, Exhaust Fan, Icemaker, Microwave
Fireplace Y
Appliance Built-In Microwave, Central Vacuum, Dishwasher, Disposal, Dryer, Exhaust Fan, Icemaker, Microwave
Heat Source Natural Gas
Laundry Main Floor
Exterior
Parking Features Garage - Front Entry, Inside Access
Garage Spaces 2.0
Water Access N
View Garden/Lawn, Street, Scenic Vista, Trees/Woods
Accessibility Level Entry - Main
Attached Garage 2
Total Parking Spaces 2
Garage Y
Building
Story 3
Foundation Slab
Sewer Public Sewer
Water Public
Architectural Style Colonial
Level or Stories 3
Additional Building Above Grade, Below Grade
New Construction N
Schools
School District Montgomery County Public Schools
Others
Senior Community No
Tax ID 160502687727
Ownership Fee Simple
SqFt Source Assessor
Special Listing Condition Standard
Read Less
Want to know what your home might be worth? Contact us for a FREE valuation!

Our team is ready to help you sell your home for the highest possible price ASAP

Bought with Jonathan S Lahey • EXP Realty, LLC





