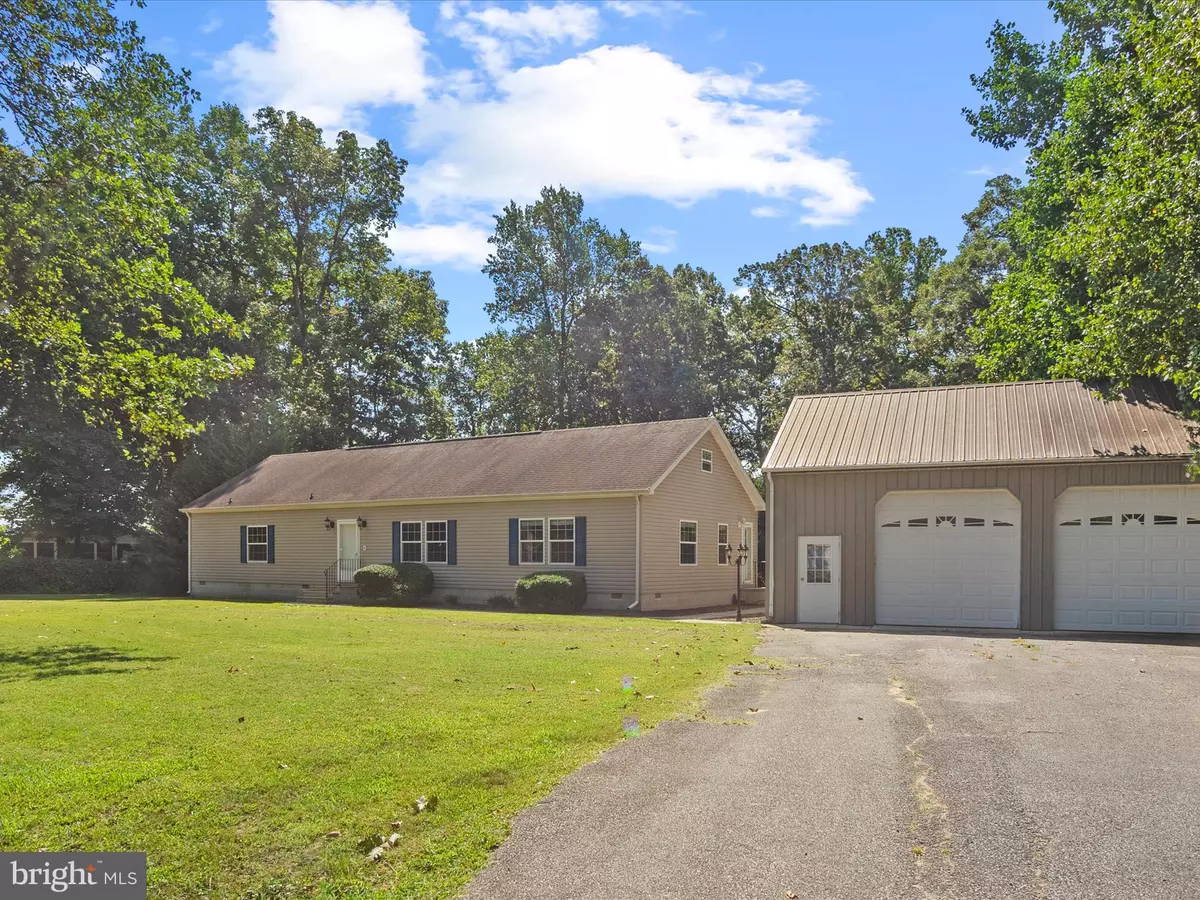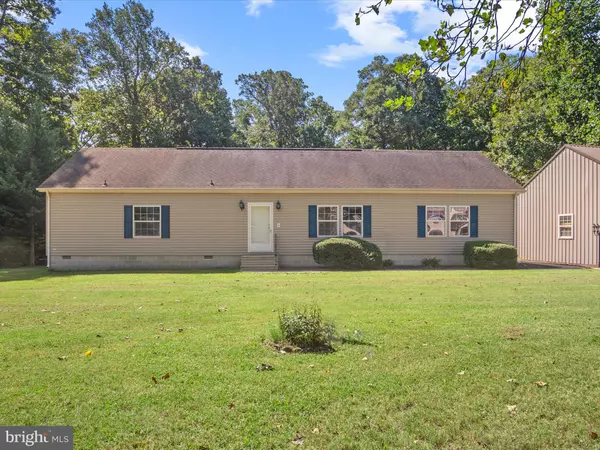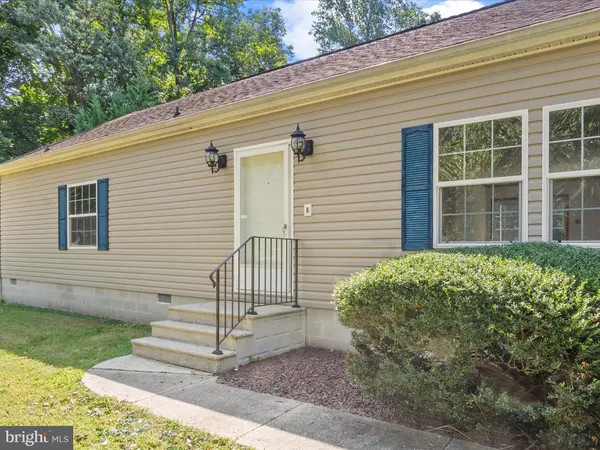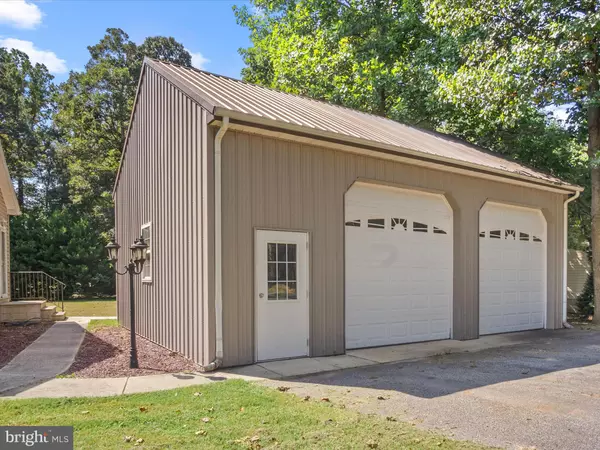$370,000
$380,000
2.6%For more information regarding the value of a property, please contact us for a free consultation.
69 TANGLEWOOD DR Milford, DE 19963
3 Beds
2 Baths
1,904 SqFt
Key Details
Sold Price $370,000
Property Type Single Family Home
Sub Type Detached
Listing Status Sold
Purchase Type For Sale
Square Footage 1,904 sqft
Price per Sqft $194
Subdivision None Available
MLS Listing ID DEKT2031238
Sold Date 11/13/24
Style Ranch/Rambler
Bedrooms 3
Full Baths 2
HOA Y/N N
Abv Grd Liv Area 1,904
Originating Board BRIGHT
Year Built 2003
Annual Tax Amount $854
Tax Year 2022
Lot Size 1.000 Acres
Acres 1.0
Lot Dimensions 1.00 x 0.00
Property Description
Nestled on a picturesque 1-acre lot surrounded by mature trees and just minutes from the pristine coastlines of Delaware Bay, welcome to 69 Tanglewood Dr. This charming home blends timeless character with modern conveniences. Step inside, and you're greeted by elegant arched pass-throughs that lead to a spacious, open-concept living area, perfect for gathering and entertaining. Two arched entries invite you into the heart of the home—the gourmet kitchen and dining room—where classic crown molding and 42-inch display cabinetry meet the sleekness of stainless-steel appliances and a custom glass-tile backsplash. Recessed and pendant lighting illuminate the kitchen, which also features a center prep island and a cozy breakfast nook, all flowing seamlessly into the naturally lit dining room with picture windows. The primary bedroom offers a private, spa-like retreat with a soaking tub and a walk-in shower. Two additional guest bedrooms, each with unique character, share a well-appointed hall bath, perfect for family and friends. A spacious laundry room with access to the side yard and detached garage adds convenience to the home's thoughtful layout. Sliding doors off the living room lead to an elevated deck, creating an effortless indoor-outdoor flow for entertaining. The expansive backyard, framed by mature trees, includes a large, detached two-car garage, and an expansive pole building—ideal not only for parking but also as a workshop or additional storage options in both. Conveniently located just a short drive from Milford's charming town center, as well as restaurants, healthcare facilities, and Route 1 for quick access to vibrant resort communities, this home is a beautifully maintained retreat that offers both tranquility and accessibility.
Location
State DE
County Kent
Area Milford (30805)
Zoning AR
Rooms
Other Rooms Living Room, Dining Room, Primary Bedroom, Bedroom 2, Bedroom 3, Kitchen, Laundry, Attic
Main Level Bedrooms 3
Interior
Interior Features Carpet, Ceiling Fan(s), Crown Moldings, Entry Level Bedroom, Floor Plan - Traditional, Kitchen - Gourmet, Kitchen - Island, Primary Bath(s), Recessed Lighting, Bathroom - Tub Shower, Walk-in Closet(s), Window Treatments
Hot Water Electric
Heating Forced Air
Cooling Central A/C
Flooring Ceramic Tile, Partially Carpeted, Vinyl
Equipment Dishwasher, Dryer, Exhaust Fan, Oven/Range - Gas, Refrigerator, Stainless Steel Appliances, Washer, Water Heater
Fireplace N
Window Features Double Pane,Screens,Vinyl Clad
Appliance Dishwasher, Dryer, Exhaust Fan, Oven/Range - Gas, Refrigerator, Stainless Steel Appliances, Washer, Water Heater
Heat Source Propane - Leased
Laundry Main Floor
Exterior
Exterior Feature Deck(s)
Parking Features Garage - Front Entry, Oversized
Garage Spaces 8.0
Water Access N
View Garden/Lawn, Panoramic
Roof Type Architectural Shingle,Pitched
Accessibility Other
Porch Deck(s)
Total Parking Spaces 8
Garage Y
Building
Lot Description Front Yard, Landscaping, Rear Yard, SideYard(s)
Story 1
Foundation Brick/Mortar, Concrete Perimeter
Sewer Low Pressure Pipe (LPP), On Site Septic, Private Septic Tank
Water Well
Architectural Style Ranch/Rambler
Level or Stories 1
Additional Building Above Grade, Below Grade
Structure Type Dry Wall
New Construction N
Schools
Elementary Schools Banneker
Middle Schools Milford Central Academy
High Schools Milford
School District Milford
Others
Senior Community No
Tax ID MD-00-16300-03-1100-000
Ownership Fee Simple
SqFt Source Assessor
Security Features Main Entrance Lock,Smoke Detector
Special Listing Condition Standard
Read Less
Want to know what your home might be worth? Contact us for a FREE valuation!

Our team is ready to help you sell your home for the highest possible price ASAP

Bought with Anoma Newman • Bryan Realty Group




