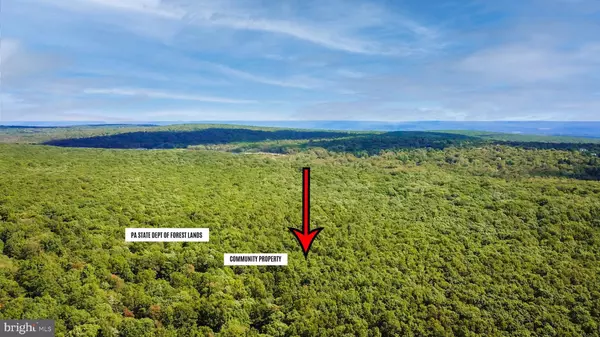$291,000
$300,000
3.0%For more information regarding the value of a property, please contact us for a free consultation.
70 SYCAMORE CIR Albrightsville, PA 18210
2 Beds
1 Bath
1,428 SqFt
Key Details
Sold Price $291,000
Property Type Single Family Home
Sub Type Detached
Listing Status Sold
Purchase Type For Sale
Square Footage 1,428 sqft
Price per Sqft $203
Subdivision Indian Mountain Lakes
MLS Listing ID PACC2004876
Sold Date 11/14/24
Style Log Home,Cape Cod,Chalet
Bedrooms 2
Full Baths 1
HOA Fees $102/ann
HOA Y/N Y
Abv Grd Liv Area 1,428
Originating Board BRIGHT
Year Built 2002
Annual Tax Amount $3,124
Tax Year 2024
Lot Size 0.460 Acres
Acres 0.46
Lot Dimensions 0.00 x 0.00
Property Description
The beautiful warmth and character of a true LOG HOME radiates throughout the open concept with soaring ceilings. Set your rocking chairs on the huge covered front porch. Cozy up to the wood burning fireplace, or enjoy the serene surroundings from the new deck. Quiet, private 1/2 acre wooded lot that borders Community Land and then PA STATE FOREST/GAME. Built in only 2002 with hardwood floors throughout the Great Room and loft. Main floor has 2 bedrooms and a full bath, plus 3rd Loft Bedroom with jacuzzi soaking tub. Large basement for storage or to finish in to additional space, currently with a built in work bench. Ask how to receive a $2000 lender credit!
Location
State PA
County Carbon
Area Penn Forest Twp (13419)
Zoning RESIDENTIAL
Rooms
Other Rooms Living Room, Bedroom 2, Bedroom 3, Kitchen, Bedroom 1, Loft, Full Bath
Basement Full, Unfinished, Outside Entrance
Main Level Bedrooms 2
Interior
Interior Features Carpet, Ceiling Fan(s), Combination Kitchen/Dining, Floor Plan - Open, Kitchen - Eat-In, Stove - Wood, Wood Floors
Hot Water Oil
Heating Wood Burn Stove
Cooling Ceiling Fan(s)
Flooring Carpet, Hardwood, Tile/Brick
Fireplaces Number 1
Fireplaces Type Free Standing, Wood
Equipment Dryer, Dishwasher, Oven/Range - Electric, Refrigerator, Washer, Built-In Microwave
Fireplace Y
Appliance Dryer, Dishwasher, Oven/Range - Electric, Refrigerator, Washer, Built-In Microwave
Heat Source Oil
Exterior
Exterior Feature Deck(s), Porch(es)
Amenities Available Beach, Pool - Outdoor, Security, Tennis Courts, Lake, Tot Lots/Playground
Water Access N
Roof Type Asphalt,Fiberglass
Accessibility None
Porch Deck(s), Porch(es)
Road Frontage Private
Garage N
Building
Lot Description Adjoins - Game Land, Level, Trees/Wooded
Story 2
Foundation Slab
Sewer On Site Septic
Water Well
Architectural Style Log Home, Cape Cod, Chalet
Level or Stories 2
Additional Building Above Grade, Below Grade
Structure Type Cathedral Ceilings
New Construction N
Schools
Elementary Schools Penn-Kidder Campus
Middle Schools Penn-Kidder Campus
High Schools Jim Thorpe Area Shs
School District Jim Thorpe Area
Others
HOA Fee Include Road Maintenance,Trash
Senior Community No
Tax ID 2A-51-KIII901
Ownership Fee Simple
SqFt Source Estimated
Acceptable Financing Cash, Conventional, FHA, VA
Listing Terms Cash, Conventional, FHA, VA
Financing Cash,Conventional,FHA,VA
Special Listing Condition Standard
Read Less
Want to know what your home might be worth? Contact us for a FREE valuation!

Our team is ready to help you sell your home for the highest possible price ASAP

Bought with NON MEMBER • Non Subscribing Office




