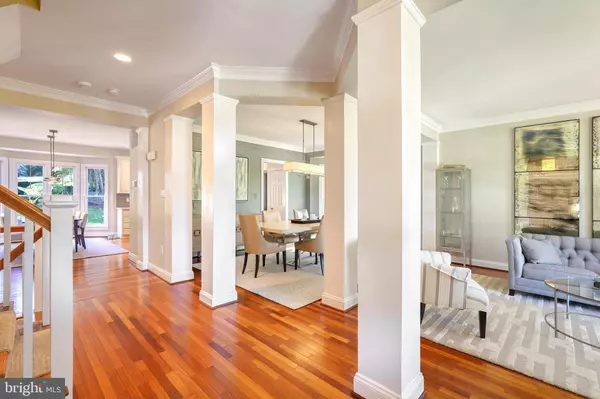$1,300,000
$1,289,000
0.9%For more information regarding the value of a property, please contact us for a free consultation.
9011 1ST AVE Silver Spring, MD 20910
6 Beds
6 Baths
4,835 SqFt
Key Details
Sold Price $1,300,000
Property Type Single Family Home
Sub Type Detached
Listing Status Sold
Purchase Type For Sale
Square Footage 4,835 sqft
Price per Sqft $268
Subdivision Woodside
MLS Listing ID MDMC2151812
Sold Date 11/15/24
Style Craftsman
Bedrooms 6
Full Baths 5
Half Baths 1
HOA Y/N N
Abv Grd Liv Area 3,985
Originating Board BRIGHT
Year Built 2003
Annual Tax Amount $15,186
Tax Year 2024
Lot Size 0.344 Acres
Acres 0.34
Property Description
Located in the sought-after Woodside neighborhood near downtown Silver Spring, this 6BR/5.5BA has all the luxuries and charm that you've been looking for. Many aspects of the home have been custom designed, from the decorative wallpaper to the Hubbardton Forge light fixtures throughout. Main level features include a front living room, formal dining room, powder room, home office with 2 walls of built-in shelving and cabinets below, mud room with side-by-side- washer and dryer, large gourmet kitchen with quartz counters, center island with seating, Viking refrigerator, Viking gas range and hood, and Viking double wall ovens. Adjacent to the kitchen is a large breakfast area with windows overlooking the backyard, as well as a large family room with wall of built-in shelving with cabinets below and double doors out to rear flagstone patio and deck. The second level of the home offers 4 Bedrooms and 3 Full Baths - Including the primary bedroom with tray ceiling, reading lights on either side of the bed, 2 separate walk-in closets, and attached primary bath with double vanity, soaking tub and separate glass door shower. The top floor has a loft area great for an additional home office or yoga studio, a large bedroom, and a full bathroom. The finished lower level offers extensive storage space, including a large storage room with at-home dog washing station! You'll also love the roughly 2,500 bottle wine cellar, the home theater space with 110" screen, projector, and 8 surround speakers. The 6th bedroom and 5th full bath is great for guests or ideal for an au pair or in-law with added kitchenette with sink and full-size refrigerator. Additional home features include Brazilian cherry flooring, 9' ceilings, oversized windows, top of the line Bryant dual zone heating/cooling, hardwired/monitored smoke and alarm systems, gigabit ethernet available (hardwire LAN cable currently exists to top floor), automated lighting and door locks, wraparound porch, a detached 2-car garage and a fully fenced front and rear yard. The location is prime - walkable to Metro, downtown Silver Spring and easy commute to DC. Please note: Square footage is estimated and calculated by an independent third party; information is deemed accurate but not guaranteed.
Location
State MD
County Montgomery
Zoning R60
Rooms
Basement Fully Finished, Connecting Stairway, Heated, Improved, Windows
Interior
Interior Features Kitchen - Island, Dining Area, Breakfast Area, 2nd Kitchen, Primary Bath(s), Upgraded Countertops, Crown Moldings, Window Treatments, Wainscotting, Wood Floors, Recessed Lighting
Hot Water Natural Gas
Heating Forced Air
Cooling Central A/C
Fireplaces Number 1
Fireplaces Type Gas/Propane
Equipment Cooktop, Dishwasher, Disposal, Dryer - Front Loading, Extra Refrigerator/Freezer, Oven - Double, Microwave, Refrigerator, Water Heater, Washer, Washer - Front Loading
Fireplace Y
Window Features Bay/Bow,Double Pane,Wood Frame
Appliance Cooktop, Dishwasher, Disposal, Dryer - Front Loading, Extra Refrigerator/Freezer, Oven - Double, Microwave, Refrigerator, Water Heater, Washer, Washer - Front Loading
Heat Source Natural Gas
Exterior
Parking Features Other
Garage Spaces 2.0
Water Access N
Roof Type Composite
Accessibility None
Total Parking Spaces 2
Garage Y
Building
Story 4
Foundation Slab
Sewer Public Sewer
Water Public
Architectural Style Craftsman
Level or Stories 4
Additional Building Above Grade, Below Grade
New Construction N
Schools
School District Montgomery County Public Schools
Others
Senior Community No
Tax ID 161303432071
Ownership Fee Simple
SqFt Source Assessor
Special Listing Condition Standard
Read Less
Want to know what your home might be worth? Contact us for a FREE valuation!

Our team is ready to help you sell your home for the highest possible price ASAP

Bought with Cari H. Jordan • GO BRENT, INC.





