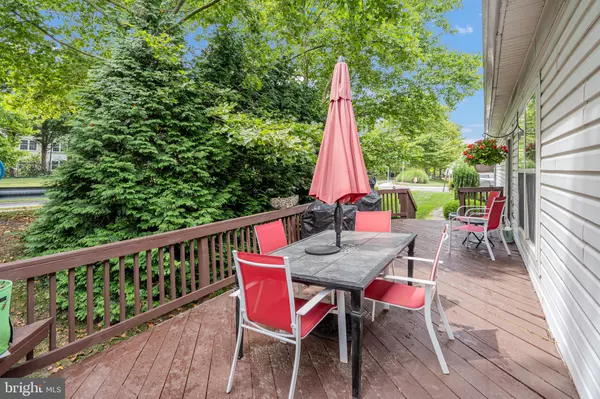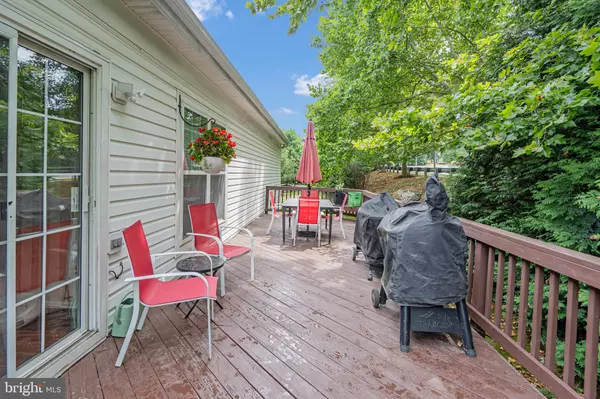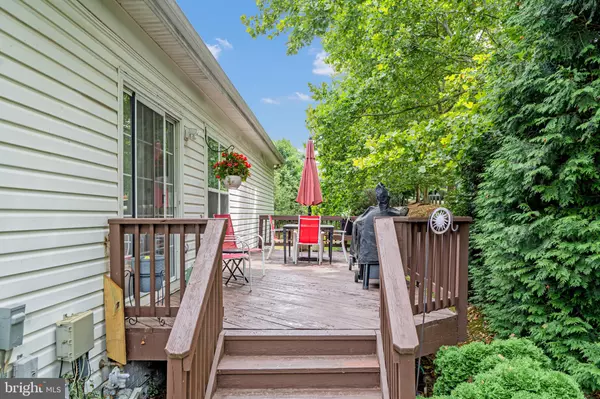$599,900
$599,900
For more information regarding the value of a property, please contact us for a free consultation.
8900 GRIFFIN WAY #8900 Pikesville, MD 21208
3 Beds
3 Baths
3,696 SqFt
Key Details
Sold Price $599,900
Property Type Condo
Sub Type Condo/Co-op
Listing Status Sold
Purchase Type For Sale
Square Footage 3,696 sqft
Price per Sqft $162
Subdivision Avalon East
MLS Listing ID MDBC2102890
Sold Date 11/08/24
Style Contemporary
Bedrooms 3
Full Baths 3
Condo Fees $420/mo
HOA Fees $34
HOA Y/N Y
Abv Grd Liv Area 1,848
Originating Board BRIGHT
Year Built 1999
Annual Tax Amount $4,341
Tax Year 2024
Lot Size 9,975 Sqft
Acres 0.23
Property Description
Welcome to luxury living in this spacious single-family home, boasting an open floor plan with hardwood floors through the main areas of the home. Perfect for entertaining, the living and dining rooms offer ample space for hosting guests. The chef's dream kitchen features stainless steel appliances, a double oven, a beautiful island for quick bites and extra prep space, complemented by room for a cozy breakfast nook. Your primary suite exudes comfort with a gas fireplace, plush carpet flooring, and two expansive walk-in closets. The ensuite bathroom is a sanctuary with dual vanities, an oversized walk-in shower and large soaking tub and marble countertops for added luxury. Also on the main floor is a second bedroom adorned with carpet, accompanied by a hall bathroom featuring a tub/shower combo. The carpeted basement offers versatility with an additional living room and a third bedroom, perfect for guests. Another full bathroom with a tile surround tub/shower combo rounds out the space. Located on a corner lot, there is tons of privacy on the deck, perfect for hosting Summer BBQs. Located in the heart of Pikesville, this home offers proximity to abundant shopping, dining options, Woodholme Shopping Center and Woodholme Country Club. Easy access to 695 ensures convenient commuting and access to nearby amenities. Don't miss the opportunity to own this meticulously maintained and spacious home in a highly desirable location. Schedule your showing today and envision the possibilities of making this your new haven in Pikesville!
Location
State MD
County Baltimore
Rooms
Basement Full, Fully Finished, Interior Access, Windows
Main Level Bedrooms 2
Interior
Interior Features Bathroom - Tub Shower, Bathroom - Stall Shower, Breakfast Area, Carpet, Combination Dining/Living, Ceiling Fan(s), Combination Kitchen/Dining, Dining Area, Entry Level Bedroom, Floor Plan - Open, Formal/Separate Dining Room, Kitchen - Eat-In, Kitchen - Island, Pantry, Primary Bath(s), Recessed Lighting, Upgraded Countertops, Wet/Dry Bar, Walk-in Closet(s), Wood Floors
Hot Water Natural Gas
Heating Forced Air
Cooling Central A/C
Flooring Carpet, Hardwood, Ceramic Tile
Fireplaces Number 1
Fireplaces Type Gas/Propane
Equipment Built-In Microwave, Cooktop, Dishwasher, Dryer, Oven - Wall, Oven - Double, Refrigerator, Stainless Steel Appliances, Washer, Water Heater
Fireplace Y
Appliance Built-In Microwave, Cooktop, Dishwasher, Dryer, Oven - Wall, Oven - Double, Refrigerator, Stainless Steel Appliances, Washer, Water Heater
Heat Source Natural Gas
Laundry Has Laundry, Main Floor
Exterior
Exterior Feature Deck(s)
Parking Features Garage - Front Entry, Inside Access
Garage Spaces 4.0
Amenities Available Club House, Common Grounds, Exercise Room, Fitness Center, Meeting Room, Party Room, Pool - Outdoor, Swimming Pool, Tennis Courts
Water Access N
Accessibility None
Porch Deck(s)
Attached Garage 2
Total Parking Spaces 4
Garage Y
Building
Story 1
Foundation Concrete Perimeter
Sewer Public Sewer
Water Public
Architectural Style Contemporary
Level or Stories 1
Additional Building Above Grade, Below Grade
New Construction N
Schools
School District Baltimore County Public Schools
Others
Pets Allowed Y
HOA Fee Include Common Area Maintenance,Lawn Maintenance,Pool(s),Reserve Funds
Senior Community No
Tax ID 04032300004512
Ownership Fee Simple
SqFt Source Assessor
Special Listing Condition Standard
Pets Allowed No Pet Restrictions
Read Less
Want to know what your home might be worth? Contact us for a FREE valuation!

Our team is ready to help you sell your home for the highest possible price ASAP

Bought with Patricia Spigel • Compass





