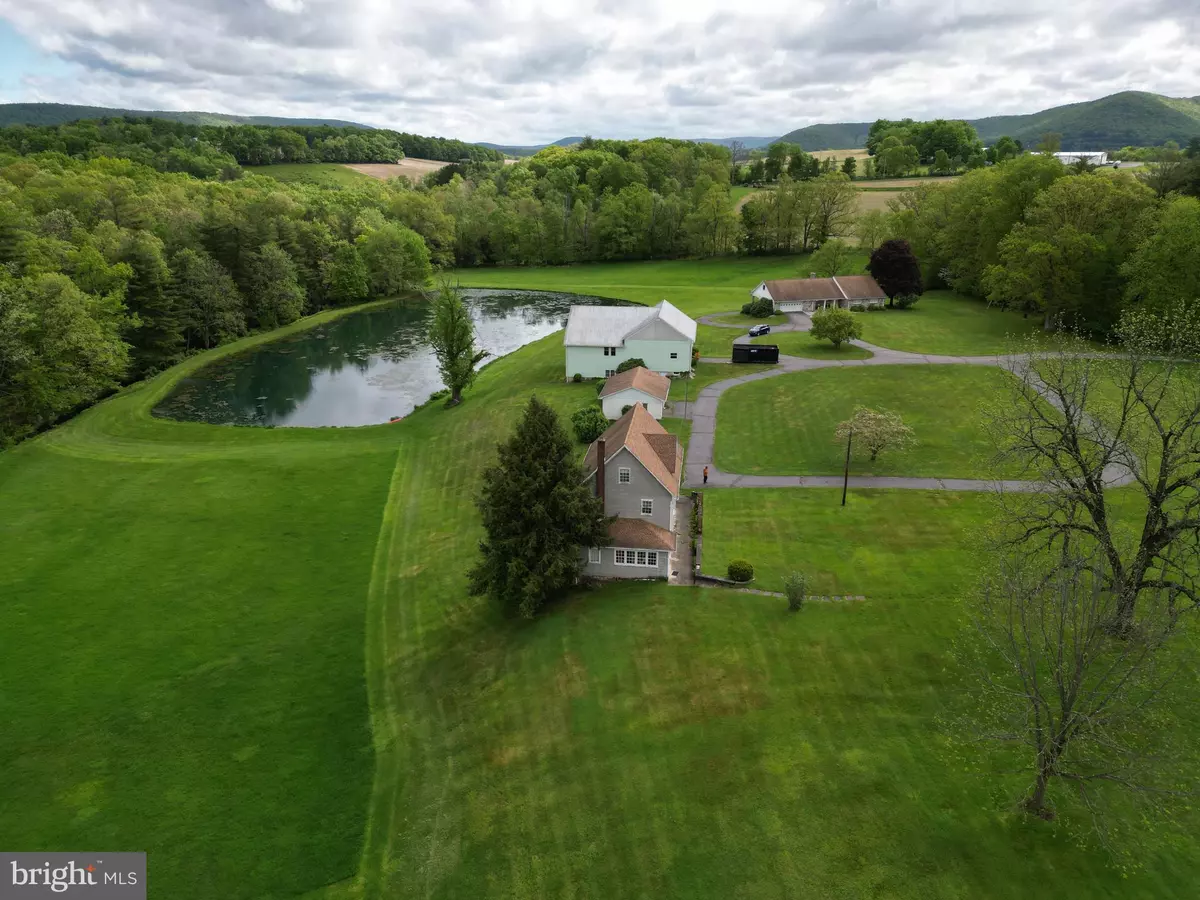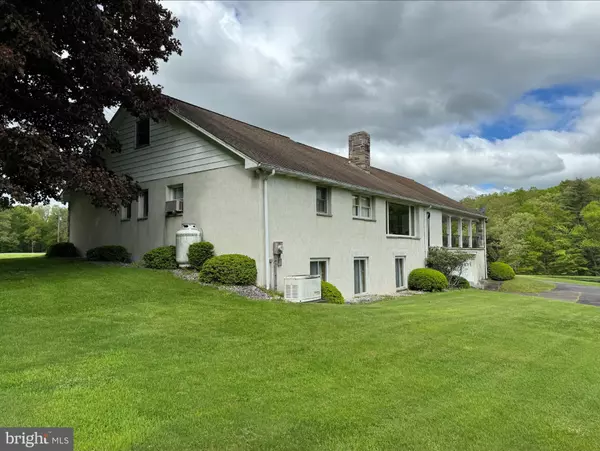$700,000
$895,000
21.8%For more information regarding the value of a property, please contact us for a free consultation.
34 FERNDALE RD Zion Grove, PA 17985
4 Beds
3 Baths
3,120 SqFt
Key Details
Sold Price $700,000
Property Type Single Family Home
Sub Type Detached
Listing Status Sold
Purchase Type For Sale
Square Footage 3,120 sqft
Price per Sqft $224
Subdivision None Available
MLS Listing ID PASK2016248
Sold Date 11/12/24
Style Traditional,Ranch/Rambler
Bedrooms 4
Full Baths 2
Half Baths 1
HOA Y/N N
Abv Grd Liv Area 1,920
Originating Board BRIGHT
Year Built 1969
Annual Tax Amount $5,300
Tax Year 2024
Lot Size 57.380 Acres
Acres 57.38
Property Description
57 Acre Tranquil Oasis! 2 houses, barn, 2-acre pond, stream. Family owned for 125 Years. Ranch home (1969) meticulously maintained. Some updates. Fireplace, balcony porch and a large living room window view of nature. Basement walls faced with stone, windows, fireplace, concrete floor, bath with shower. Attached garages, top level one car, lower level 2 car oversized with work bench, home is backed up with a Generac generator. 19th century farmhouse continuously maintained and heated. Detached 2 car garage with block walls, concrete floors and electricity. Well-built barn, large wooden beams, lower-level earth floor, steel beams support heavy loads on main floor, electricity. Includes parcel 19-09-0031.000
Minutes from I-81 & I-80.
Location
State PA
County Schuylkill
Area North Union Twp (13319)
Zoning A
Rooms
Other Rooms Living Room, Dining Room, Bedroom 2, Bedroom 3, Bedroom 4, Kitchen, Family Room, Foyer, Bedroom 1, Exercise Room, Laundry, Utility Room, Bathroom 1, Bathroom 2, Bathroom 3
Basement Daylight, Full, Partially Finished
Main Level Bedrooms 4
Interior
Hot Water Electric
Heating Baseboard - Electric
Cooling Ductless/Mini-Split, Window Unit(s)
Fireplace N
Heat Source Electric
Exterior
Parking Features Garage Door Opener, Covered Parking, Basement Garage, Inside Access, Oversized, Additional Storage Area
Garage Spaces 26.0
Water Access N
View Pasture, Pond, Scenic Vista, Trees/Woods, Mountain, Garden/Lawn
Roof Type Architectural Shingle
Farm Other
Accessibility 2+ Access Exits
Attached Garage 4
Total Parking Spaces 26
Garage Y
Building
Story 1
Foundation Block
Sewer On Site Septic
Water Well
Architectural Style Traditional, Ranch/Rambler
Level or Stories 1
Additional Building Above Grade, Below Grade
New Construction N
Schools
School District Hazleton Area
Others
Senior Community No
Tax ID 19-09-0032
Ownership Fee Simple
SqFt Source Estimated
Special Listing Condition Standard
Read Less
Want to know what your home might be worth? Contact us for a FREE valuation!

Our team is ready to help you sell your home for the highest possible price ASAP

Bought with Jayne D'Attilio • Berkshire Hathaway HomeServices Homesale Realty




