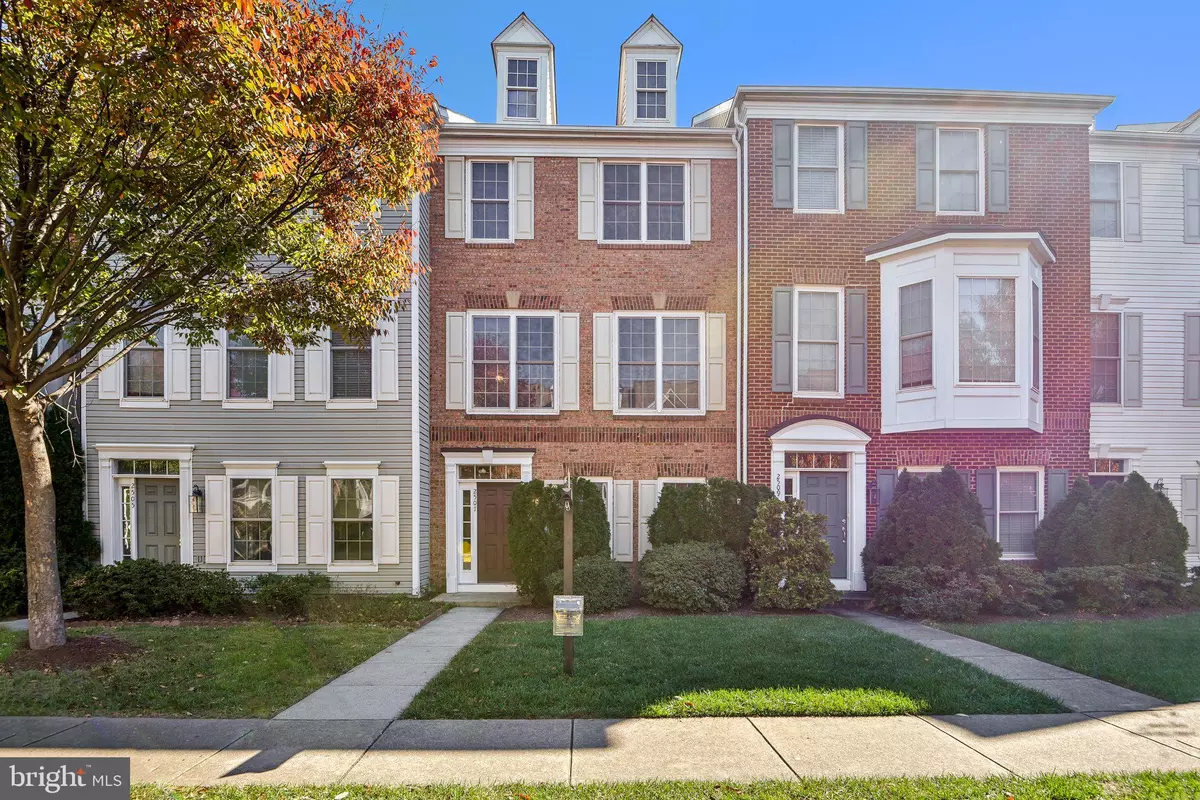$650,000
$625,000
4.0%For more information regarding the value of a property, please contact us for a free consultation.
2507 BRONZE STONE PL Herndon, VA 20171
3 Beds
4 Baths
2,102 SqFt
Key Details
Sold Price $650,000
Property Type Townhouse
Sub Type Interior Row/Townhouse
Listing Status Sold
Purchase Type For Sale
Square Footage 2,102 sqft
Price per Sqft $309
Subdivision Coppermine Crossing
MLS Listing ID VAFX2207584
Sold Date 11/11/24
Style Colonial
Bedrooms 3
Full Baths 2
Half Baths 2
HOA Fees $100/mo
HOA Y/N Y
Abv Grd Liv Area 1,622
Originating Board BRIGHT
Year Built 2005
Annual Tax Amount $6,771
Tax Year 2024
Property Description
Professional Pictures Coming Soon. A Must See. Turnkey & Move in Ready Townhouse in Herndon
Charming 3-Level Townhouse with Modern Upgrades!
Welcome to this beautifully updated 3-bedroom, 2 full bath, 2 half bath townhouse, boasting 2102 finished sq. ft. of contemporary living space! This home offers everything you've been searching for, including a 2-car garage, and a long list of recent updates, ensuring move-in readiness and peace of mind for years to come.
Main Features:
Spacious 3 levels with an open and inviting floor plan.
Updated kitchen with brand new quartz countertops (2024), new tile flooring (2024), and freshly refaced cabinets (2024).
Stylish kitchen sink and disposal installed in 2024.
Master bathroom completely updated in 2024, offering a spa-like retreat.
Hallway bathroom modernized in 2024 with new fixtures and finishes.
Fresh paint throughout the entire house in 2024.
New HVAC system installed in 2024, ensuring year-round comfort.
Brand new washer & dryer (2024) for your convenience.
New recessed lighting in the bedrooms and living room (2024), adding a modern touch.
New light fixtures throughout the home (2024).
Brand new smoke & carbon monoxide detectors for added safety (2024).
Recently painted garage (2024) with space for 2 vehicles.
Additional Features:
Roof replaced in 2023 for added durability.
New microwave and stove (2023), dishwasher (2022), and refrigerator (2019).
Gorgeous hardwood floors throughout the home (2020) and plush carpet (2020).
This home is located in a desirable neighborhood, close to shopping, dining, and great schools. Don't miss your chance to own this stunning property, where everything has already been updated for you. Schedule your tour today!
Location
State VA
County Fairfax
Zoning 312
Rooms
Other Rooms Family Room, Laundry
Basement Rear Entrance, Fully Finished, Walkout Level
Interior
Interior Features Combination Kitchen/Living, Dining Area, Primary Bath(s), Floor Plan - Open, Bathroom - Tub Shower, Bathroom - Walk-In Shower, Breakfast Area, Carpet, Crown Moldings, Recessed Lighting, Wood Floors
Hot Water Natural Gas
Heating Forced Air
Cooling Central A/C
Flooring Carpet, Hardwood, Ceramic Tile
Fireplaces Number 1
Fireplaces Type Double Sided, Gas/Propane
Equipment Dishwasher, Disposal, Exhaust Fan, Icemaker, Oven/Range - Gas, Refrigerator, Washer, Built-In Microwave, Stainless Steel Appliances
Furnishings No
Fireplace Y
Appliance Dishwasher, Disposal, Exhaust Fan, Icemaker, Oven/Range - Gas, Refrigerator, Washer, Built-In Microwave, Stainless Steel Appliances
Heat Source Natural Gas
Laundry Upper Floor
Exterior
Parking Features Garage Door Opener, Garage - Rear Entry
Garage Spaces 2.0
Utilities Available Cable TV Available, Multiple Phone Lines
Amenities Available Common Grounds, Jog/Walk Path, Tot Lots/Playground
Water Access N
Accessibility Other
Attached Garage 2
Total Parking Spaces 2
Garage Y
Building
Story 3
Foundation Other
Sewer Public Sewer
Water Public
Architectural Style Colonial
Level or Stories 3
Additional Building Above Grade, Below Grade
Structure Type 9'+ Ceilings
New Construction N
Schools
Elementary Schools Lutie Lewis Coates
Middle Schools Carson
High Schools Westfield
School District Fairfax County Public Schools
Others
Pets Allowed Y
HOA Fee Include Common Area Maintenance,Road Maintenance,Management,Reserve Funds,Snow Removal,Trash
Senior Community No
Tax ID 0154 06 0070
Ownership Fee Simple
SqFt Source Estimated
Acceptable Financing Cash, Conventional, FHA, VA
Horse Property N
Listing Terms Cash, Conventional, FHA, VA
Financing Cash,Conventional,FHA,VA
Special Listing Condition Standard
Pets Allowed Case by Case Basis, Cats OK, Dogs OK
Read Less
Want to know what your home might be worth? Contact us for a FREE valuation!

Our team is ready to help you sell your home for the highest possible price ASAP

Bought with Gerda E Gaetjen • CENTURY 21 New Millennium




