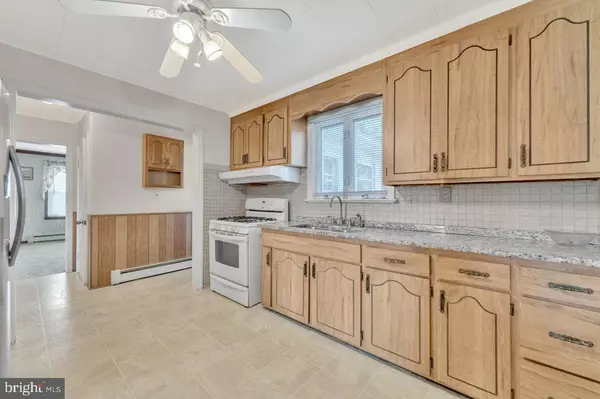$350,000
$309,000
13.3%For more information regarding the value of a property, please contact us for a free consultation.
1439 CEDAR LN Hamilton, NJ 08610
3 Beds
2 Baths
1,432 SqFt
Key Details
Sold Price $350,000
Property Type Single Family Home
Sub Type Detached
Listing Status Sold
Purchase Type For Sale
Square Footage 1,432 sqft
Price per Sqft $244
Subdivision None Available
MLS Listing ID NJME2048538
Sold Date 11/25/24
Style Cape Cod,Colonial
Bedrooms 3
Full Baths 1
Half Baths 1
HOA Y/N N
Abv Grd Liv Area 1,432
Originating Board BRIGHT
Year Built 1958
Annual Tax Amount $5,245
Tax Year 2023
Lot Size 5,001 Sqft
Acres 0.11
Lot Dimensions 50.00 x 100.00
Property Description
Welcome to this charming three bedroom, one and a half bath colonial cape cod located in the heart of Hamilton Township. From the moment you step inside, you’ll be struck by the spaciousness of this well-crafted home. The main level features a large living room with a cozy wood-burning fireplace, perfect for gathering with family and friends. Enjoy meals in the private dining room or the eat-in kitchen, which boasts granite countertops, a large pantry, and a brand-new refrigerator. The bright and airy family room, surrounded by windows and adorned with wood-beamed ceilings, offers a serene space for relaxation. Beneath the carpets, original hardwood floors are ready to be uncovered and showcased. Completing the main level is a convenient half bath. Upstairs, you'll find three generously sized bedrooms and a full bath. The home also includes a full, unfinished basement with endless potential for additional living space or storage. A one-car attached garage provides added convenience. Step outside to enjoy the private, fully fenced backyard, complete with a storage shed. This home is solidly built, offers an abundance of space, and feeds into Steinert High School. Don't miss your opportunity to see this home—schedule your showing today!
Location
State NJ
County Mercer
Area Hamilton Twp (21103)
Zoning RES
Rooms
Other Rooms Living Room, Dining Room, Bedroom 2, Bedroom 3, Kitchen, Family Room, Bedroom 1, Full Bath, Half Bath
Basement Unfinished
Interior
Interior Features Carpet, Kitchen - Eat-In, Wood Floors
Hot Water Oil
Heating Radiator
Cooling Window Unit(s)
Flooring Carpet, Hardwood
Fireplaces Number 1
Fireplaces Type Wood
Furnishings No
Fireplace Y
Heat Source Oil
Laundry Basement
Exterior
Parking Features Garage - Front Entry
Garage Spaces 1.0
Fence Fully
Water Access N
Roof Type Shingle
Accessibility None
Attached Garage 1
Total Parking Spaces 1
Garage Y
Building
Lot Description Level
Story 2
Foundation Concrete Perimeter
Sewer Public Sewer
Water Public
Architectural Style Cape Cod, Colonial
Level or Stories 2
Additional Building Above Grade, Below Grade
New Construction N
Schools
Elementary Schools Kuser E.S.
Middle Schools Emily C. Reynolds M.S.
High Schools Hamilton East-Steinert H.S.
School District Hamilton Township
Others
Senior Community No
Tax ID 03-02118-00029
Ownership Fee Simple
SqFt Source Assessor
Acceptable Financing Cash, Conventional, FHA, VA
Horse Property N
Listing Terms Cash, Conventional, FHA, VA
Financing Cash,Conventional,FHA,VA
Special Listing Condition Standard
Read Less
Want to know what your home might be worth? Contact us for a FREE valuation!

Our team is ready to help you sell your home for the highest possible price ASAP

Bought with Peggy A Fitzgerald • Keller Williams Real Estate - Newtown





