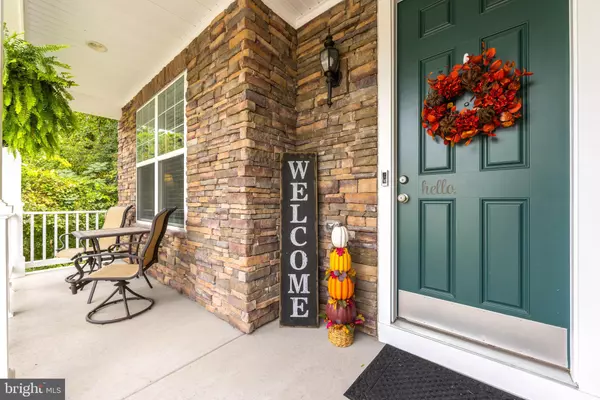$640,000
$635,000
0.8%For more information regarding the value of a property, please contact us for a free consultation.
1419 OLD FORT SMALLWOOD RD Pasadena, MD 21122
4 Beds
3 Baths
2,472 SqFt
Key Details
Sold Price $640,000
Property Type Single Family Home
Sub Type Detached
Listing Status Sold
Purchase Type For Sale
Square Footage 2,472 sqft
Price per Sqft $258
Subdivision Stone Mill
MLS Listing ID MDAA2094712
Sold Date 11/01/24
Style Colonial
Bedrooms 4
Full Baths 2
Half Baths 1
HOA Fees $83/mo
HOA Y/N Y
Abv Grd Liv Area 2,472
Originating Board BRIGHT
Year Built 2020
Annual Tax Amount $5,992
Tax Year 2024
Lot Size 6,162 Sqft
Acres 0.14
Property Description
Welcome to 1419 Old Fort Smallwood Road, located in the desirable Stone Mill neighborhood. Built in 2020, this stunning 4-bedroom, 2.5-bathroom home offers modern living with a spacious and open floor plan with 9 ft ceilings throughout, perfect for both daily life and entertaining. The attached 2-car garage adds convenience, while the heart of the home, the kitchen, boasts stainless steel appliances, granite countertops, and a gas range, making it ideal for the home chef.
Flowing seamlessly from the kitchen is a large living space that invites relaxation and connection, creating a perfect atmosphere for family gatherings. Just outside, a beautiful Trex deck provides ample room for outdoor dining and lounging. The home backs to a serene stretch of trees, offering added privacy and a tranquil setting on this desirable end lot.
The spacious primary suite includes a private ensuite bathroom and a large walk-in closet, providing a comfortable and restful retreat. With its contemporary finishes and nearly-new condition, this home is move-in ready and designed for modern living.
Don't miss this incredible opportunity to live in one of the area's most sought-after communities. Schedule your showing today and make this beautiful home your own!
Location
State MD
County Anne Arundel
Zoning R2
Rooms
Basement Unfinished, Sump Pump, Rear Entrance, Rough Bath Plumb, Poured Concrete
Interior
Interior Features Bathroom - Tub Shower, Ceiling Fan(s), Carpet, Floor Plan - Open, Floor Plan - Traditional, Sprinkler System, Primary Bath(s), Kitchen - Table Space, Kitchen - Island, Kitchen - Eat-In, Walk-in Closet(s), Family Room Off Kitchen, Pantry, Recessed Lighting, Upgraded Countertops
Hot Water Electric
Heating Forced Air, Programmable Thermostat
Cooling Central A/C, Ceiling Fan(s)
Flooring Carpet, Luxury Vinyl Tile
Equipment Dishwasher, Disposal, Oven/Range - Gas, Refrigerator, Water Heater, Stainless Steel Appliances
Furnishings No
Fireplace N
Appliance Dishwasher, Disposal, Oven/Range - Gas, Refrigerator, Water Heater, Stainless Steel Appliances
Heat Source Natural Gas
Laundry Dryer In Unit, Washer In Unit, Upper Floor, Has Laundry
Exterior
Exterior Feature Deck(s), Porch(es)
Parking Features Garage - Front Entry, Inside Access
Garage Spaces 2.0
Utilities Available Cable TV Available, Electric Available, Natural Gas Available, Phone Available, Sewer Available, Water Available
Amenities Available Common Grounds
Water Access N
Roof Type Asphalt,Shingle
Accessibility None
Porch Deck(s), Porch(es)
Attached Garage 2
Total Parking Spaces 2
Garage Y
Building
Story 3
Foundation Concrete Perimeter
Sewer Public Sewer
Water Public
Architectural Style Colonial
Level or Stories 3
Additional Building Above Grade, Below Grade
Structure Type 9'+ Ceilings
New Construction N
Schools
School District Anne Arundel County Public Schools
Others
HOA Fee Include Common Area Maintenance
Senior Community No
Tax ID 020381590250125
Ownership Fee Simple
SqFt Source Assessor
Acceptable Financing Cash, Conventional, FHA, VA, Negotiable
Horse Property N
Listing Terms Cash, Conventional, FHA, VA, Negotiable
Financing Cash,Conventional,FHA,VA,Negotiable
Special Listing Condition Standard
Read Less
Want to know what your home might be worth? Contact us for a FREE valuation!

Our team is ready to help you sell your home for the highest possible price ASAP

Bought with Niraj Maharjan • Ghimire Homes




