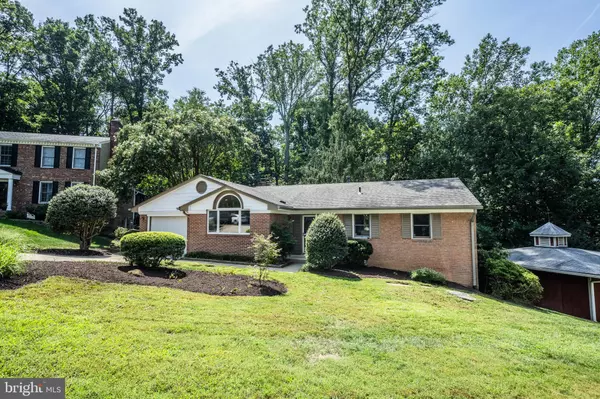$1,015,000
$995,000
2.0%For more information regarding the value of a property, please contact us for a free consultation.
9528 ROCKPORT RD Vienna, VA 22180
5 Beds
3 Baths
1,631 SqFt
Key Details
Sold Price $1,015,000
Property Type Single Family Home
Sub Type Detached
Listing Status Sold
Purchase Type For Sale
Square Footage 1,631 sqft
Price per Sqft $622
Subdivision Concord Green
MLS Listing ID VAFX2198166
Sold Date 11/01/24
Style Ranch/Rambler
Bedrooms 5
Full Baths 3
HOA Y/N N
Abv Grd Liv Area 1,631
Originating Board BRIGHT
Year Built 1969
Annual Tax Amount $10,711
Tax Year 2024
Lot Size 10,503 Sqft
Acres 0.24
Property Description
Tucked away within a lush, wooded landscape that transitions to 26-acre parkland; privacy and serenity abounds yet you’re minutes to downtown Vienna, Wolf Trap Park for the Performing Arts and central Tysons. This custom-built rambler sits on nearly a .25 acre lot at the end of a cul-de-sac and awaits your personal touch. The kitchen features vibrant sea wave green granite countertops, gas cooking, walk-in pantry and ample cabinet space. Hardwood flooring throughout the main level with newer triple pane Pella sliding glass doors that open to nature views and a deck that spans the rear of the home. Your guests will want to linger in the dining room expansion where natural light floods through the large palladium window creating a seamless connection between the indoors and out. As evening approaches, the exterior landscape lighting ignites with a flip of a switch. Primary bedroom with en-suite bath and two additional bedrooms that share a hall bath complete the main level. The walk-out lower level includes a family room with wood burning fireplace, two additional bedrooms, updated bath and utility with added storage space. Conveying peace of mind with HVAC 2017, 1 yr. young hot water heater, and 30-year architectural shingle roof 2014, washer/dryer 2019, new garage door, and exterior freshly painted in 2022. The rear yard includes a large workshop with whole house fan and a she shed with hardwood flooring and lighting - perfect for a meditational escape. Hop on the trail right from your backyard meandering through Northside Park and connecting to the 45 mile paved Washington & Old Dominion trail. (Note: Assessor's above ground sq. ft. is incorrect & home is larger.)
Location
State VA
County Fairfax
Zoning 130
Rooms
Basement Walkout Level, Daylight, Full
Main Level Bedrooms 3
Interior
Interior Features Attic, Carpet, Entry Level Bedroom, Floor Plan - Open, Formal/Separate Dining Room, Kitchen - Gourmet, Pantry, Primary Bath(s), Wood Floors
Hot Water Electric
Heating Forced Air
Cooling Central A/C
Flooring Carpet, Hardwood
Fireplaces Number 1
Fireplaces Type Wood
Equipment Built-In Microwave, Dishwasher, Disposal, Dryer - Front Loading, Icemaker, Oven/Range - Gas, Refrigerator, Washer - Front Loading, Water Heater
Fireplace Y
Appliance Built-In Microwave, Dishwasher, Disposal, Dryer - Front Loading, Icemaker, Oven/Range - Gas, Refrigerator, Washer - Front Loading, Water Heater
Heat Source Natural Gas
Exterior
Parking Features Garage - Front Entry
Garage Spaces 1.0
Utilities Available Electric Available, Natural Gas Available, Sewer Available, Water Available
Water Access N
Roof Type Architectural Shingle
Accessibility None
Attached Garage 1
Total Parking Spaces 1
Garage Y
Building
Story 1
Foundation Concrete Perimeter
Sewer Public Sewer
Water Public
Architectural Style Ranch/Rambler
Level or Stories 1
Additional Building Above Grade, Below Grade
Structure Type Dry Wall,9'+ Ceilings
New Construction N
Schools
Elementary Schools Wolftrap
Middle Schools Kilmer
High Schools Madison
School District Fairfax County Public Schools
Others
Pets Allowed Y
Senior Community No
Tax ID 0381 17 0019
Ownership Fee Simple
SqFt Source Assessor
Horse Property N
Special Listing Condition Standard
Pets Allowed No Pet Restrictions
Read Less
Want to know what your home might be worth? Contact us for a FREE valuation!

Our team is ready to help you sell your home for the highest possible price ASAP

Bought with Saliq Khawar • Pearson Smith Realty, LLC





