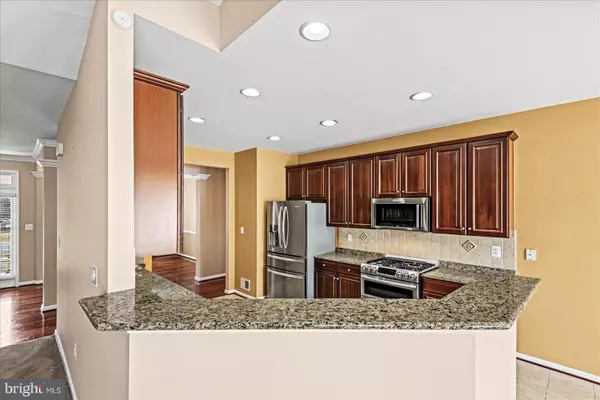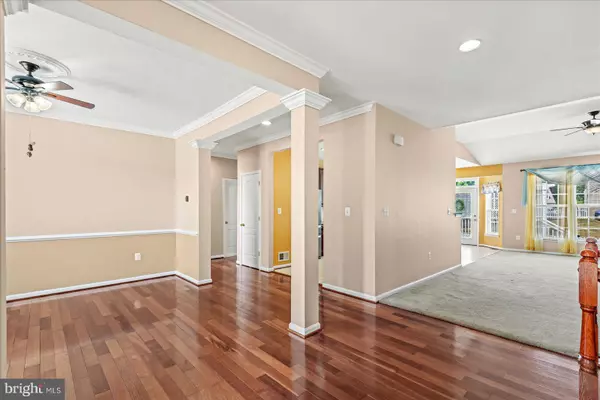$499,000
$499,000
For more information regarding the value of a property, please contact us for a free consultation.
1171 SEDGWICK DR Locust Grove, VA 22508
3 Beds
3 Baths
3,855 SqFt
Key Details
Sold Price $499,000
Property Type Single Family Home
Sub Type Detached
Listing Status Sold
Purchase Type For Sale
Square Footage 3,855 sqft
Price per Sqft $129
Subdivision Somerset
MLS Listing ID VAOR2007362
Sold Date 11/01/24
Style Ranch/Rambler
Bedrooms 3
Full Baths 3
HOA Fees $65/mo
HOA Y/N Y
Abv Grd Liv Area 2,029
Originating Board BRIGHT
Year Built 2007
Annual Tax Amount $2,452
Tax Year 2022
Lot Size 0.345 Acres
Acres 0.34
Property Description
Price Improvement! A MUST SEE! ! Beautiful and Very Well Maintained 3 BR, 3 Bath Rambler with Full Basement and 2 Car Garage! Located in the Sought after Community of Somerset. Attention to detail is everywhere from the Hardwood Floors also under carpet in Living Room, Custom Shelves and Gas Fireplace in Living Room to the Professionally installed Closet Organizers in the Bedrooms and all closets! The Gourmet Kitchen includes Top of the line Appliances, plenty of Cabinet space, Granite Counters, Bar Style Seating and Breakfast Area with table space and lots of light! Recent updates include Newer Roof 2018, New Trex Decking with Privacy Panel 2023. New Custom Mud Room with Built in Seating and Storage for Shoes and Jackets! Formal Dining area off Living Room and Kitchen will be perfect for larger gatherings! The Finished Recreation Room and Full Bath in Basement add to this already Spacious Home with additional space for a future Bedrooms, In law Apt or Theater Room! The Basement also includes a Split HVAC System with Air scrubber for cleaner air! The Community of Somerset is conveniently located between Fredericksburg and Culpeper and 15 to 20 minutes from Historic Fredericksburg, Shopping, Restaurants, Historic Hiking Trails and 95! The Community amenities include a Golf Course with Clubhouse, Tennis Courts, Community Center with Pool and more!
Location
State VA
County Orange
Zoning R3
Rooms
Other Rooms Living Room, Dining Room, Primary Bedroom, Bedroom 2, Bedroom 3, Kitchen, Family Room, Foyer, Laundry, Mud Room, Bathroom 2, Bathroom 3, Primary Bathroom
Basement Full, Improved, Outside Entrance, Interior Access, Partially Finished, Rear Entrance, Walkout Stairs
Main Level Bedrooms 3
Interior
Interior Features Built-Ins, Breakfast Area, Attic, Ceiling Fan(s), Floor Plan - Open, Kitchen - Gourmet, Kitchen - Table Space, Pantry, Bathroom - Soaking Tub, Upgraded Countertops, Wainscotting, Walk-in Closet(s), Window Treatments, Wood Floors
Hot Water Natural Gas
Heating Forced Air, Heat Pump(s), Programmable Thermostat
Cooling Central A/C
Flooring Ceramic Tile, Hardwood, Partially Carpeted
Fireplaces Number 1
Fireplaces Type Fireplace - Glass Doors, Gas/Propane, Mantel(s)
Equipment Air Cleaner, Built-In Microwave, Dishwasher, Disposal, Dryer, Exhaust Fan, Icemaker, Oven/Range - Gas, Refrigerator, Stainless Steel Appliances, Washer
Fireplace Y
Appliance Air Cleaner, Built-In Microwave, Dishwasher, Disposal, Dryer, Exhaust Fan, Icemaker, Oven/Range - Gas, Refrigerator, Stainless Steel Appliances, Washer
Heat Source Natural Gas
Laundry Main Floor
Exterior
Exterior Feature Deck(s), Brick
Parking Features Garage - Front Entry, Garage Door Opener
Garage Spaces 2.0
Utilities Available Natural Gas Available, Under Ground
Amenities Available Club House, Golf Club, Golf Course, Golf Course Membership Available, Pool - Outdoor, Swimming Pool
Water Access N
View Garden/Lawn, Street
Roof Type Architectural Shingle,Asphalt
Accessibility Level Entry - Main
Porch Deck(s), Brick
Attached Garage 2
Total Parking Spaces 2
Garage Y
Building
Lot Description Cleared, Cul-de-sac, Front Yard, No Thru Street, Rear Yard, Rural
Story 2
Foundation Active Radon Mitigation, Concrete Perimeter
Sewer Public Sewer
Water Public
Architectural Style Ranch/Rambler
Level or Stories 2
Additional Building Above Grade, Below Grade
Structure Type Dry Wall
New Construction N
Schools
Elementary Schools Call School Board
Middle Schools Call School Board
High Schools Call School Board
School District Orange County Public Schools
Others
HOA Fee Include Pool(s),Recreation Facility,Snow Removal
Senior Community No
Tax ID 004A0000600290
Ownership Fee Simple
SqFt Source Assessor
Security Features Exterior Cameras,Main Entrance Lock
Acceptable Financing Cash, Conventional, FHA, VA
Horse Property N
Listing Terms Cash, Conventional, FHA, VA
Financing Cash,Conventional,FHA,VA
Special Listing Condition Standard
Read Less
Want to know what your home might be worth? Contact us for a FREE valuation!

Our team is ready to help you sell your home for the highest possible price ASAP

Bought with Karen A Janson • Porch & Stable Realty, LLC





