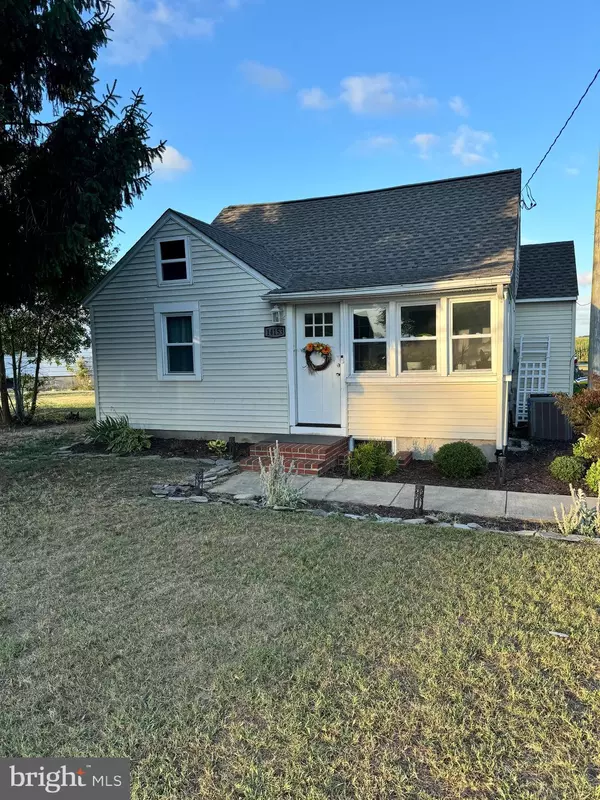$330,000
$339,900
2.9%For more information regarding the value of a property, please contact us for a free consultation.
14153 UNION STREET EXT Milton, DE 19968
3 Beds
1 Bath
1,200 SqFt
Key Details
Sold Price $330,000
Property Type Single Family Home
Sub Type Detached
Listing Status Sold
Purchase Type For Sale
Square Footage 1,200 sqft
Price per Sqft $275
Subdivision None Available
MLS Listing ID DESU2067004
Sold Date 10/31/24
Style Cottage
Bedrooms 3
Full Baths 1
HOA Y/N N
Abv Grd Liv Area 1,200
Originating Board BRIGHT
Year Built 1930
Annual Tax Amount $352
Tax Year 2023
Lot Size 10,454 Sqft
Acres 0.24
Lot Dimensions 50.00 x 223.00
Property Description
Just Reduced! Step into this charming home that blends modern sophistication with cozy comfort. Recently renovated three bedroom, one bathroom home features state of the art tiled bathroom offering a touch of luxury. Located conveniently near the beach and close the heart of downtown Milton combines ease of access with a peaceful atmosphere. The main floor greets you with sun porch, a living room, a master bedroom featuring a walk-in closet and a well equipped kitchen with granite. The stylish bathroom promises a spa-like retreat! Upstairs are two inviting bedrooms and a spacious basement is below. The basement offers provides abundant storage and the washer and dryer. Outside, a charming deck invites you to relax while the fenced-in yard ensures a safe area for outdoor activities and gatherings. This home is a testament to thoughtful design and modern living. Don't miss your change to experience its charm! Upgrades in the past two years include new Roof, Windows, Wiring, Plumbing, Septic, Master Bath, Kitchen, Driveway and Much More!
Location
State DE
County Sussex
Area Broadkill Hundred (31003)
Zoning AR-1
Rooms
Basement Combination
Main Level Bedrooms 3
Interior
Interior Features Ceiling Fan(s), Entry Level Bedroom, Kitchen - Eat-In, Recessed Lighting, Walk-in Closet(s)
Hot Water Electric
Heating Forced Air
Cooling Heat Pump(s)
Flooring Ceramic Tile, Luxury Vinyl Plank
Furnishings No
Fireplace N
Heat Source Electric
Laundry Basement
Exterior
Exterior Feature Deck(s), Patio(s)
Garage Spaces 5.0
Fence Partially
Utilities Available Electric Available
Water Access N
Roof Type Architectural Shingle
Accessibility 2+ Access Exits
Porch Deck(s), Patio(s)
Total Parking Spaces 5
Garage N
Building
Lot Description Backs - Open Common Area
Story 3
Foundation Block
Sewer Gravity Sept Fld
Water Well
Architectural Style Cottage
Level or Stories 3
Additional Building Above Grade, Below Grade
Structure Type Dry Wall
New Construction N
Schools
School District Cape Henlopen
Others
Pets Allowed Y
Senior Community No
Tax ID 235-14.11-45.01
Ownership Fee Simple
SqFt Source Assessor
Acceptable Financing Cash, Conventional
Listing Terms Cash, Conventional
Financing Cash,Conventional
Special Listing Condition Standard
Pets Allowed No Pet Restrictions
Read Less
Want to know what your home might be worth? Contact us for a FREE valuation!

Our team is ready to help you sell your home for the highest possible price ASAP

Bought with Mary Elizabeth Conaway • Keller Williams Realty




