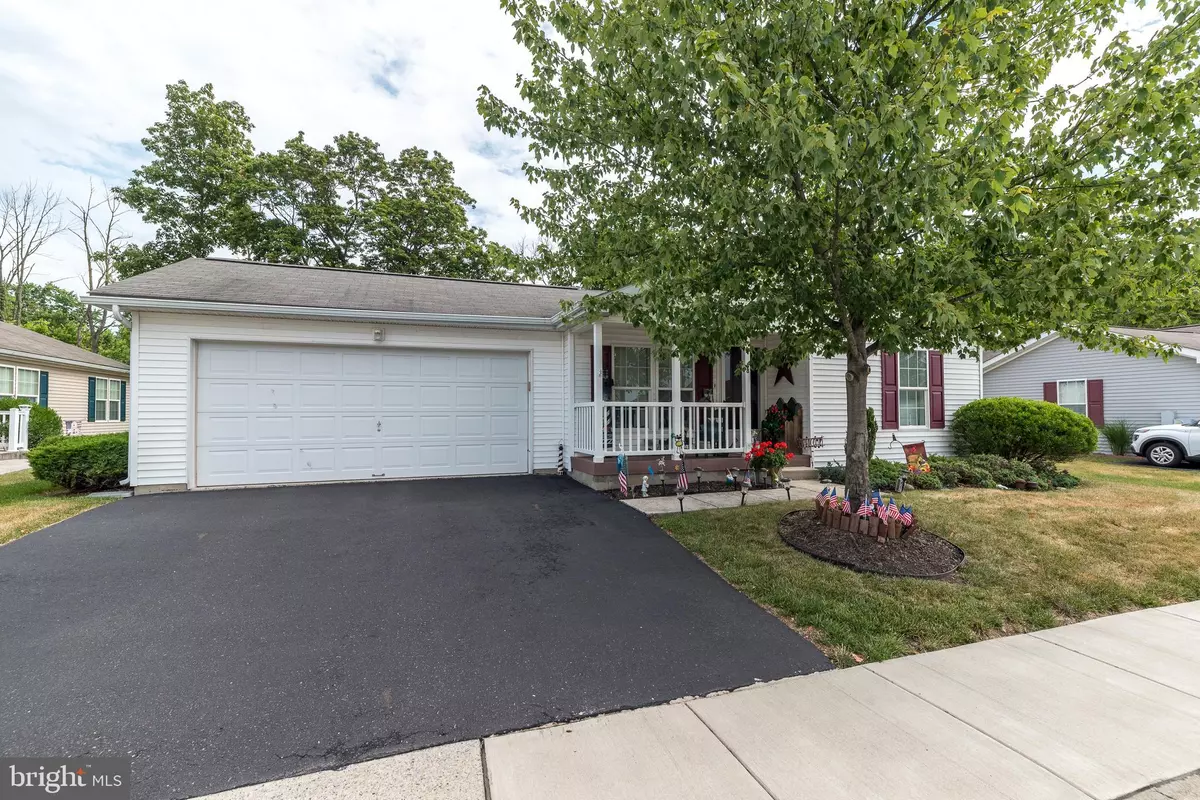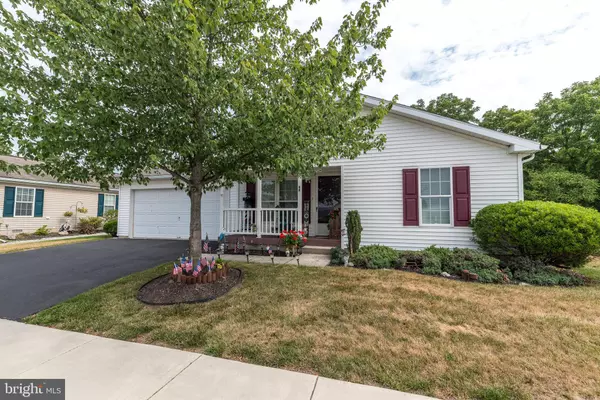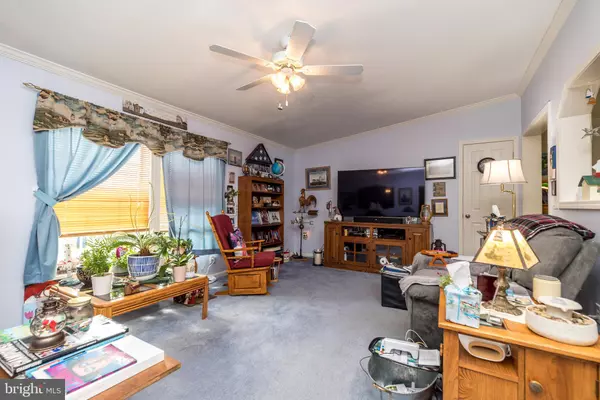$241,500
$249,900
3.4%For more information regarding the value of a property, please contact us for a free consultation.
48 RANDOM RD Douglassville, PA 19518
2 Beds
2 Baths
1,736 SqFt
Key Details
Sold Price $241,500
Property Type Manufactured Home
Sub Type Manufactured
Listing Status Sold
Purchase Type For Sale
Square Footage 1,736 sqft
Price per Sqft $139
Subdivision Douglass Village
MLS Listing ID PABK2045768
Sold Date 10/31/24
Style Ranch/Rambler
Bedrooms 2
Full Baths 2
HOA Y/N N
Abv Grd Liv Area 1,736
Originating Board BRIGHT
Land Lease Amount 675.0
Land Lease Frequency Monthly
Year Built 2006
Annual Tax Amount $2,240
Tax Year 2024
Lot Size 6,969 Sqft
Acres 0.16
Lot Dimensions 0.00 x 0.00
Property Description
Rare and fantastic opportunity to own a home in the highly desirable and extremely sought after Douglass Village! A picturesque Active 55+ community with amazing amenities! The home is situated on a convenient Perimeter Lot with a front-entrance 2 car garage. After being greeted by the cozy front porch, you will find your way into a lovely sitting room that connects to the Second Suite complete with a large vanity and walk in closet. Further into the home you will find a large, beautiful kitchen complete with an 8' island, smooth top range, bult-in microwave, garbage disposal and dishwasher for added convenience. From the kitchen is a very accessible laundry room as well as the entrance to the large living room. Finally, the ample sized living room leads to the Master Suite in the back of the house. Again, this bedroom also boasts an ensuite bathroom complete with a large vanity and walk in shower. To complete the property is a beautifully done synthetic deck, complete with privacy trees as well as the back of the property line leading to the woods. Added benefits are the Community Club House, which includes a Gym, Library, Great Room, Game Room, Kitchen and Heated Pool. Schedule a showing today, this gem will be gone fast!
Buyer must be approved by the park.
Location
State PA
County Berks
Area Douglas Twp (10241)
Zoning RESIDENTIAL
Rooms
Other Rooms Living Room, Bedroom 2, Kitchen, Family Room, Bedroom 1
Main Level Bedrooms 2
Interior
Interior Features Combination Kitchen/Dining, Crown Moldings, Family Room Off Kitchen, Kitchen - Eat-In, Kitchen - Island, Pantry, Bathroom - Stall Shower
Hot Water Electric
Heating Forced Air
Cooling Central A/C
Equipment Built-In Microwave, Built-In Range, Dishwasher, Disposal, Exhaust Fan, Oven - Self Cleaning
Fireplace N
Appliance Built-In Microwave, Built-In Range, Dishwasher, Disposal, Exhaust Fan, Oven - Self Cleaning
Heat Source Natural Gas
Exterior
Parking Features Garage Door Opener, Inside Access
Garage Spaces 2.0
Amenities Available Community Center, Exercise Room, Game Room, Library, Meeting Room, Party Room, Pool - Outdoor
Water Access N
Roof Type Shingle
Accessibility None
Attached Garage 2
Total Parking Spaces 2
Garage Y
Building
Story 1
Sewer Public Sewer
Water Public
Architectural Style Ranch/Rambler
Level or Stories 1
Additional Building Above Grade, Below Grade
New Construction N
Schools
School District Boyertown Area
Others
Pets Allowed Y
Senior Community Yes
Age Restriction 55
Tax ID 41-5374-18-30-3700-T43
Ownership Land Lease
SqFt Source Estimated
Special Listing Condition Standard
Pets Allowed Pet Addendum/Deposit
Read Less
Want to know what your home might be worth? Contact us for a FREE valuation!

Our team is ready to help you sell your home for the highest possible price ASAP

Bought with Teri Lutz Freeman • BHHS Homesale Realty- Reading Berks




