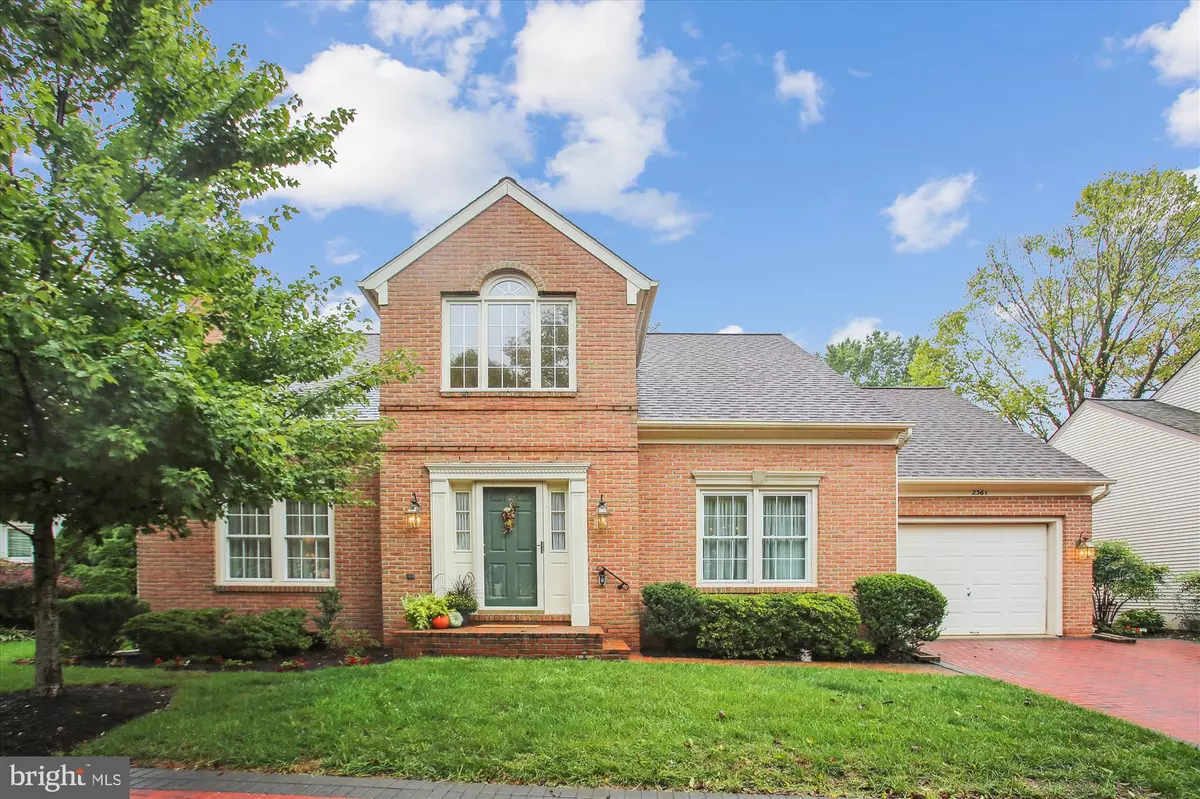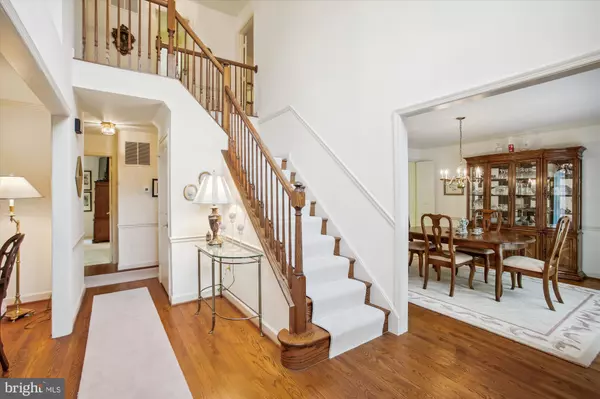$516,500
$510,000
1.3%For more information regarding the value of a property, please contact us for a free consultation.
2361 BEAR DEN RD Frederick, MD 21701
3 Beds
3 Baths
2,076 SqFt
Key Details
Sold Price $516,500
Property Type Single Family Home
Sub Type Detached
Listing Status Sold
Purchase Type For Sale
Square Footage 2,076 sqft
Price per Sqft $248
Subdivision Wormans Mill
MLS Listing ID MDFR2054722
Sold Date 10/31/24
Style Colonial
Bedrooms 3
Full Baths 2
Half Baths 1
HOA Fees $301/mo
HOA Y/N Y
Abv Grd Liv Area 2,076
Originating Board BRIGHT
Year Built 1997
Annual Tax Amount $7,157
Tax Year 2024
Lot Size 3,284 Sqft
Acres 0.08
Property Description
The original owner, who has meticulously maintained this property for 27 years, presents a pristine home with recent upgrades including a new HVAC system, roof, and windows within the last four years. This brick-front residence features a pathway leading to a welcoming stoop and into a two-story foyer, flanked by a formal living room and dining area. The main level hosts the primary bedroom complete with an en suite bathroom, while the laundry is conveniently located outside the bedroom, not in the kitchen. The kitchen boasts 42" white cabinets and a spacious eating area. Adjacent to the kitchen is the family room with a gas fireplace and a side door that opens to the back patio. The upper level offers two generously sized bedrooms and a full bathroom, perfect for guests. This home is ideal for those looking to downsize within the Worman's Mill community, which features local shops and restaurants. With Wegmans, Starbucks, and Loews just a stone's throw away, and Downtown Frederick only minutes away, it's a wonderful place to call home. Additionally, courtyard homes benefit from lawn maintenance and driveway snow removal services provided by the association.
Location
State MD
County Frederick
Zoning PND
Rooms
Other Rooms Living Room, Dining Room, Primary Bedroom, Bedroom 2, Bedroom 3, Kitchen, Family Room, Foyer, Laundry, Bathroom 2, Primary Bathroom
Basement Unfinished
Main Level Bedrooms 1
Interior
Interior Features Bathroom - Soaking Tub, Bathroom - Tub Shower, Bathroom - Walk-In Shower, Breakfast Area, Carpet, Dining Area, Entry Level Bedroom, Family Room Off Kitchen, Floor Plan - Traditional, Formal/Separate Dining Room, Kitchen - Eat-In, Pantry, Primary Bath(s), Walk-in Closet(s), Window Treatments, Wood Floors
Hot Water Electric
Heating Forced Air
Cooling Central A/C, Ceiling Fan(s)
Flooring Carpet, Hardwood
Fireplaces Number 2
Fireplaces Type Gas/Propane, Wood
Equipment Built-In Microwave, Dishwasher, Disposal, Dryer, Oven/Range - Gas, Refrigerator, Washer, Water Heater
Furnishings No
Fireplace Y
Window Features Energy Efficient
Appliance Built-In Microwave, Dishwasher, Disposal, Dryer, Oven/Range - Gas, Refrigerator, Washer, Water Heater
Heat Source Natural Gas
Laundry Main Floor
Exterior
Exterior Feature Patio(s)
Parking Features Garage - Front Entry, Garage Door Opener, Inside Access
Garage Spaces 2.0
Utilities Available Cable TV, Phone
Amenities Available Club House, Common Grounds, Pool - Outdoor, Tennis Courts
Water Access N
Roof Type Composite
Accessibility None
Porch Patio(s)
Attached Garage 1
Total Parking Spaces 2
Garage Y
Building
Story 3
Foundation Crawl Space, Block, Slab
Sewer Public Sewer
Water Public
Architectural Style Colonial
Level or Stories 3
Additional Building Above Grade, Below Grade
Structure Type 2 Story Ceilings
New Construction N
Schools
Elementary Schools Walkersville
Middle Schools Walkersville
High Schools Walkersville
School District Frederick County Public Schools
Others
Pets Allowed Y
Senior Community No
Tax ID 1102195992
Ownership Fee Simple
SqFt Source Assessor
Acceptable Financing Cash, Conventional, FHA, VA
Horse Property N
Listing Terms Cash, Conventional, FHA, VA
Financing Cash,Conventional,FHA,VA
Special Listing Condition Standard
Pets Allowed No Pet Restrictions
Read Less
Want to know what your home might be worth? Contact us for a FREE valuation!

Our team is ready to help you sell your home for the highest possible price ASAP

Bought with Kathryn Royer • Welcome Home Realty Group




