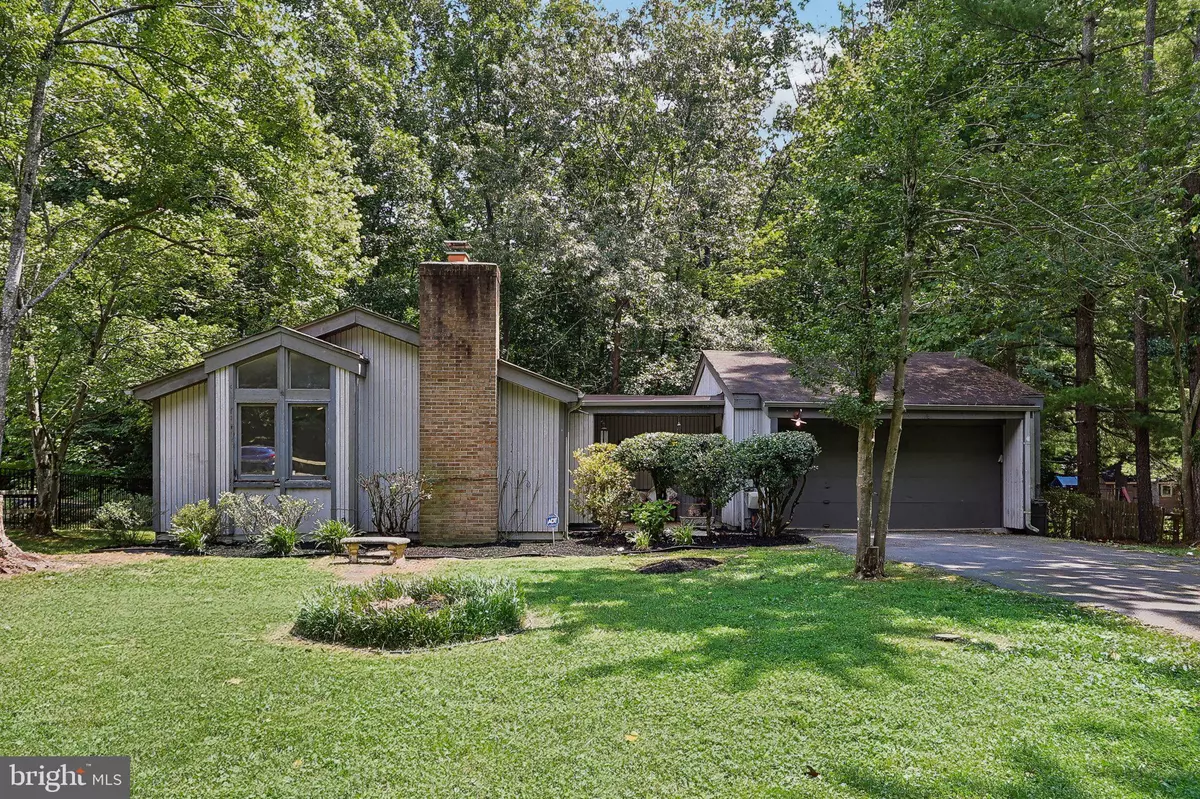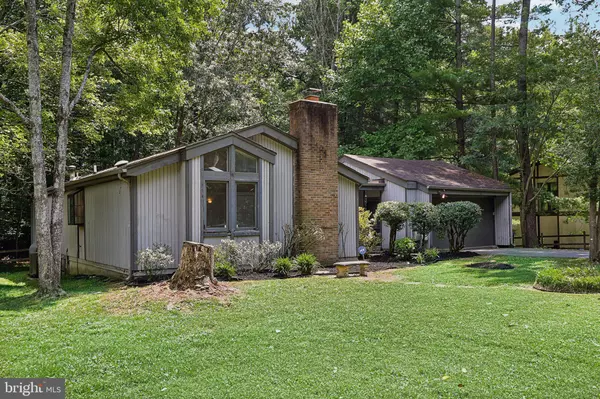$570,000
$550,000
3.6%For more information regarding the value of a property, please contact us for a free consultation.
6114 OCCOQUAN FOREST DR Manassas, VA 20112
3 Beds
2 Baths
1,653 SqFt
Key Details
Sold Price $570,000
Property Type Single Family Home
Sub Type Detached
Listing Status Sold
Purchase Type For Sale
Square Footage 1,653 sqft
Price per Sqft $344
Subdivision Occoquan Forest
MLS Listing ID VAPW2074540
Sold Date 10/31/24
Style Contemporary
Bedrooms 3
Full Baths 2
HOA Y/N N
Abv Grd Liv Area 1,653
Originating Board BRIGHT
Year Built 1974
Annual Tax Amount $4,705
Tax Year 2024
Lot Size 0.502 Acres
Acres 0.5
Property Description
Back on the Market no fault of seller. Discover this delightful one-level contemporary home nestled in the serene Occoquan Forest neighborhood. This well-maintained property features 3 spacious bedrooms and 2 bathrooms, perfect for you to move in. Enjoy the convenience of the attached garage, providing parking and additional storage space. The large deck, which includes a pool with a brand-new liner, is the heart of this home. Recently re-stained, it offers an ideal space for outdoor entertaining, relaxation, and enjoying the beautiful surroundings. The nicely landscaped yard adds to the charm and provides ample space for outdoor activities and gardening.
Step inside to find fresh paint throughout the house, enhancing its inviting atmosphere. Upon entering, you'll be greeted by a sunken sitting area with a focal point fireplace overlooking the living area. Adjacent to it is the kitchen, which overlooks the dining and family room, complete with a second fireplace and an antique mantel. The home boasts three spacious bedrooms and a hallway bath. The primary bedroom and bathroom are must-haves, featuring heated floors, his and her sinks, a shower, and a separate tub. The house is well-maintained with laminate flooring throughout. This property shows well and is in good condition, ready for you to move in and make it your own. Don't miss the opportunity to own this charming contemporary home!
Location
State VA
County Prince William
Zoning A1
Rooms
Main Level Bedrooms 3
Interior
Interior Features Carpet, Dining Area, Entry Level Bedroom, Floor Plan - Open, Primary Bath(s), Skylight(s), Upgraded Countertops
Hot Water Electric
Heating Forced Air
Cooling Central A/C
Flooring Laminated, Carpet
Fireplaces Number 2
Fireplace Y
Heat Source Oil
Laundry Main Floor
Exterior
Exterior Feature Deck(s)
Parking Features Garage - Front Entry
Garage Spaces 2.0
Pool Vinyl
Water Access N
View Trees/Woods
Accessibility None
Porch Deck(s)
Attached Garage 2
Total Parking Spaces 2
Garage Y
Building
Story 1
Foundation Concrete Perimeter
Sewer Public Sewer
Water Public
Architectural Style Contemporary
Level or Stories 1
Additional Building Above Grade, Below Grade
Structure Type Dry Wall
New Construction N
Schools
Elementary Schools Signal Hill
Middle Schools Parkside
High Schools Osbourn Park
School District Prince William County Public Schools
Others
Senior Community No
Tax ID 7994-97-2446
Ownership Fee Simple
SqFt Source Assessor
Acceptable Financing Cash, Conventional, FHA, VA
Listing Terms Cash, Conventional, FHA, VA
Financing Cash,Conventional,FHA,VA
Special Listing Condition Standard
Read Less
Want to know what your home might be worth? Contact us for a FREE valuation!

Our team is ready to help you sell your home for the highest possible price ASAP

Bought with Michael J Willis • Pearson Smith Realty, LLC




