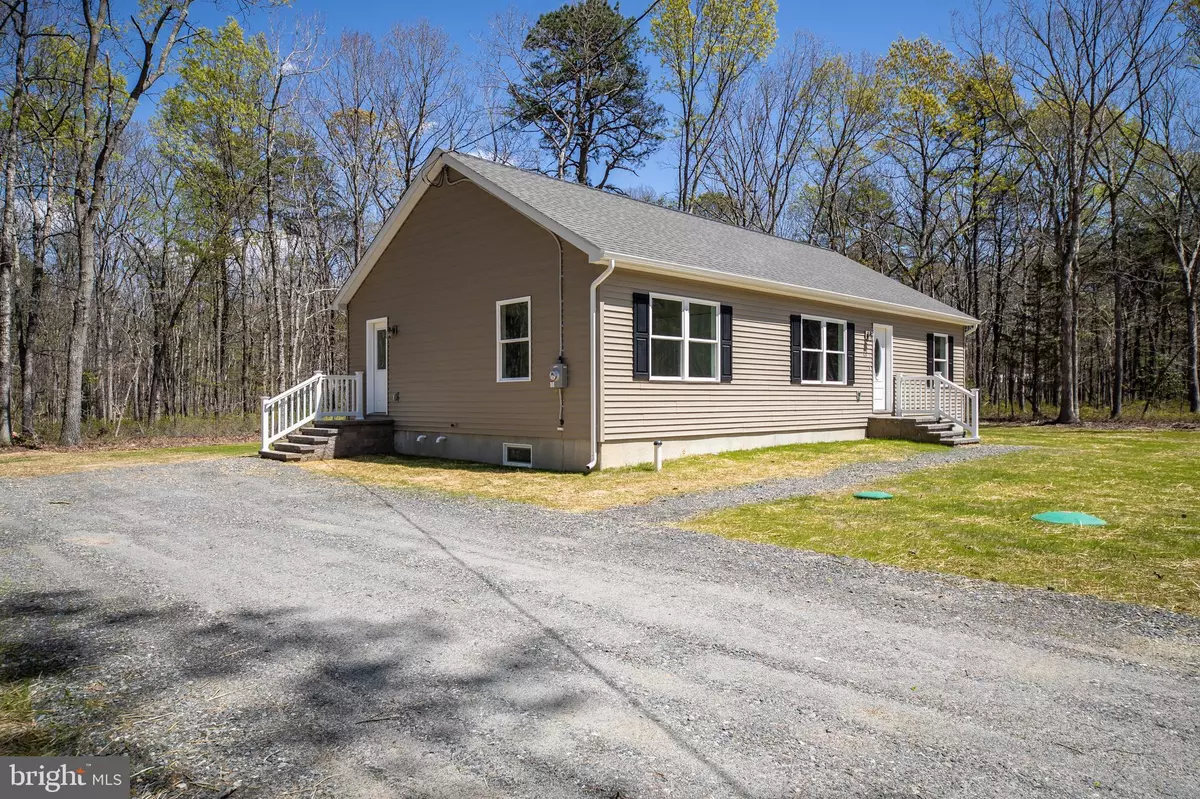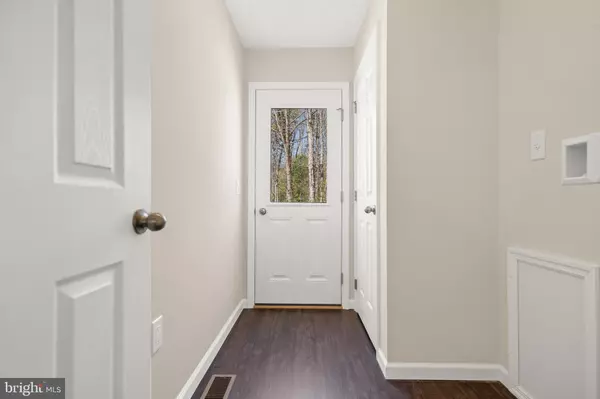$359,000
$359,000
For more information regarding the value of a property, please contact us for a free consultation.
304 FACTORY RD Cedarville, NJ 08311
3 Beds
2 Baths
1,435 SqFt
Key Details
Sold Price $359,000
Property Type Single Family Home
Sub Type Detached
Listing Status Sold
Purchase Type For Sale
Square Footage 1,435 sqft
Price per Sqft $250
Subdivision "None Available"
MLS Listing ID NJCB2020286
Sold Date 10/30/24
Style Ranch/Rambler
Bedrooms 3
Full Baths 2
HOA Y/N N
Abv Grd Liv Area 1,435
Originating Board BRIGHT
Year Built 2024
Annual Tax Amount $660
Tax Year 2024
Lot Size 1.290 Acres
Acres 1.29
Property Description
New construction, approx. 1,435' ranch home being built on approx. 1.29 acre lot in Lawrence Township. This 3 bedroom, 2 bath home had all selections made and will be completed approx. October 15, 2024! At the front door you will enter a large family room with 9' tall ceilings, that opens to the dining area and kitchen. The kitchen features stainless range and dishwasher, island (with electric), pantry and Shaker-style painted cabinets. Side entry and laundry area with hook-ups is conveniently located off the kitchen. The master bedroom features its own bathroom with stall shower, vanity and closet. On the other side of the home two bedrooms are located with another full bathroom, featuring tub/shower and vanity. Flooring in home will be luxury vinyl plank (in laundry room, kitchen, dining area, living room and hallways), laminate (in bathrooms) and carpeting (in bedrooms). The large basement has tons of room for entertaining, storage and play, and features a Bilco door! Home comes with 10 year builders' warranty. Note: Pictures are NOT of actual home on this lot (not yet built), but of same model at different location. Home being build is slightly larger than home in pictures. Lot is mostly wooded and private. **Color choices are already selected may vary from pictures in listing. Home is white with Black shutters and gutters.**
Location
State NJ
County Cumberland
Area Lawrence Twp (20608)
Zoning R2
Rooms
Other Rooms Living Room, Bedroom 2, Bedroom 3, Kitchen, Bedroom 1, Laundry, Bathroom 1, Bathroom 2
Basement Full, Interior Access, Outside Entrance
Main Level Bedrooms 3
Interior
Interior Features Attic, Bathroom - Stall Shower, Bathroom - Tub Shower, Carpet, Combination Kitchen/Dining, Dining Area, Entry Level Bedroom, Family Room Off Kitchen, Floor Plan - Traditional, Kitchen - Island, Water Treat System
Hot Water Electric
Heating Forced Air
Cooling Central A/C
Flooring Carpet, Laminated, Luxury Vinyl Plank
Equipment Dishwasher, Oven - Single, Range Hood, Stainless Steel Appliances, Washer/Dryer Hookups Only
Appliance Dishwasher, Oven - Single, Range Hood, Stainless Steel Appliances, Washer/Dryer Hookups Only
Heat Source Propane - Leased
Laundry Main Floor
Exterior
Garage Spaces 8.0
Water Access N
Roof Type Shingle
Accessibility 2+ Access Exits
Total Parking Spaces 8
Garage N
Building
Lot Description Backs to Trees
Story 1
Foundation Other
Sewer Private Septic Tank
Water Private
Architectural Style Ranch/Rambler
Level or Stories 1
Additional Building Above Grade
New Construction Y
Schools
School District Lawrence Township
Others
Senior Community No
Tax ID 08-00231-00007
Ownership Fee Simple
SqFt Source Estimated
Acceptable Financing Cash, Conventional, FHA, FHA 203(b), FHA 203(k), USDA, VA
Listing Terms Cash, Conventional, FHA, FHA 203(b), FHA 203(k), USDA, VA
Financing Cash,Conventional,FHA,FHA 203(b),FHA 203(k),USDA,VA
Special Listing Condition Standard
Read Less
Want to know what your home might be worth? Contact us for a FREE valuation!

Our team is ready to help you sell your home for the highest possible price ASAP

Bought with Constance M Curci • RE/MAX Of Cherry Hill




