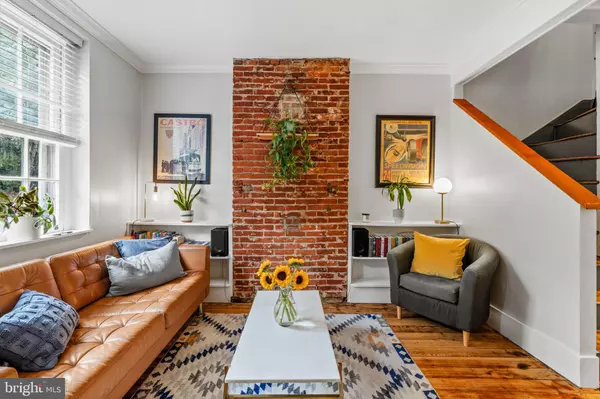$490,500
$470,000
4.4%For more information regarding the value of a property, please contact us for a free consultation.
915 S BODINE ST Philadelphia, PA 19147
3 Beds
2 Baths
1,100 SqFt
Key Details
Sold Price $490,500
Property Type Townhouse
Sub Type Interior Row/Townhouse
Listing Status Sold
Purchase Type For Sale
Square Footage 1,100 sqft
Price per Sqft $445
Subdivision Queen Village
MLS Listing ID PAPH2386804
Sold Date 10/29/24
Style Traditional
Bedrooms 3
Full Baths 2
HOA Y/N N
Abv Grd Liv Area 1,100
Originating Board BRIGHT
Year Built 1900
Annual Tax Amount $4,787
Tax Year 2024
Lot Size 548 Sqft
Acres 0.01
Property Description
Highest and best offers are due by 5pm on Monday September 23. Welcome to your dream home in the heart of Queen Village, where historic charm and contemporary comfort strike the perfect chord. This enchanting 3-bedroom, 2-bath abode has been thoughtfully and meticulously reimagined over the course of several years by its architect owner. The result is an urban retreat that blends big personality and charm with luxurious, refined touches where they matter the most. From the moment you step inside, you'll be captivated by the character of the original yellow pine floors and the cozy, sunlit living space adorned with exposed brick and crown moldings. The main level flows seamlessly into a thoroughly modern, recently renovated galley kitchen, complete with brand new Bosch and GE stainless steel appliances, elegant quartz countertops, a tucked-away pantry with built-in coffee bar, and custom cabinetry with under-cabinet lighting. Beyond the kitchen is an intimate dining room overlooking a charming brick-paved back patio that glows with string lights in the evenings. Ascend the turned staircase to discover two inviting bedrooms, each offering ample space and plenty of natural light. The rear bedroom has been outfitted with new carpet, making it an ideal fit for a cozy guest room or nursery. The second floor bathroom is only pretending to be vintage; it was fully renovated just a couple of years ago and features a subway tile shower and brushed bronze fixtures. The pièce de résistance is the top-floor primary suite, in which vaulted ceilings with exposed beams and multiple skylights crown a thoughtfully renovated space designed for relaxation and rejuvenation. The primary bedroom is spacious and bright, and features built-in shelving, the original masonry (decorative) fireplace, and a projector setup perfect for movie nights under the skylight-framed stars. The luxurious en-suite bathroom offers a spa-like experience with an extra deep soaking tub, a striking double vanity with quartz countertops, and a walk-in Carrera marble shower with dual rainfall shower heads and a built-in bluetooth speaker. "Wow" is the word when you ascend the stairs to the third level; this primary suite is a show-stopper. You won't be wanting for storage in this home; there's plenty (as well as a washer/dryer setup) in the clean, dry, unfinished basement. Even more storage is available in an insulated attic space concealed behind a hidden door in the primary bedroom. Last, but certainly not least, enjoy total peace of mind knowing that the vast majority of plumbing and electric in your new home have been replaced within the last few years. 915 S Bodine St is situated in a quiet pocket of vibrant Queen Village, right across the street from a quaint community garden. You'll be just a short walk away from dozens of treasured local restaurants, coffee shops, pocket parks, and boutiques. Don't miss your chance to own a piece of Philadelphia's storied history with all the modern updates you've been dreaming of. Your new home awaits!
Location
State PA
County Philadelphia
Area 19147 (19147)
Zoning RSA5
Direction West
Rooms
Other Rooms Living Room, Dining Room, Kitchen
Basement Unfinished
Interior
Interior Features Combination Kitchen/Living, Crown Moldings, Curved Staircase, Dining Area, Exposed Beams, Floor Plan - Open, Kitchen - Galley, Pantry, Primary Bath(s), Skylight(s), Bathroom - Soaking Tub, Bathroom - Stall Shower, Wood Floors
Hot Water Natural Gas
Heating Forced Air
Cooling Central A/C
Flooring Hardwood
Equipment Built-In Microwave, Dishwasher, Dryer, Extra Refrigerator/Freezer, Oven/Range - Gas, Stainless Steel Appliances, Washer
Fireplace N
Window Features Skylights
Appliance Built-In Microwave, Dishwasher, Dryer, Extra Refrigerator/Freezer, Oven/Range - Gas, Stainless Steel Appliances, Washer
Heat Source Natural Gas
Laundry Basement
Exterior
Exterior Feature Patio(s)
Water Access N
Roof Type Flat
Accessibility None
Porch Patio(s)
Garage N
Building
Story 3
Foundation Slab
Sewer Public Sewer
Water Public
Architectural Style Traditional
Level or Stories 3
Additional Building Above Grade
Structure Type Beamed Ceilings,Dry Wall,Masonry,Vaulted Ceilings
New Construction N
Schools
School District The School District Of Philadelphia
Others
Senior Community No
Tax ID 021399800
Ownership Fee Simple
SqFt Source Estimated
Acceptable Financing Cash, Conventional, FHA, VA
Listing Terms Cash, Conventional, FHA, VA
Financing Cash,Conventional,FHA,VA
Special Listing Condition Standard
Read Less
Want to know what your home might be worth? Contact us for a FREE valuation!

Our team is ready to help you sell your home for the highest possible price ASAP

Bought with Scott Sepkowicz • KW Empower




