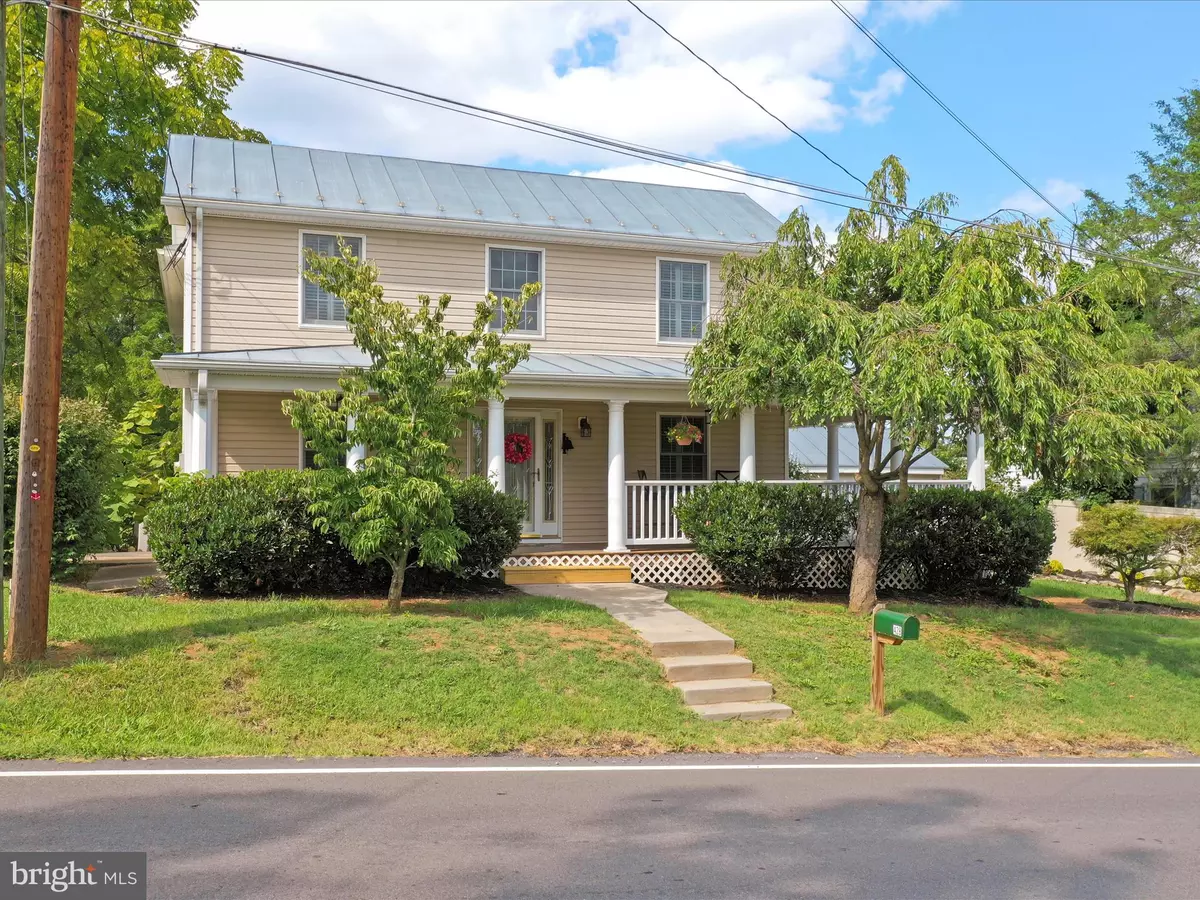$365,000
$375,000
2.7%For more information regarding the value of a property, please contact us for a free consultation.
428 MECHANIC ST Luray, VA 22835
4 Beds
2 Baths
2,364 SqFt
Key Details
Sold Price $365,000
Property Type Single Family Home
Sub Type Detached
Listing Status Sold
Purchase Type For Sale
Square Footage 2,364 sqft
Price per Sqft $154
Subdivision None Available
MLS Listing ID VAPA2003838
Sold Date 10/25/24
Style Colonial
Bedrooms 4
Full Baths 2
HOA Y/N N
Abv Grd Liv Area 2,364
Originating Board BRIGHT
Year Built 1930
Tax Year 2023
Lot Size 10,454 Sqft
Acres 0.24
Property Description
This elegant and stately home exudes timeless charm, inviting you to step back in time while enjoying modern comforts. As soon as you step onto the expansive wrap-around porch, you're greeted with breathtaking mountain views that set the tone for a warm and welcoming atmosphere. The upper level features three generously sized bedrooms, each with its own walk-in closet, while a potential fourth bedroom or office on the main level offers versatility. The updated kitchen seamlessly flows into the family room and opens to a concrete patio, ideal for cookouts and entertaining. The fenced rear yard and covered parking provide added convenience and privacy. With its blend of historic charm and modern amenities, this property is also perfect for Airbnb potential.
Location
State VA
County Page
Zoning R
Rooms
Main Level Bedrooms 1
Interior
Hot Water Electric
Heating Heat Pump(s), Zoned
Cooling Central A/C, Zoned
Fireplaces Number 1
Fireplace Y
Heat Source Electric
Exterior
Garage Spaces 2.0
Carport Spaces 2
Fence Privacy, Vinyl, Rear
Water Access N
Accessibility None
Total Parking Spaces 2
Garage N
Building
Story 2
Foundation Permanent
Sewer Public Septic, Public Sewer
Water Public
Architectural Style Colonial
Level or Stories 2
Additional Building Above Grade
New Construction N
Schools
School District Page County Public Schools
Others
Senior Community No
Tax ID 42A3 A 81
Ownership Fee Simple
SqFt Source Estimated
Special Listing Condition Standard
Read Less
Want to know what your home might be worth? Contact us for a FREE valuation!

Our team is ready to help you sell your home for the highest possible price ASAP

Bought with Jeffrey W Konrady • Realty ONE Group Old Towne




