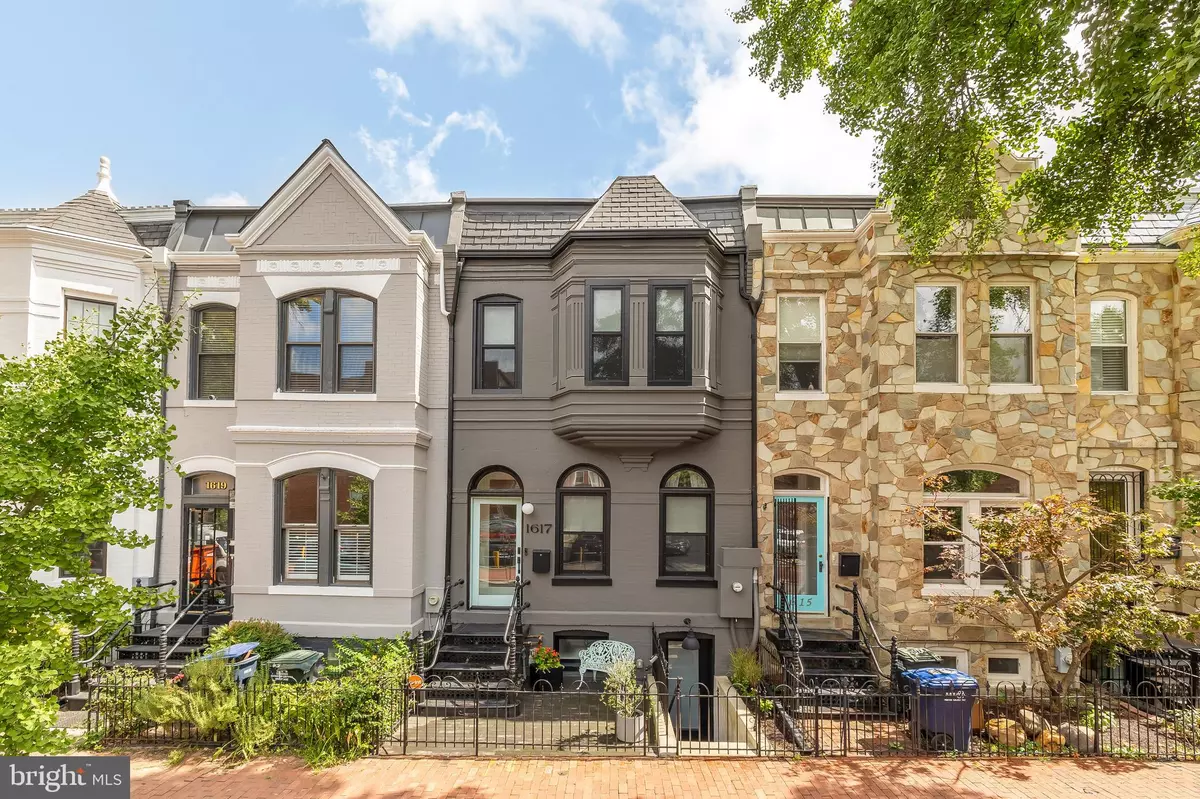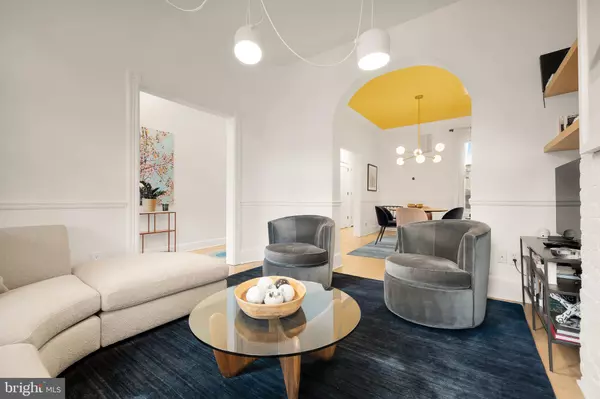$1,475,000
$1,499,000
1.6%For more information regarding the value of a property, please contact us for a free consultation.
1617 MARION ST NW Washington, DC 20001
4 Beds
3 Baths
2,166 SqFt
Key Details
Sold Price $1,475,000
Property Type Townhouse
Sub Type Interior Row/Townhouse
Listing Status Sold
Purchase Type For Sale
Square Footage 2,166 sqft
Price per Sqft $680
Subdivision Old City #2
MLS Listing ID DCDC2160068
Sold Date 10/25/24
Style Victorian
Bedrooms 4
Full Baths 2
Half Baths 1
HOA Y/N N
Abv Grd Liv Area 1,452
Originating Board BRIGHT
Year Built 1900
Annual Tax Amount $7,162
Tax Year 2020
Lot Size 1,552 Sqft
Acres 0.04
Property Description
Welcome to 1617 Marion Street! We are very honored that you have considered purchasing our home. Although we have only lived here a very short while, my husband and I consider this one of our favorite homes that we have ever owned, nestled in the heart of a fantastic city. After falling in love with the neighborhood and the DMV area, we bought this home never intending to move again. However, we received an unexpected and incredible professional opportunity closer to our family in the Midwest and had to take it. In our short time here, this home has provided us with so many wonderful memories and it is truly with a heavy heart we say goodbye.
About the neighborhood, we have found that we live in the heart of everything social we could ever want to be part of. Even for those commutes just outside of the city [Arlington, Reagan National Airport, etc.], we have a Green and Yellow Metro line just within steps of our home to be anywhere in the city or beyond. There are coffee shops, bars (both wine, cocktail and beer - Datcha, Maxwells), world-class restaurants (Oyster Oyster, Chaplins, Nina May, 14th Street), and parks all within our reach. We are dog lovers, so our dogs have had free range to explore the city with us too, including several nearby dog parks. Yet, when we just want to be "done" with the city, we are always a quick walk back to our home and we feel that this place is our own sanctuary. We have spent a great deal to help create a backyard space that it relaxing and functional, all the while, filled with flora that is truly unique to city living (Japanese Maple tree, a fig tree that does not shy on production value, and a weeping Cherry tree that is an amazement to the eye). Additionally, we have the freedom to park our vehicle back there. Amazingly, this quiet little street is often "forgotten about," which is okay with us. Lifelong residents of DC have made numerous comments to us that they didn't even know this little street existed, which makes us feel like we have found this little oasis within the big city. Lastly, our neighbors are simply the best! We all look out for each other, take care of our homes and our street, and never miss the opportunity to chat when we are outside. Admittedly, we think we will miss them the most. As two people who moved here really knowing no one, we have found that this home has allowed us to be part of the city, all the while, making indelible memories that we will cherish forever.
Although our journey is taking us away much sooner than we expected, we hope that you feel what we have felt in this home and neighborhood and experience the joy that has forever embraced our hearts. Thank you for considering our lovely home!
Location
State DC
County Washington
Zoning RF-1
Rooms
Basement Fully Finished, Front Entrance, Rear Entrance, Interior Access, Sump Pump, Water Proofing System, Windows
Interior
Interior Features 2nd Kitchen, Breakfast Area, Built-Ins, Chair Railings, Crown Moldings, Floor Plan - Traditional, Formal/Separate Dining Room, Kitchen - Eat-In, Recessed Lighting, Water Treat System, Window Treatments, Wood Floors
Hot Water Natural Gas
Heating Zoned, Central, Forced Air, Heat Pump(s)
Cooling None
Flooring Ceramic Tile, Concrete, Hardwood
Fireplaces Number 1
Fireplaces Type Non-Functioning
Equipment Built-In Microwave, Built-In Range, Dishwasher, Disposal, Dryer - Front Loading, Energy Efficient Appliances, ENERGY STAR Refrigerator, Exhaust Fan, Extra Refrigerator/Freezer, Icemaker, Oven/Range - Gas, Refrigerator, Stainless Steel Appliances, Washer - Front Loading, Washer/Dryer Stacked, Water Dispenser, Water Heater
Fireplace Y
Appliance Built-In Microwave, Built-In Range, Dishwasher, Disposal, Dryer - Front Loading, Energy Efficient Appliances, ENERGY STAR Refrigerator, Exhaust Fan, Extra Refrigerator/Freezer, Icemaker, Oven/Range - Gas, Refrigerator, Stainless Steel Appliances, Washer - Front Loading, Washer/Dryer Stacked, Water Dispenser, Water Heater
Heat Source Natural Gas, Electric
Laundry Lower Floor
Exterior
Garage Spaces 1.0
Fence Fully, Panel, Privacy, Rear, Wood, Wrought Iron
Utilities Available Cable TV Available, Electric Available, Natural Gas Available, Sewer Available, Water Available
Water Access N
Accessibility None
Total Parking Spaces 1
Garage N
Building
Story 3
Foundation Slab
Sewer Public Sewer
Water Public
Architectural Style Victorian
Level or Stories 3
Additional Building Above Grade, Below Grade
Structure Type Dry Wall
New Construction N
Schools
School District District Of Columbia Public Schools
Others
Pets Allowed Y
Senior Community No
Tax ID 0444//0126
Ownership Fee Simple
SqFt Source Estimated
Acceptable Financing Cash, Conventional
Listing Terms Cash, Conventional
Financing Cash,Conventional
Special Listing Condition Standard
Pets Allowed No Pet Restrictions
Read Less
Want to know what your home might be worth? Contact us for a FREE valuation!

Our team is ready to help you sell your home for the highest possible price ASAP

Bought with Randy LiVorsi • Compass





