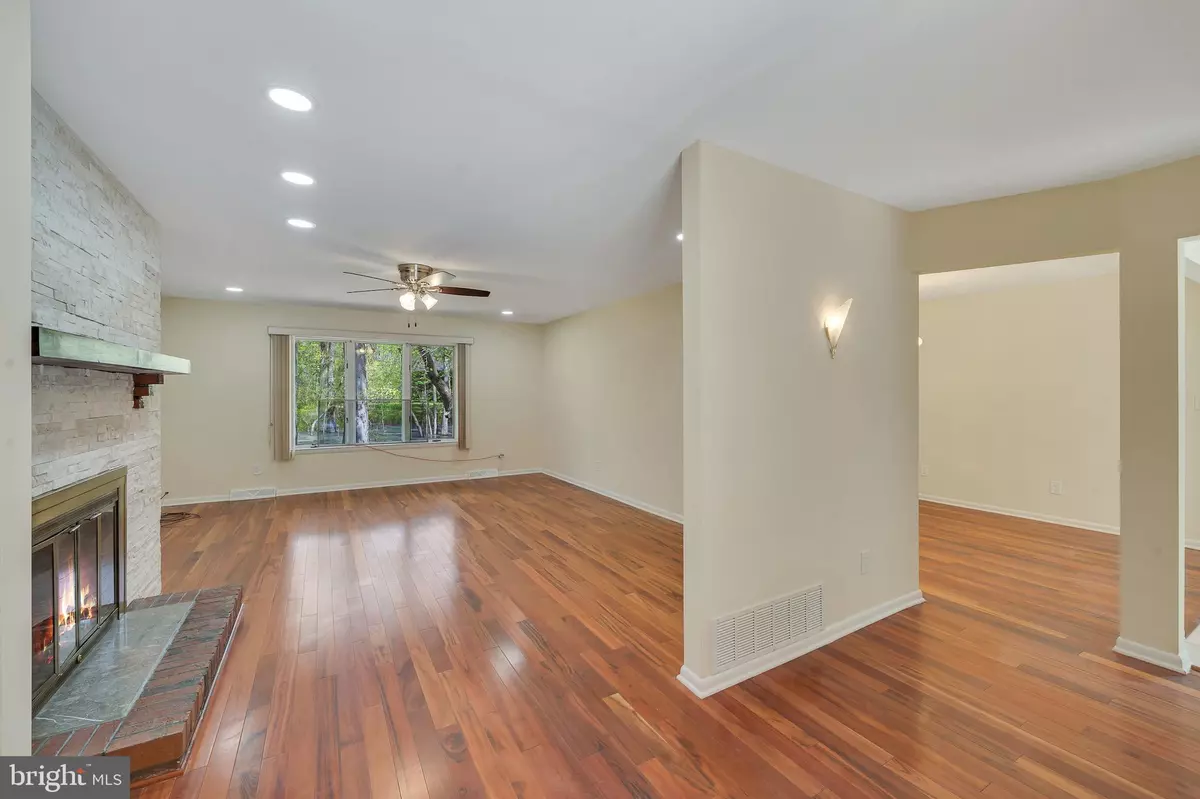$680,000
$690,000
1.4%For more information regarding the value of a property, please contact us for a free consultation.
2031 BUSTLETON RD Florence, NJ 08518
4 Beds
3 Baths
2,313 SqFt
Key Details
Sold Price $680,000
Property Type Single Family Home
Sub Type Detached
Listing Status Sold
Purchase Type For Sale
Square Footage 2,313 sqft
Price per Sqft $293
Subdivision None Available
MLS Listing ID NJBL2066108
Sold Date 10/16/24
Style Contemporary
Bedrooms 4
Full Baths 3
HOA Y/N N
Abv Grd Liv Area 2,313
Originating Board BRIGHT
Year Built 1990
Annual Tax Amount $12,139
Tax Year 2023
Lot Size 6.690 Acres
Acres 6.69
Lot Dimensions 0.00 x 0.00
Property Sub-Type Detached
Property Description
7 acres land with 2,300 Sq ft home and 1,800 Sq ft enclosed high ceiling Pole barn - This amazing home is a rare opportunity! Rare gem in rural wooded setting, Florence Township, NJ: Must see custom built contemporary situated on 6.69 acres with separate pole barn (1,800 sq ft.) perfect for business, recreational vehicles and hobbies with three overhead doors. Enjoy entertaining on your bright and breezy screened porch which opens out to a concrete patio for barbecues and relaxation. The large open kitchen has a breakfast area, formal dining room and living/family room including brick fireplace, 4 bedrooms, 3 full baths and family room, two bed rooms have connected separate bathroom, full basement, water softening system installed. Spectacular fully renovated Move-in ready 4 bed-room, 3 bath rooms, official dining, breakfast area, famly room with a fire places, driveway can accommodate around 20 cars on a most desirable quite road in Florence, low maintenance and nature. Neutral decor throughout home with plenty of natural light. There is plenty of storage, Forced central air natural gas, central AC systems, fresh paint throughout, updated recess lighting and fans in every room. New Kitchen with quartz countertop, high-end stainless-steel appliances, counter-depth fridge, new hardwood floors throughout and plenty of windows. There's plenty of room for storage in the 2 car garages, closets, attic, 3 large barns of 1800 sft. This is truly a magnificent home on a quiet street in an excellent location. Very close to major Highways, Turnpike, Route 130, perfect blend of convenience, Shopping. Don't miss this excellent opportunity.
Location
State NJ
County Burlington
Area Florence Twp (20315)
Zoning RESID
Rooms
Other Rooms Living Room, Dining Room, Primary Bedroom, Bedroom 2, Kitchen, Family Room, Bedroom 1, Laundry, Other
Basement Full, Unfinished, Windows, Sump Pump, Space For Rooms
Main Level Bedrooms 2
Interior
Interior Features Attic, Attic/House Fan, Breakfast Area, Ceiling Fan(s), Combination Kitchen/Dining, Crown Moldings, Dining Area, Entry Level Bedroom, Family Room Off Kitchen, Floor Plan - Open, Formal/Separate Dining Room, Kitchen - Gourmet, Kitchen - Eat-In, Kitchen - Island, Kitchen - Table Space, Primary Bath(s), Primary Bedroom - Bay Front, Recessed Lighting, Bathroom - Stall Shower, Upgraded Countertops, Walk-in Closet(s), Water Treat System, Wood Floors
Hot Water Propane
Heating Forced Air
Cooling Central A/C, Ceiling Fan(s)
Flooring Hardwood
Fireplaces Number 1
Fireplaces Type Brick
Equipment Built-In Microwave, Built-In Range, Compactor, Cooktop - Down Draft, Dishwasher, Disposal, Dryer, Dryer - Electric, Dryer - Front Loading, Dryer - Gas, Energy Efficient Appliances, ENERGY STAR Clothes Washer, ENERGY STAR Freezer, ENERGY STAR Refrigerator, Exhaust Fan, Icemaker, Microwave, Oven - Self Cleaning, Oven/Range - Gas, Range Hood, Refrigerator, Six Burner Stove, Stainless Steel Appliances, Stove, Trash Compactor, Washer, Washer - Front Loading, Water Conditioner - Owned, Water Dispenser, Water Heater
Fireplace Y
Window Features Screens
Appliance Built-In Microwave, Built-In Range, Compactor, Cooktop - Down Draft, Dishwasher, Disposal, Dryer, Dryer - Electric, Dryer - Front Loading, Dryer - Gas, Energy Efficient Appliances, ENERGY STAR Clothes Washer, ENERGY STAR Freezer, ENERGY STAR Refrigerator, Exhaust Fan, Icemaker, Microwave, Oven - Self Cleaning, Oven/Range - Gas, Range Hood, Refrigerator, Six Burner Stove, Stainless Steel Appliances, Stove, Trash Compactor, Washer, Washer - Front Loading, Water Conditioner - Owned, Water Dispenser, Water Heater
Heat Source Propane - Owned
Laundry Main Floor, Has Laundry
Exterior
Exterior Feature Patio(s), Balcony, Porch(es)
Parking Features Garage Door Opener, Oversized
Garage Spaces 22.0
Utilities Available Cable TV Available, Electric Available, Phone, Sewer Available, Water Available
Water Access N
Roof Type Asphalt
Accessibility None
Porch Patio(s), Balcony, Porch(es)
Attached Garage 2
Total Parking Spaces 22
Garage Y
Building
Lot Description Backs to Trees, Landlocked, Not In Development, Rear Yard, Trees/Wooded
Story 2
Foundation Brick/Mortar
Sewer Private Sewer
Water Private
Architectural Style Contemporary
Level or Stories 2
Additional Building Above Grade, Below Grade
Structure Type 2 Story Ceilings,9'+ Ceilings,Dry Wall
New Construction N
Schools
Elementary Schools Florence
Middle Schools Florence
High Schools Florence
School District Florence Township Public Schools
Others
Senior Community No
Tax ID 15-00160 01-00006 04
Ownership Fee Simple
SqFt Source Assessor
Acceptable Financing Conventional, VA, FHA 203(b)
Listing Terms Conventional, VA, FHA 203(b)
Financing Conventional,VA,FHA 203(b)
Special Listing Condition Standard
Read Less
Want to know what your home might be worth? Contact us for a FREE valuation!

Our team is ready to help you sell your home for the highest possible price ASAP

Bought with Brandannette M Hauer • Weichert Realtors-Medford




