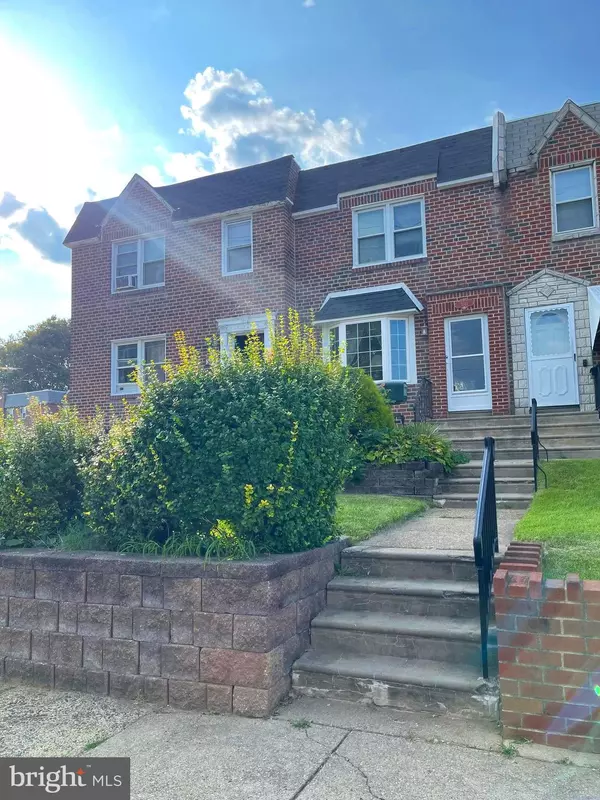$260,000
$270,000
3.7%For more information regarding the value of a property, please contact us for a free consultation.
3143 FAIRFIELD ST Philadelphia, PA 19136
3 Beds
1 Bath
1,170 SqFt
Key Details
Sold Price $260,000
Property Type Townhouse
Sub Type Interior Row/Townhouse
Listing Status Sold
Purchase Type For Sale
Square Footage 1,170 sqft
Price per Sqft $222
Subdivision Academy Gardens
MLS Listing ID PAPH2390498
Sold Date 10/23/24
Style Bi-level
Bedrooms 3
Full Baths 1
HOA Y/N N
Abv Grd Liv Area 1,170
Originating Board BRIGHT
Year Built 1954
Annual Tax Amount $2,848
Tax Year 2024
Lot Size 1,490 Sqft
Acres 0.03
Lot Dimensions 16.00 x 92.00
Property Description
Move-in ready, 2-story home with a spacious basement in excellent condition! 1st Floor: Step into a bright open living room leading to a formal dining room area and a large kitchen. The kitchen features stone tile flooring, granite countertops with matching backsplash, a new faucet, and an electric stove with gas hook-ups available. Enjoy natural light through Pella windows throughout this floor. 2nd Floor: Features 3 bedrooms, all with closets, main bedroom with his and her closets. Full bathroom includes a skylight window, new toilet, new tub faucet, and a convenient linen closet. This floor features Vinyl-clad windows for extra insulation, and refinished original hardwood floors. Additional Features: The home includes a programmable thermostat, a high-ceiling basement equipped with an upright freezer, a brand-new GE 6.2 cu. Ft electric dryer, a new GE washing machine (used less than 10 times). Basement and garage also has ample storage with shelving and cabinets. This well maintained and move-in ready home is perfect for families seeking space, functionality, and modern amenities! NOT INCLUDED: TV in living room, futon, mirror, end table and cedar chest in 2nd. bedroom, and wood bookcase in garage. Remaining furniture can be discussed if there is interest.
Location
State PA
County Philadelphia
Area 19136 (19136)
Zoning RSA5
Rooms
Other Rooms Living Room, Dining Room, Kitchen, Basement, Bedroom 1, Bathroom 2, Bathroom 3, Full Bath
Basement Outside Entrance, Rear Entrance
Interior
Interior Features Ceiling Fan(s), Wood Floors, Floor Plan - Traditional, Formal/Separate Dining Room
Hot Water Natural Gas
Heating Central
Cooling Central A/C
Equipment Dryer - Electric, Stove, Washer, Water Heater, Refrigerator, ENERGY STAR Clothes Washer, ENERGY STAR Refrigerator, Range Hood
Furnishings No
Fireplace N
Window Features Double Pane,Double Hung,Skylights,Screens,Vinyl Clad,Wood Frame,Bay/Bow
Appliance Dryer - Electric, Stove, Washer, Water Heater, Refrigerator, ENERGY STAR Clothes Washer, ENERGY STAR Refrigerator, Range Hood
Heat Source Natural Gas
Laundry Basement
Exterior
Parking Features Basement Garage, Garage Door Opener, Garage - Rear Entry
Garage Spaces 2.0
Fence Chain Link, Wrought Iron
Water Access N
Roof Type Flat
Accessibility None
Attached Garage 1
Total Parking Spaces 2
Garage Y
Building
Story 2
Foundation Slab
Sewer Public Sewer
Water Public
Architectural Style Bi-level
Level or Stories 2
Additional Building Above Grade, Below Grade
New Construction N
Schools
School District The School District Of Philadelphia
Others
Senior Community No
Tax ID 572048500
Ownership Fee Simple
SqFt Source Assessor
Security Features Smoke Detector
Acceptable Financing Cash, Conventional, FHA, VA
Listing Terms Cash, Conventional, FHA, VA
Financing Cash,Conventional,FHA,VA
Special Listing Condition Standard
Read Less
Want to know what your home might be worth? Contact us for a FREE valuation!

Our team is ready to help you sell your home for the highest possible price ASAP

Bought with Gerald J McIlhenny • Keller Williams Realty - Cherry Hill




