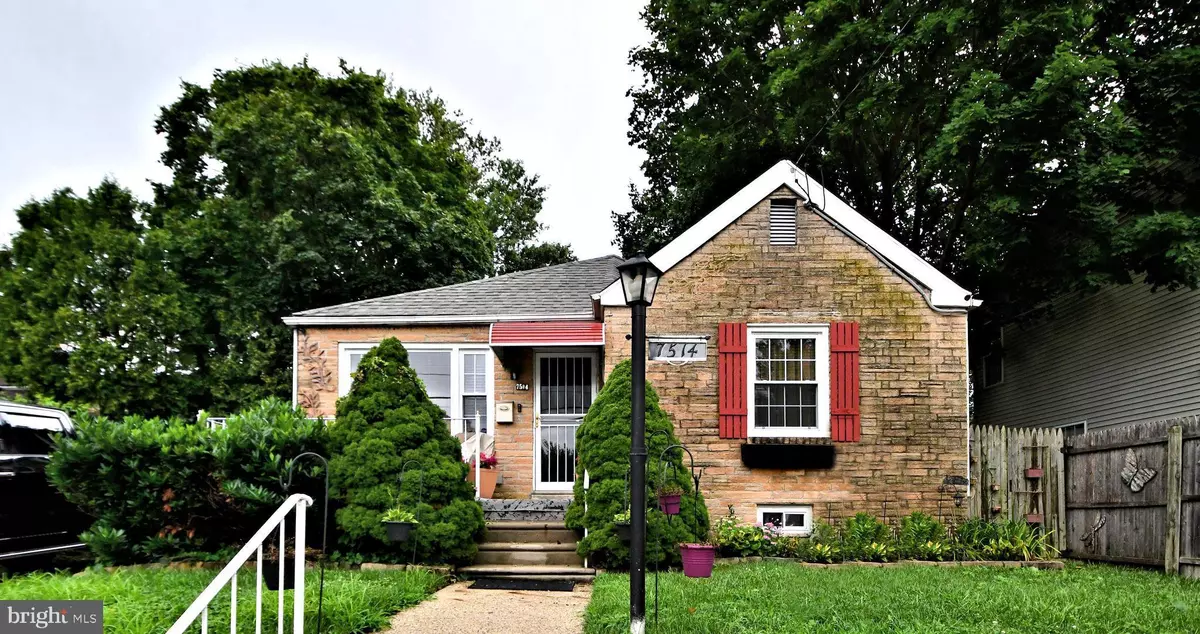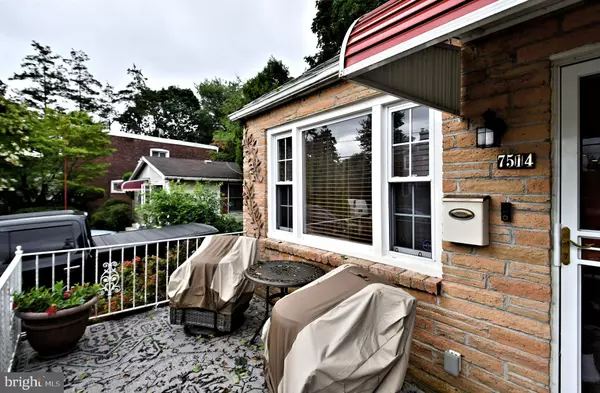$381,000
$395,000
3.5%For more information regarding the value of a property, please contact us for a free consultation.
7514-16 FORREST AVE Philadelphia, PA 19150
3 Beds
3 Baths
2,200 SqFt
Key Details
Sold Price $381,000
Property Type Single Family Home
Sub Type Detached
Listing Status Sold
Purchase Type For Sale
Square Footage 2,200 sqft
Price per Sqft $173
Subdivision Mt Airy (East)
MLS Listing ID PAPH2383772
Sold Date 10/21/24
Style Ranch/Rambler
Bedrooms 3
Full Baths 3
HOA Y/N N
Abv Grd Liv Area 1,400
Originating Board BRIGHT
Year Built 1925
Annual Tax Amount $4,290
Tax Year 2022
Lot Size 6,250 Sqft
Acres 0.14
Lot Dimensions 50.00 x 125.00
Property Description
Welcome to this charming ranch-style home on a quiet, well-maintained street. The lovely front porch is perfect for enjoying your morning coffee. Step inside to an air-conditioned, open-concept living, dining, and kitchen area with hardwood floors, recessed lighting, and ceiling fans. The living room features a cozy gas fireplace. The modern kitchen boasts cherry cabinets, granite countertops, stainless steel appliances, a pantry, and an island with an additional counter area. French doors in both the kitchen and main bedroom lead to a covered, screened-in patio. The main bedroom includes an en suite bathroom. Two additional bedrooms in the front of the home offer ample closet space and easy access to the hall bathroom.
The finished lower level includes a media/great room with windows and an outside walk-up exit. An additional room can serve as a fourth bedroom or office, with a third full bathroom also on this level.
A dedicated laundry area with two washers and one dryer offers access to closet space under the stairs. The property is fully fenced with a large shed in the backyard. Off-street parking for three cars is available in the driveway. Schedule your showing today to see this beautiful home!
Location
State PA
County Philadelphia
Area 19150 (19150)
Zoning RSA3
Rooms
Other Rooms Living Room, Dining Room, Primary Bedroom, Bedroom 2, Kitchen, Family Room, Bedroom 1, Laundry, Other
Basement Full, Outside Entrance, Fully Finished
Main Level Bedrooms 3
Interior
Interior Features Primary Bath(s), Intercom, Dining Area, Built-Ins, Carpet, Ceiling Fan(s), Floor Plan - Open, Pantry, Recessed Lighting
Hot Water Electric
Heating Hot Water
Cooling Central A/C
Flooring Wood, Fully Carpeted, Tile/Brick, Marble
Fireplaces Number 2
Fireplaces Type Gas/Propane, Electric
Equipment Built-In Range, Oven - Self Cleaning, Dishwasher, Disposal, Built-In Microwave, Dryer, Freezer, Refrigerator, Stainless Steel Appliances, Washer
Fireplace Y
Appliance Built-In Range, Oven - Self Cleaning, Dishwasher, Disposal, Built-In Microwave, Dryer, Freezer, Refrigerator, Stainless Steel Appliances, Washer
Heat Source Electric
Laundry Lower Floor
Exterior
Exterior Feature Deck(s), Porch(es), Enclosed, Screened
Garage Spaces 3.0
Fence Fully
Utilities Available Cable TV
Water Access N
Roof Type Pitched,Shingle
Accessibility None
Porch Deck(s), Porch(es), Enclosed, Screened
Total Parking Spaces 3
Garage N
Building
Lot Description Level, Front Yard, Rear Yard
Story 1
Foundation Stone
Sewer Public Sewer
Water Public
Architectural Style Ranch/Rambler
Level or Stories 1
Additional Building Above Grade, Below Grade
New Construction N
Schools
School District The School District Of Philadelphia
Others
Senior Community No
Tax ID 502188700
Ownership Fee Simple
SqFt Source Assessor
Acceptable Financing Conventional, VA, FHA 203(b), Cash
Listing Terms Conventional, VA, FHA 203(b), Cash
Financing Conventional,VA,FHA 203(b),Cash
Special Listing Condition Standard
Read Less
Want to know what your home might be worth? Contact us for a FREE valuation!

Our team is ready to help you sell your home for the highest possible price ASAP

Bought with Donna M Walker • Realty Mark Associates




