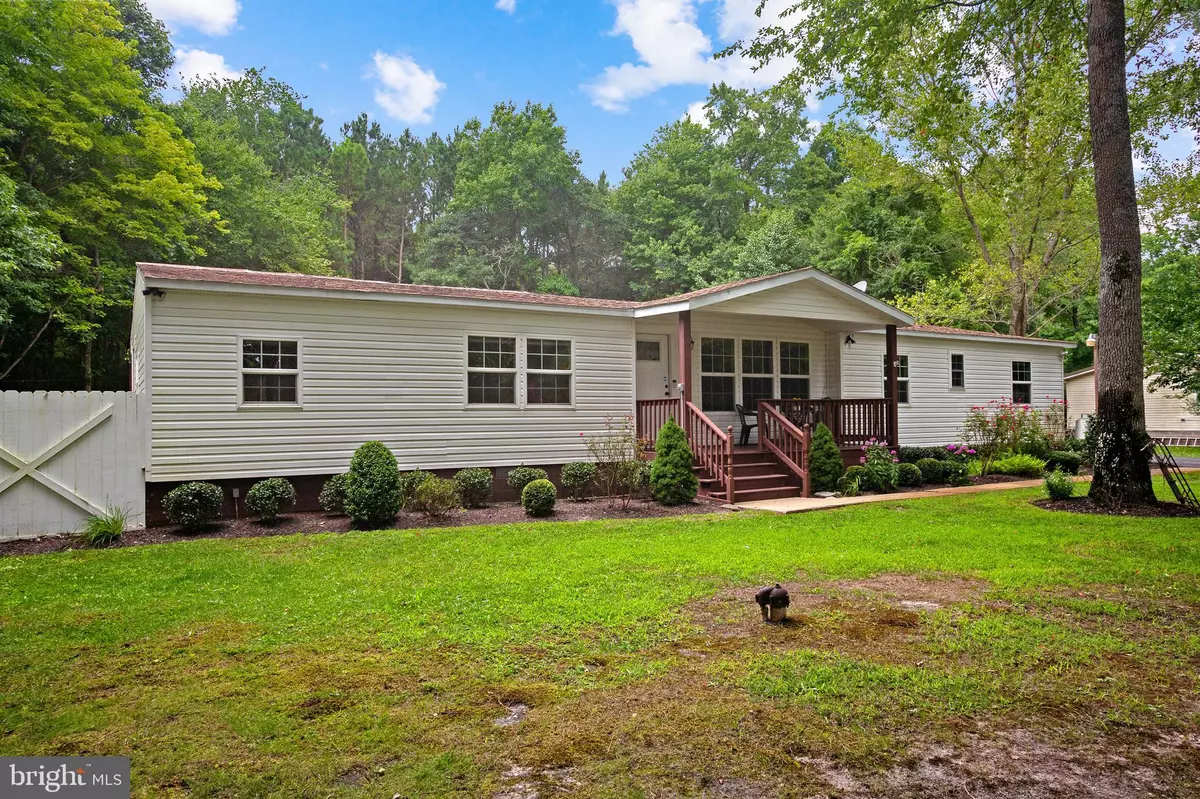$325,000
$323,500
0.5%For more information regarding the value of a property, please contact us for a free consultation.
30924 CHESTNUT DR Millsboro, DE 19966
3 Beds
3 Baths
1,900 SqFt
Key Details
Sold Price $325,000
Property Type Manufactured Home
Sub Type Manufactured
Listing Status Sold
Purchase Type For Sale
Square Footage 1,900 sqft
Price per Sqft $171
Subdivision None Available
MLS Listing ID DESU2067152
Sold Date 10/15/24
Style Class C
Bedrooms 3
Full Baths 3
HOA Fees $7/ann
HOA Y/N Y
Abv Grd Liv Area 1,900
Originating Board BRIGHT
Year Built 1989
Annual Tax Amount $779
Tax Year 2023
Lot Size 0.570 Acres
Acres 0.57
Lot Dimensions 125.00 x 200.00
Property Description
MOTIVATED SELLER ! BRING YOUR OFFER !
Welcome to this charming 3-bedroom, 3-bathroom rancher nestled in a tranquil cul-de-sac setting, offering a perfect blend of comfort and convenience.
As you approach the home, you're greeted by a well-manicured front yard and a welcoming porch, ideal for enjoying morning coffee or relaxing in the evening. The rancher boasts a single-level floor plan, providing easy accessibility and seamless flow throughout.
Upon entering, you step into a spacious living room illuminated by natural light streaming through large windows. The living room offers ample space for both relaxation and entertainment. Adjacent to the living room is a bright and airy kitchen, equipped with modern appliances and plenty of cabinet space. The adjacent dining area overlooks the backyard, creating a delightful spot for family meals or casual gatherings.
The primary bedroom suite is generously sized and includes a private en-suite bathroom with dual sinks and a walk-in shower, providing a peaceful retreat after a long day. Two additional well-appointed bedrooms and two bathrooms, offer flexibility for guests or family members.
Outside, the backyard oasis awaits, featuring a large porch ideal for barbecues and outdoor dining, surrounded by mature landscaping and possibly a garden area for those with a green thumb. The fenced yard ensures privacy and security, perfect for children and pets to play freely.
Located in a desirable cul-de-sac neighborhood, this rancher offers a serene and safe environment while remaining close to schools, parks, shopping centers, and commuter routes—making it an ideal place to call home for those seeking both comfort and convenience.
Don't miss the opportunity to own this well-maintained 3-bedroom, 3-bathroom rancher in a sought-after cul-de-sac location. Schedule a tour today and envision yourself enjoying the peaceful lifestyle it offers!
Location
State DE
County Sussex
Area Dagsboro Hundred (31005)
Zoning GR
Rooms
Other Rooms Living Room, Dining Room, Primary Bedroom, Kitchen, Den, Great Room, Laundry, Additional Bedroom
Main Level Bedrooms 3
Interior
Interior Features Breakfast Area, Combination Kitchen/Dining, Ceiling Fan(s), Window Treatments
Hot Water Electric
Heating Heat Pump(s)
Cooling Central A/C
Flooring Hardwood
Equipment Dishwasher, Dryer - Electric, Extra Refrigerator/Freezer, Icemaker, Refrigerator, Microwave, Washer, Water Conditioner - Owned, Water Heater, Oven/Range - Electric
Fireplace N
Window Features Insulated
Appliance Dishwasher, Dryer - Electric, Extra Refrigerator/Freezer, Icemaker, Refrigerator, Microwave, Washer, Water Conditioner - Owned, Water Heater, Oven/Range - Electric
Heat Source Electric
Exterior
Exterior Feature Deck(s), Porch(es), Enclosed
Pool Above Ground
Water Access N
Roof Type Shingle,Asphalt
Accessibility None
Porch Deck(s), Porch(es), Enclosed
Garage N
Building
Lot Description Cul-de-sac, Trees/Wooded
Story 1
Foundation Block
Sewer Gravity Sept Fld
Water Well
Architectural Style Class C
Level or Stories 1
Additional Building Above Grade, Below Grade
New Construction N
Schools
Elementary Schools East Millsboro
High Schools Indian River
School District Indian River
Others
Pets Allowed Y
Senior Community No
Tax ID 233-05.00-286.00
Ownership Fee Simple
SqFt Source Assessor
Special Listing Condition Standard
Pets Allowed No Pet Restrictions
Read Less
Want to know what your home might be worth? Contact us for a FREE valuation!

Our team is ready to help you sell your home for the highest possible price ASAP

Bought with Jaasiel C Nunez • Compass




