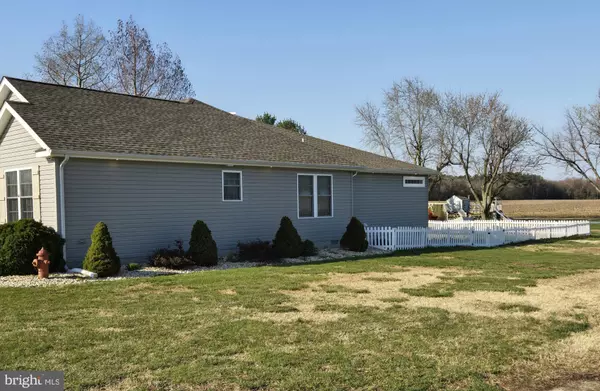$578,500
$578,900
0.1%For more information regarding the value of a property, please contact us for a free consultation.
10558 CLENDANIEL POND RD Lincoln, DE 19960
3 Beds
4 Baths
2,468 SqFt
Key Details
Sold Price $578,500
Property Type Single Family Home
Sub Type Detached
Listing Status Sold
Purchase Type For Sale
Square Footage 2,468 sqft
Price per Sqft $234
Subdivision None Available
MLS Listing ID DESU2059162
Sold Date 10/18/24
Style Ranch/Rambler
Bedrooms 3
Full Baths 3
Half Baths 1
HOA Y/N N
Abv Grd Liv Area 2,468
Originating Board BRIGHT
Year Built 2012
Annual Tax Amount $1,329
Tax Year 2023
Lot Size 1.160 Acres
Acres 1.16
Lot Dimensions 0.00 x 0.00
Property Description
This home has so many features, the most recent is a updated Kitchen and they thought of everything: with island large enough to seat six comfortably, under counter lighting and plugs, recessed lighting and very modern lighting, open shelves and large walk in pantry. The updated primay bedroom suite offers: built in area with fireplace and television and the new bath offers modern soaking tub, separate shower, double sink and walk in closet and laundry area. There is also a new 3 season room that is 16 x 20 and has built in fireplace and built in area for the television. (seller is leaving all of the wall mounted Televisions and sound bars) There are actually 2 primary bedrooms with walk in closets and full bathrooms. The pole barn garage 30 x 48 and is updated to the max with kitchen area, built in bar/work tables. The shelving is already in place in both garages. The pole barn was actually built to accommodate a pool house look with sliding doors and large windows. So, if you wanted a pool, the pool house is already in place. The back yard deck and outside shower and hardscaping and fenced in area are all there waiting for you to make this your own personal home get a way. Current owner is an electrician, so the light package in this home is like no other. This is a must-see home to appreciate all that it has to offer.
Location
State DE
County Sussex
Area Cedar Creek Hundred (31004)
Zoning AR
Direction East
Rooms
Other Rooms Living Room, Primary Bedroom, Kitchen, Den, Sun/Florida Room, Bathroom 1, Bathroom 3
Main Level Bedrooms 3
Interior
Interior Features Bar, Breakfast Area, Built-Ins, Butlers Pantry, Carpet, Ceiling Fan(s), Combination Kitchen/Living, Crown Moldings, Floor Plan - Open, Kitchen - Gourmet, Kitchen - Island, Pantry, Primary Bath(s), Recessed Lighting, Bathroom - Soaking Tub, Bathroom - Stall Shower, Bathroom - Tub Shower, Upgraded Countertops, Walk-in Closet(s), Window Treatments, Wood Floors
Hot Water Electric
Heating Heat Pump - Electric BackUp
Cooling Central A/C
Flooring Ceramic Tile, Hardwood, Laminate Plank, Partially Carpeted
Fireplaces Number 3
Fireplaces Type Electric, Heatilator
Equipment Cooktop, Dishwasher, Dryer, Oven - Self Cleaning, Range Hood, Refrigerator, Stainless Steel Appliances, Washer, Water Heater
Fireplace Y
Window Features Double Hung,Insulated,Screens
Appliance Cooktop, Dishwasher, Dryer, Oven - Self Cleaning, Range Hood, Refrigerator, Stainless Steel Appliances, Washer, Water Heater
Heat Source Electric
Laundry Main Floor
Exterior
Exterior Feature Deck(s)
Parking Features Additional Storage Area, Covered Parking, Garage - Front Entry, Garage - Rear Entry, Oversized
Garage Spaces 12.0
Fence Partially
Utilities Available Cable TV
Water Access N
Roof Type Architectural Shingle
Street Surface Black Top,Paved
Accessibility None
Porch Deck(s)
Road Frontage Public
Attached Garage 2
Total Parking Spaces 12
Garage Y
Building
Lot Description Cleared
Story 1
Foundation Block
Sewer Gravity Sept Fld
Water Well
Architectural Style Ranch/Rambler
Level or Stories 1
Additional Building Above Grade, Below Grade
Structure Type Cathedral Ceilings,Dry Wall,Wood Walls
New Construction N
Schools
Middle Schools Milford Central Academy
High Schools Milford
School District Milford
Others
Pets Allowed Y
Senior Community No
Tax ID 230-20.00-18.06
Ownership Fee Simple
SqFt Source Assessor
Acceptable Financing Cash, Conventional, FHA, USDA, VA
Horse Property N
Listing Terms Cash, Conventional, FHA, USDA, VA
Financing Cash,Conventional,FHA,USDA,VA
Special Listing Condition Standard
Pets Allowed No Pet Restrictions
Read Less
Want to know what your home might be worth? Contact us for a FREE valuation!

Our team is ready to help you sell your home for the highest possible price ASAP

Bought with CASSANDRA ROGERSON • Patterson-Schwartz-Rehoboth




