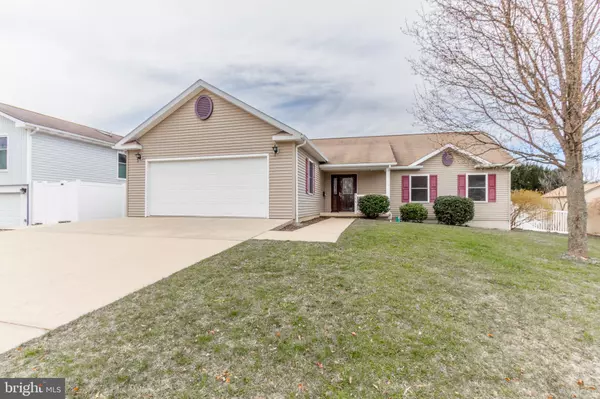$274,900
$274,900
For more information regarding the value of a property, please contact us for a free consultation.
704 SCOTT ST Philipsburg, PA 16866
2 Beds
3 Baths
1,576 SqFt
Key Details
Sold Price $274,900
Property Type Single Family Home
Sub Type Detached
Listing Status Sold
Purchase Type For Sale
Square Footage 1,576 sqft
Price per Sqft $174
Subdivision Philips Heights
MLS Listing ID PACE2511714
Sold Date 10/11/24
Style Bungalow
Bedrooms 2
Full Baths 3
HOA Y/N N
Abv Grd Liv Area 1,576
Originating Board BRIGHT
Year Built 2008
Annual Tax Amount $4,144
Tax Year 2022
Lot Size 8,712 Sqft
Acres 0.2
Lot Dimensions 0.00 x 0.00
Property Description
Welcome to this beautiful bungalow-style home, featuring an inviting inground saltwater pool for endless outdoor enjoyment. The open and spacious floor plan provides a bright and airy living space, perfect for both relaxation and entertaining. With large bedrooms throughout, the master suite stands out with a luxurious walk-in closet and a spa-like jetted tub for ultimate comfort.
Convenience is key with first-floor laundry and a finished basement, complete with a large wet bar for gatherings. Step outside to a charming deck, accessible from the dining area, offering seamless access to the pool.
Located within walking distance of PO High School and just a 20-minute drive to State College, this home offers both a serene retreat and proximity to local amenities. Don't miss out on this incredible opportunity!
Location
State PA
County Centre
Area Philipsburg Boro (16429)
Zoning RES
Rooms
Basement Full, Fully Finished, Heated, Improved, Interior Access, Outside Entrance
Main Level Bedrooms 2
Interior
Interior Features Bar, Bathroom - Jetted Tub, Breakfast Area, Ceiling Fan(s), Combination Dining/Living, Combination Kitchen/Dining, Efficiency, Entry Level Bedroom, Floor Plan - Open, Walk-in Closet(s)
Hot Water Electric
Heating Baseboard - Hot Water
Cooling Ductless/Mini-Split
Flooring Laminate Plank, Tile/Brick
Fireplaces Number 1
Fireplaces Type Gas/Propane
Fireplace Y
Window Features Double Hung,Double Pane
Heat Source Oil
Exterior
Parking Features Garage - Front Entry, Inside Access, Garage Door Opener
Garage Spaces 6.0
Pool In Ground, Saltwater
Water Access N
Roof Type Shingle
Accessibility None
Attached Garage 2
Total Parking Spaces 6
Garage Y
Building
Story 1
Foundation Concrete Perimeter
Sewer Public Sewer
Water Public
Architectural Style Bungalow
Level or Stories 1
Additional Building Above Grade, Below Grade
Structure Type Dry Wall
New Construction N
Schools
School District Philipsburg-Osceola Area
Others
Senior Community No
Tax ID 29-104-,033-,0000-
Ownership Fee Simple
SqFt Source Assessor
Acceptable Financing Cash, Conventional, FHA, PHFA, VA
Listing Terms Cash, Conventional, FHA, PHFA, VA
Financing Cash,Conventional,FHA,PHFA,VA
Special Listing Condition Standard
Read Less
Want to know what your home might be worth? Contact us for a FREE valuation!

Our team is ready to help you sell your home for the highest possible price ASAP

Bought with Ashley Sabol • Ryen Realty LLC




