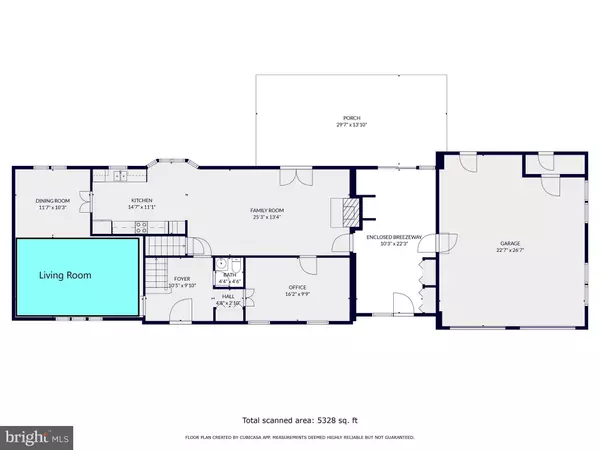$700,000
$700,000
For more information regarding the value of a property, please contact us for a free consultation.
28313 HONEYSUCKLE DR Damascus, MD 20872
4 Beds
3 Baths
3,623 SqFt
Key Details
Sold Price $700,000
Property Type Single Family Home
Sub Type Detached
Listing Status Sold
Purchase Type For Sale
Square Footage 3,623 sqft
Price per Sqft $193
Subdivision Fox Ridge Estates
MLS Listing ID MDMC2132674
Sold Date 10/11/24
Style Colonial
Bedrooms 4
Full Baths 2
Half Baths 1
HOA Y/N N
Abv Grd Liv Area 3,023
Originating Board BRIGHT
Year Built 1973
Annual Tax Amount $6,627
Tax Year 2024
Lot Size 0.868 Acres
Acres 0.87
Property Description
Welcome to this exquisitely maintained Fox Ridge Estates colonial, complete with a two-car garage. Main level features include a formal living and dining room, a family room, and a thoughtfully remodeled kitchen. You'll love the cozy breakfast area, luxurious granite countertops, stainless steel appliances, and ample cabinetry. The living and dining rooms offer plenty of space for entertaining, while the adjoining family room features a warm gas fireplace, perfect for relaxing evenings at home. There are beautiful hardwoods throughout the main and bedroom levels.
Upstairs, discover four generously sized bedrooms and two full bathrooms. The expansive primary suite is an absolute knockout, featuring vaulted ceilings, skylights, a fully remodeled bathroom, and a spacious walk-in closet. Imagine enjoying your favorite book in the sitting area, complete with custom built-in cabinets and shelving. French doors lead to a Juliet balcony that overlooks the private backyard.
The walkout lower level is finished, providing additional living space and abundant storage options. Recent upgrades include a 4.5 year old roof, replaced sliding glass and French doors, and uniform 6-panel doors throughout the home.
Located just minutes from Rt 27 and I-70, this home offers easy access for commuting in any direction. A blend of comfort and convenience awaits in this pristine Fox Ridge Estates residence.
Location
State MD
County Montgomery
Zoning AR
Rooms
Other Rooms Living Room, Dining Room, Primary Bedroom, Bedroom 2, Bedroom 3, Bedroom 4, Kitchen, Family Room, Office, Recreation Room, Utility Room, Bonus Room, Primary Bathroom
Basement Daylight, Full, Improved, Fully Finished, Outside Entrance
Interior
Interior Features Built-Ins, Ceiling Fan(s), Dining Area, Family Room Off Kitchen, Floor Plan - Traditional, Kitchen - Table Space, Primary Bath(s), Recessed Lighting, Wood Floors, Walk-in Closet(s), Kitchen - Gourmet, Skylight(s), Bathroom - Stall Shower, Upgraded Countertops, Breakfast Area
Hot Water Electric
Heating Forced Air, Heat Pump(s)
Cooling Ceiling Fan(s), Central A/C, Heat Pump(s)
Flooring Ceramic Tile, Hardwood, Solid Hardwood
Fireplaces Number 2
Fireplaces Type Gas/Propane, Mantel(s), Screen, Wood
Equipment Dishwasher, Disposal, Dryer, Exhaust Fan, Washer, Stove, Stainless Steel Appliances, Refrigerator, Icemaker, Extra Refrigerator/Freezer
Fireplace Y
Window Features Skylights
Appliance Dishwasher, Disposal, Dryer, Exhaust Fan, Washer, Stove, Stainless Steel Appliances, Refrigerator, Icemaker, Extra Refrigerator/Freezer
Heat Source Electric
Exterior
Exterior Feature Balcony, Deck(s), Patio(s)
Parking Features Garage - Front Entry, Garage Door Opener, Inside Access
Garage Spaces 2.0
Utilities Available Propane
Water Access N
View Garden/Lawn, Scenic Vista, Trees/Woods
Roof Type Composite,Shingle
Accessibility Level Entry - Main
Porch Balcony, Deck(s), Patio(s)
Attached Garage 2
Total Parking Spaces 2
Garage Y
Building
Lot Description Backs to Trees
Story 3
Foundation Concrete Perimeter
Sewer Septic Exists
Water Public
Architectural Style Colonial
Level or Stories 3
Additional Building Above Grade, Below Grade
Structure Type 2 Story Ceilings,Cathedral Ceilings
New Construction N
Schools
High Schools Damascus
School District Montgomery County Public Schools
Others
Senior Community No
Tax ID 161200945086
Ownership Fee Simple
SqFt Source Assessor
Acceptable Financing Cash, Conventional, FHA
Listing Terms Cash, Conventional, FHA
Financing Cash,Conventional,FHA
Special Listing Condition Standard
Read Less
Want to know what your home might be worth? Contact us for a FREE valuation!

Our team is ready to help you sell your home for the highest possible price ASAP

Bought with Helena Pulyaeva • RE/MAX Realty Services




