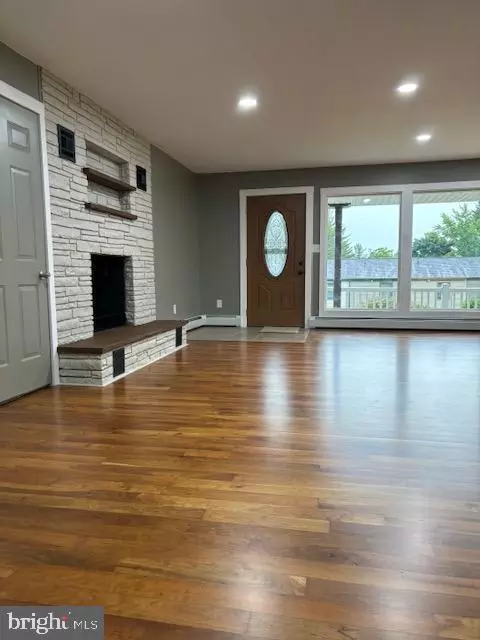$280,000
$277,000
1.1%For more information regarding the value of a property, please contact us for a free consultation.
1306 WHEELING AVE Oakland, MD 21550
3 Beds
2 Baths
2,624 SqFt
Key Details
Sold Price $280,000
Property Type Single Family Home
Sub Type Detached
Listing Status Sold
Purchase Type For Sale
Square Footage 2,624 sqft
Price per Sqft $106
Subdivision Mountain Lake Park
MLS Listing ID MDGA2007536
Sold Date 10/03/24
Style Raised Ranch/Rambler
Bedrooms 3
Full Baths 2
HOA Y/N N
Abv Grd Liv Area 1,312
Originating Board BRIGHT
Year Built 1960
Annual Tax Amount $2,691
Tax Year 2024
Lot Size 1.171 Acres
Acres 1.17
Property Description
PRICE IMPROVEMENT! MUST SEE TO BELIEVE! Recently updated & immaculate three bedroom, 2 bathroom home in a quiet setting near Broadford Park, hospital, shopping & schools! Featuring cherry hardwood floors, finished basement with a wet bar and a large room that can be used as a theatre/recreation room! A 3 car garage, and a huge fenced in back yard with a shed and a log dog box!. New windows, ceramic flooring, carpeting, electric fireplace & wood burning fireplace & plenty of closets for storage!
Home is situated on 6 town lots totaling 1.17 acres with a fenced in yard and is a MUST SEE inside and out!! Tons of options! Call today for your showing!
Location
State MD
County Garrett
Zoning R
Rooms
Other Rooms Living Room, Bedroom 2, Bedroom 3, Kitchen, Bedroom 1, Recreation Room, Utility Room, Full Bath
Basement Connecting Stairway, Daylight, Partial, Front Entrance, Fully Finished, Heated, Improved, Interior Access, Outside Entrance, Shelving, Space For Rooms, Walkout Stairs, Windows
Main Level Bedrooms 3
Interior
Interior Features Breakfast Area, Built-Ins, Carpet, Ceiling Fan(s), Combination Dining/Living, Dining Area, Family Room Off Kitchen, Floor Plan - Open, Recessed Lighting, Bathroom - Tub Shower, Wet/Dry Bar
Hot Water Electric
Heating Wood Burn Stove, Baseboard - Electric
Cooling None
Flooring Ceramic Tile, Partially Carpeted, Hardwood
Fireplaces Number 2
Fireplaces Type Electric, Screen, Wood
Equipment Built-In Microwave, Disposal, Exhaust Fan, Stainless Steel Appliances, Washer/Dryer Hookups Only, Dishwasher
Fireplace Y
Appliance Built-In Microwave, Disposal, Exhaust Fan, Stainless Steel Appliances, Washer/Dryer Hookups Only, Dishwasher
Heat Source Electric, Wood
Laundry Basement, Hookup
Exterior
Parking Features Additional Storage Area, Garage - Front Entry, Oversized, Inside Access
Garage Spaces 7.0
Fence Chain Link, Rear
Utilities Available Electric Available, Cable TV Available, Phone Available, Sewer Available, Water Available
Water Access N
View Garden/Lawn, Street, Trees/Woods
Roof Type Shingle
Accessibility Level Entry - Main, Low Pile Carpeting
Road Frontage City/County
Attached Garage 3
Total Parking Spaces 7
Garage Y
Building
Lot Description Additional Lot(s), Backs to Trees, Cleared, Front Yard, Landscaping, Level, Rear Yard
Story 2
Foundation Block, Slab
Sewer Public Sewer
Water Public
Architectural Style Raised Ranch/Rambler
Level or Stories 2
Additional Building Above Grade, Below Grade
Structure Type Dry Wall,High
New Construction N
Schools
Elementary Schools Call School Board
Middle Schools Southern Middle
High Schools Southern Garrett High
School District Garrett County Public Schools
Others
Senior Community No
Tax ID 1216013064
Ownership Fee Simple
SqFt Source Assessor
Acceptable Financing Cash, Conventional, FHA, USDA, VA
Listing Terms Cash, Conventional, FHA, USDA, VA
Financing Cash,Conventional,FHA,USDA,VA
Special Listing Condition Standard
Read Less
Want to know what your home might be worth? Contact us for a FREE valuation!

Our team is ready to help you sell your home for the highest possible price ASAP

Bought with Sheila L Howell • Lake Homes Realty, LLC




