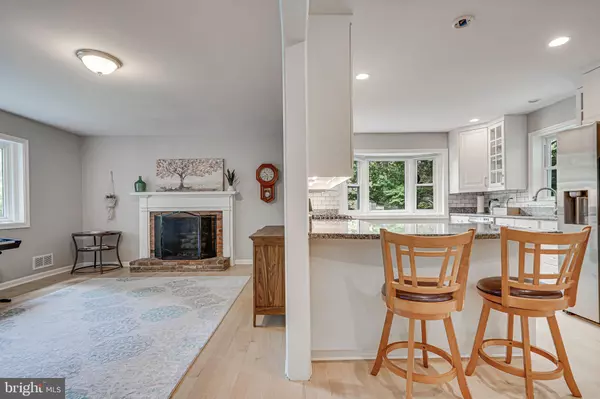$830,000
$875,000
5.1%For more information regarding the value of a property, please contact us for a free consultation.
6641 KERNS RD Falls Church, VA 22042
4 Beds
2 Baths
2,400 SqFt
Key Details
Sold Price $830,000
Property Type Single Family Home
Sub Type Detached
Listing Status Sold
Purchase Type For Sale
Square Footage 2,400 sqft
Price per Sqft $345
Subdivision Garner Acres
MLS Listing ID VAFX2192188
Sold Date 10/02/24
Style Raised Ranch/Rambler
Bedrooms 4
Full Baths 2
HOA Y/N N
Abv Grd Liv Area 2,400
Originating Board BRIGHT
Year Built 1956
Annual Tax Amount $9,372
Tax Year 2024
Lot Size 0.520 Acres
Acres 0.52
Property Description
Let the Sun Shine! Sitting on a 1/2 (half) acre lot, this raised rancher was updated in 2020 with a new roof and gutters, new kitchen, new bathrooms, new finished hardwood floors throughout and a lower level for lots of living space and a whole lot of storage space! The open concept kitchen /living area flows to a relaxing SUN ROOM overlooking the large backyard., with easy access to outside. The well lighted kitchen and living space is inviting for relaxation and entertaining. This open kitchen boasts a gas range with Stainless Steel appliances that were installed in 2020. On this main level are three bedrooms and an updated full hall bath. The Updated lower level has even more living space with a large bedroom and another full bath. The backyard was made for entertaining with a fire pit on the paved patio surrounded by the tree lined yard and fenced backyard.
The driveway can easily handle 4 cars and the home is set back from the road for added privacy.
Sleepy Hollow neighborhood is very close to all that is DC- minutes to 7 Corners; quick access to 66 and 495. All types of shopping within minutes. Also minutes to Falls Church Metro. Present family goes to Merrifield weekly for the kids and restaurants. This location is what makes Falls Church great.
Location
State VA
County Fairfax
Zoning 130
Rooms
Basement Connecting Stairway, Partial, Partially Finished, Improved, Interior Access, Outside Entrance, Poured Concrete, Rear Entrance, Walkout Level
Main Level Bedrooms 3
Interior
Interior Features Additional Stairway, Combination Dining/Living, Combination Kitchen/Dining, Combination Kitchen/Living, Recessed Lighting
Hot Water Natural Gas
Cooling Central A/C
Fireplaces Number 2
Equipment Built-In Microwave, Dishwasher, Disposal, Dryer, Dryer - Electric, Dryer - Front Loading, Exhaust Fan, Refrigerator, Stainless Steel Appliances, Stove, Washer, Water Heater
Furnishings No
Fireplace Y
Appliance Built-In Microwave, Dishwasher, Disposal, Dryer, Dryer - Electric, Dryer - Front Loading, Exhaust Fan, Refrigerator, Stainless Steel Appliances, Stove, Washer, Water Heater
Heat Source Natural Gas
Laundry Basement
Exterior
Parking Features Covered Parking
Garage Spaces 5.0
Fence Chain Link, Board, Decorative, Wood
Water Access N
Roof Type Composite
Street Surface Concrete
Accessibility Level Entry - Main
Road Frontage City/County
Attached Garage 1
Total Parking Spaces 5
Garage Y
Building
Story 2
Foundation Slab
Sewer Public Sewer
Water Public
Architectural Style Raised Ranch/Rambler
Level or Stories 2
Additional Building Above Grade, Below Grade
New Construction N
Schools
School District Fairfax County Public Schools
Others
Pets Allowed Y
Senior Community No
Tax ID 0602 16 0005
Ownership Fee Simple
SqFt Source Assessor
Acceptable Financing Cash, Contract, Conventional, VA
Horse Property N
Listing Terms Cash, Contract, Conventional, VA
Financing Cash,Contract,Conventional,VA
Special Listing Condition Standard
Pets Allowed No Pet Restrictions
Read Less
Want to know what your home might be worth? Contact us for a FREE valuation!

Our team is ready to help you sell your home for the highest possible price ASAP

Bought with Unrepresented Buyer • Unrepresented Buyer Office




