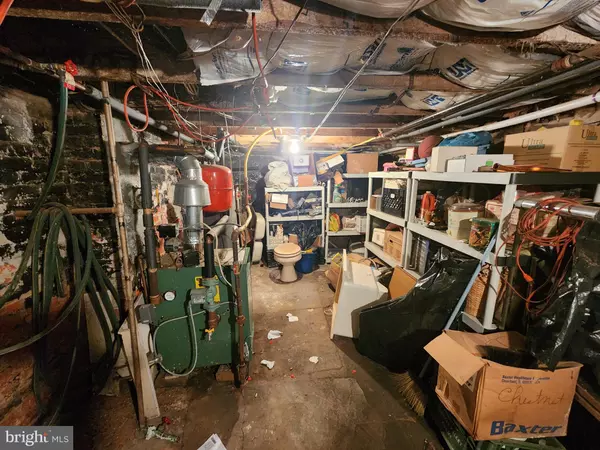$100,500
$115,000
12.6%For more information regarding the value of a property, please contact us for a free consultation.
426 W HANOVER ST Trenton, NJ 08618
3 Beds
1 Bath
1,336 SqFt
Key Details
Sold Price $100,500
Property Type Single Family Home
Sub Type Twin/Semi-Detached
Listing Status Sold
Purchase Type For Sale
Square Footage 1,336 sqft
Price per Sqft $75
Subdivision Not On List
MLS Listing ID NJME2044036
Sold Date 10/02/24
Style Traditional
Bedrooms 3
Full Baths 1
HOA Y/N N
Abv Grd Liv Area 1,336
Originating Board BRIGHT
Year Built 1907
Annual Tax Amount $1,787
Tax Year 2023
Lot Size 1,530 Sqft
Acres 0.04
Lot Dimensions 15.30 x 100.00
Property Description
Your new investment awaits! Here you have a 3 bedroom 1 bath semi-detached home with tons of potential.
From hardwood flooring throughout, spacious living and dining room areas, a large backyard as well as an attic that can be finished to make a 4th bedroom. You have to see if for yourself. This unit is being sold "as-is" Buyer responsible for all city certs,inspections, etc . Buyer must conduct their own due diligence, verification, research, and inspections and are relying solely on the results thereof.
Location
State NJ
County Mercer
Area Trenton City (21111)
Zoning RESIDENTIAL
Rooms
Basement Dirt Floor, Full
Interior
Hot Water Natural Gas
Heating Baseboard - Hot Water
Cooling None
Fireplace N
Heat Source Natural Gas
Exterior
Water Access N
Accessibility None
Garage N
Building
Story 4
Foundation Brick/Mortar
Sewer Public Septic, Public Sewer
Water Public
Architectural Style Traditional
Level or Stories 4
Additional Building Above Grade, Below Grade
New Construction N
Schools
School District Trenton Public Schools
Others
Senior Community No
Tax ID 11-02302-00015
Ownership Fee Simple
SqFt Source Assessor
Acceptable Financing Cash
Listing Terms Cash
Financing Cash
Special Listing Condition Standard
Read Less
Want to know what your home might be worth? Contact us for a FREE valuation!

Our team is ready to help you sell your home for the highest possible price ASAP

Bought with Carlene Herring • Radiance Realty & Associates




