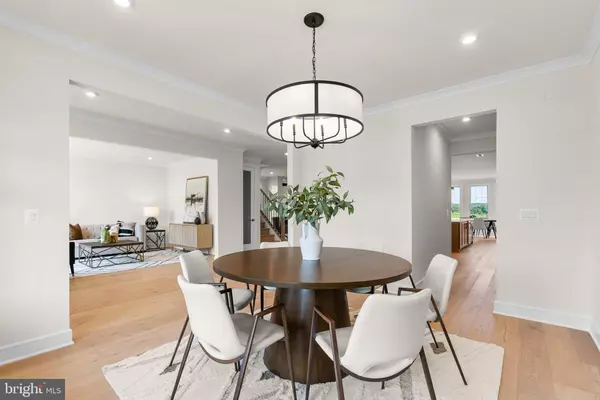$1,600,000
$1,599,990
For more information regarding the value of a property, please contact us for a free consultation.
1002 KALARIS PL SE Leesburg, VA 20175
7 Beds
6 Baths
5,450 SqFt
Key Details
Sold Price $1,600,000
Property Type Single Family Home
Sub Type Detached
Listing Status Sold
Purchase Type For Sale
Square Footage 5,450 sqft
Price per Sqft $293
Subdivision Meadowbrook
MLS Listing ID VALO2077922
Sold Date 10/01/24
Style Craftsman,Traditional
Bedrooms 7
Full Baths 5
Half Baths 1
HOA Fees $113/mo
HOA Y/N Y
Abv Grd Liv Area 3,883
Originating Board BRIGHT
Year Built 2024
Tax Year 2024
Lot Size 0.330 Acres
Acres 0.33
Property Description
Come claim your new custom home by Van Metre Design+Build Homes in the highly sought-after community of MEADOWBROOK FARM in Leesburg, VA! This luxurious residence is currently under construction and ready to move in SEPTEMBER 2024, customized with high-end features from top to bottom. Offering a generous 5,450 finished square feet, this BELMONT floorplan features 7 bedrooms, 5 full and 1 half bathrooms, and a 2-car finished garage, providing a perfect blend of space and sophistication. As you enter the home, be greeted by the desirable open floor plan accentuated by an abundance of natural light, engineered hardwood flooring, and lofty 9' ceilings. This masterfully crafted home features a radiant breakfast room, a large great room with gas fireplace, a main-level bedroom with ensuite full bathroom, and separate living and dining rooms to help you maximize your chosen lifestyle. The focal point of the residence unfolds with a stacked, luxury kitchen featuring upgraded cabinets, quartz countertops, GE Cafe stainless-steel appliances, butler's pantry, and a comfortable kitchen island, perfect for both intimate gatherings and grand entertaining. Ascend to the upper level, where luxury reaches new heights. The primary suite is a sanctuary of its own, starring a large sitting area, dual walk-in closets, coffered ceiling, and a 5-piece, spa-like bathroom with double sinks, an oversized, frameless shower with a built-in seat, and a dramatic freestanding tub. Three additional secondary bedrooms, two full baths, and a convenient upstairs laundry room complete the upper level, ensuring comfort and convenience. The luxury continues in the finished walk-out basement with an oversized rec room, two additional bedrooms, and one additional full bathroom to help provide added space for relaxation and entertainment. But this is not all! The backyard features a large, rear deck to be enjoyed by all whether it be for quiet evenings or bustling outdoor parties. Being a new build, your home is constructed to the highest energy efficiency standards, comes with a post-settlement warranty, and has never been lived in before! Embrace a lifestyle of opulence and functionality in this meticulously designed home, where every detail reflects a commitment to quality and refinement. ----- Pricing, incentives, and homesite availability are subject to change. Photos are used for illustrative purposes only. For details, please consult a Van Metre Design+Build member.
Location
State VA
County Loudoun
Zoning RESIDENTIAL
Rooms
Other Rooms Living Room, Dining Room, Primary Bedroom, Sitting Room, Bedroom 2, Bedroom 3, Bedroom 4, Bedroom 5, Kitchen, Foyer, Breakfast Room, Bedroom 1, Great Room, Mud Room, Recreation Room, Bathroom 2, Bonus Room
Basement Walkout Level, Fully Finished
Main Level Bedrooms 1
Interior
Interior Features Breakfast Area, Family Room Off Kitchen, Floor Plan - Open, Formal/Separate Dining Room, Kitchen - Gourmet, Kitchen - Island, Pantry, Bathroom - Soaking Tub, Upgraded Countertops, Walk-in Closet(s), Primary Bath(s), Bathroom - Stall Shower, Bathroom - Tub Shower, Attic, Butlers Pantry, Entry Level Bedroom, Recessed Lighting
Hot Water Natural Gas, Tankless
Heating Programmable Thermostat, Zoned
Cooling Programmable Thermostat, Zoned
Flooring Carpet, Ceramic Tile, Engineered Wood
Fireplaces Number 1
Fireplaces Type Gas/Propane, Mantel(s)
Equipment Range Hood, Stainless Steel Appliances, Built-In Microwave, Dishwasher, Energy Efficient Appliances, Icemaker, Oven - Wall, Refrigerator, Washer/Dryer Hookups Only, Commercial Range, Oven/Range - Gas, Water Heater - Tankless, Six Burner Stove
Fireplace Y
Window Features Low-E,Energy Efficient,Insulated,Screens,Vinyl Clad
Appliance Range Hood, Stainless Steel Appliances, Built-In Microwave, Dishwasher, Energy Efficient Appliances, Icemaker, Oven - Wall, Refrigerator, Washer/Dryer Hookups Only, Commercial Range, Oven/Range - Gas, Water Heater - Tankless, Six Burner Stove
Heat Source Natural Gas
Laundry Upper Floor
Exterior
Exterior Feature Porch(es), Deck(s)
Parking Features Garage - Front Entry
Garage Spaces 2.0
Amenities Available Club House, Common Grounds, Fitness Center, Jog/Walk Path, Pool - Outdoor, Tennis Courts, Exercise Room, Lake, Swimming Pool, Tot Lots/Playground
Water Access N
Roof Type Architectural Shingle
Accessibility None
Porch Porch(es), Deck(s)
Attached Garage 2
Total Parking Spaces 2
Garage Y
Building
Story 3
Foundation Other
Sewer Public Sewer
Water Public
Architectural Style Craftsman, Traditional
Level or Stories 3
Additional Building Above Grade, Below Grade
Structure Type Dry Wall,9'+ Ceilings
New Construction Y
Schools
School District Loudoun County Public Schools
Others
HOA Fee Include Common Area Maintenance,Pool(s),Recreation Facility,Road Maintenance,Snow Removal,Trash
Senior Community No
Tax ID NO TAX RECORD
Ownership Fee Simple
SqFt Source Estimated
Special Listing Condition Standard
Read Less
Want to know what your home might be worth? Contact us for a FREE valuation!

Our team is ready to help you sell your home for the highest possible price ASAP

Bought with Victoria R Ro • Pearson Smith Realty, LLC





