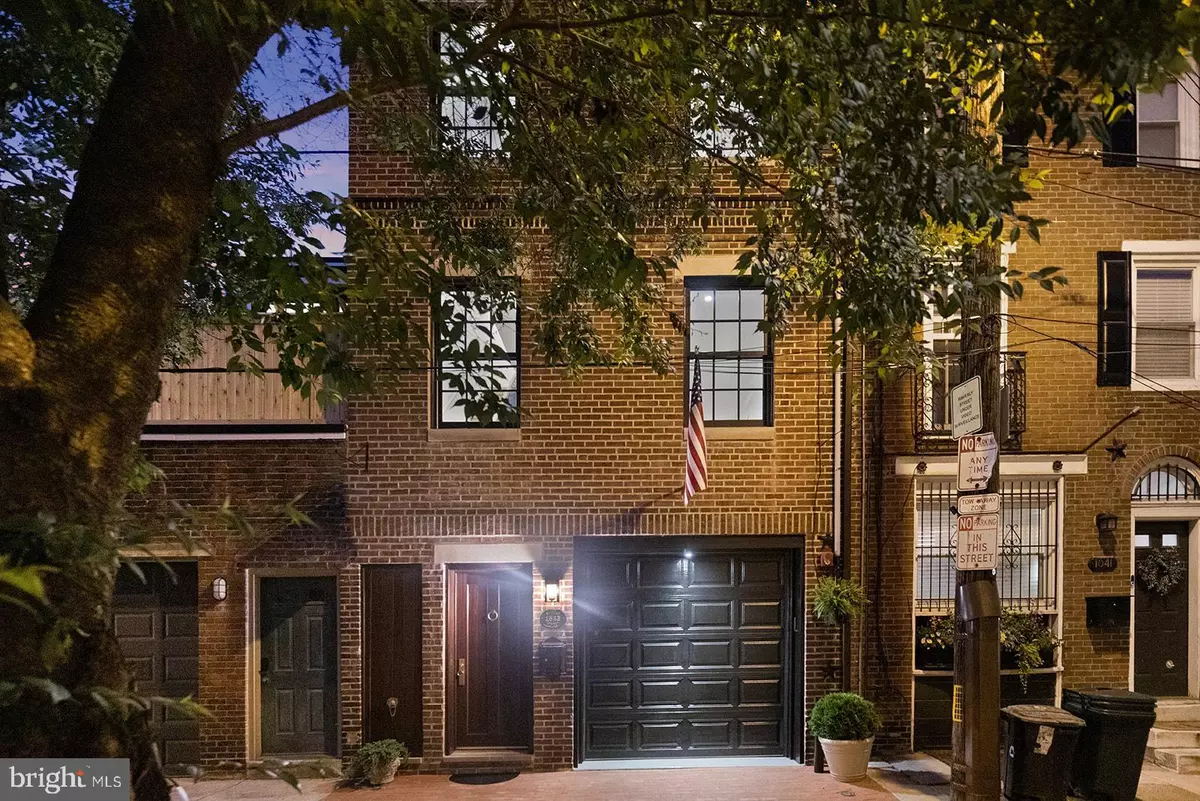$1,610,000
$1,650,000
2.4%For more information regarding the value of a property, please contact us for a free consultation.
1643 WAVERLY ST Philadelphia, PA 19146
3 Beds
3 Baths
2,200 SqFt
Key Details
Sold Price $1,610,000
Property Type Townhouse
Sub Type Interior Row/Townhouse
Listing Status Sold
Purchase Type For Sale
Square Footage 2,200 sqft
Price per Sqft $731
Subdivision Rittenhouse Square
MLS Listing ID PAPH2346690
Sold Date 09/09/24
Style Other
Bedrooms 3
Full Baths 3
HOA Y/N N
Abv Grd Liv Area 2,200
Originating Board BRIGHT
Year Built 2023
Tax Year 2023
Lot Size 1,799 Sqft
Acres 0.04
Property Description
Situated on one of the most quiet, low traffic streets in Rittenhouse is 1643 Waverly, a rare, move-in ready home. For three years, the builder has meticulously prepared this home to
become the ultimate "Turn Key" luxury home– and now it's ready to be yours. This home has a full brick exterior, front, sides and rear to historic standards, with a brick paved sidewalk with concrete base, Marvin Ultimate top of the line windows and rear doors. This home utilizes every square inch of space over the 3 bedrooms, 3 full bathrooms, private attached garage, and two outdoor spaces.
The front door features a custom solid 2.5" thick mahogany entry door set, Baldwin satin brass oiled pin hinges with address plate imported from England. First floor features high end porcelain tile walkway to the rear den/flex room. Off the entry way is the fully finished garage with epoxy floors, with extensive handmade garage cabinetry, fully inset cabinets and custom paint. Towards the back of the first floor is a rear den/home office with pocket inset doors leading to a fully tiled bathroom, with a frameless glass shower with a stone bench. Off this room is a sliding floor to ceiling glass door leading you to the private ground floor terrace, complete with Trex decking, LED lighting and dry deck above.
As you enter the second floor, you’re greeted by the sleek kitchen and island with four person seating. Well thought out design elements such as handmade inset cabinets, crown molding, matte-finish porcelain tile backsplash, quartz countertops, a signature hardware kitchen faucet, and Baldwin Brass Palm estate cabinet knobs truly set this kitchen apart. Surprisingly convenient appliances like a built in full height pantry, pot filler, and Kraus insulated sink with a built in drying rack and cutting board make everyday cooking or entertaining a breeze. Top of the line appliances finish this kitchen, including 36" wolf range and hood, six burner gas stove, 36" subzero fridge, built in Wolf microwave drawer, and Viking dishwasher. Natural light pours through the oversized windows and extended Marvin Ultimate glass doors that lead to your private 2nd floor deck.
Traveling to the 3rd floor, you’ll find two two spacious guest bedrooms with large closets and a full bathroom with beautifully set tile floor and walls, a Kohler soaking depth bathtub, and louvered privacy plantation shutters. Strategically placed in the hallway is the laundry center with storage space and a Sansom stacked unit. Full-lite glass doors lead you up the 4th floor to the spacious primary suite. On this level you’ll find a full bathroom with city sky-line views, tile floor and walls, and a 72" built-in double vanity. The luxurious glass shower stall, low iron crystal clear glass, body sprayer, and custom drain curate the spa like experience in this bathroom. For chilly evenings and romantic nights, turn on your imported European Le Feu-Biofuel eco Ventless fireplace to transform this space into your enclave of relaxation.
Topping off this incredible property is a 10 Year Tax Abatement and prime location just steps away from Rittenhouse Square, fine dining, shopping, retail, doggie parks, festivals, outdoor and indoor cafes.
Location
State PA
County Philadelphia
Area 19146 (19146)
Zoning CMX1
Interior
Hot Water Natural Gas
Heating Forced Air
Cooling Central A/C
Flooring Hardwood
Heat Source Natural Gas
Exterior
Parking Features Inside Access
Garage Spaces 1.0
Water Access N
Accessibility None
Total Parking Spaces 1
Garage Y
Building
Story 4
Foundation Permanent
Sewer Public Sewer
Water Public
Architectural Style Other
Level or Stories 4
Additional Building Above Grade
New Construction Y
Schools
Elementary Schools Greenfield Albert
School District The School District Of Philadelphia
Others
Senior Community No
Tax ID NO TAX RECORD
Ownership Fee Simple
SqFt Source Estimated
Special Listing Condition Standard
Read Less
Want to know what your home might be worth? Contact us for a FREE valuation!

Our team is ready to help you sell your home for the highest possible price ASAP

Bought with Michelle A. Parkhill • EXP Realty, LLC





