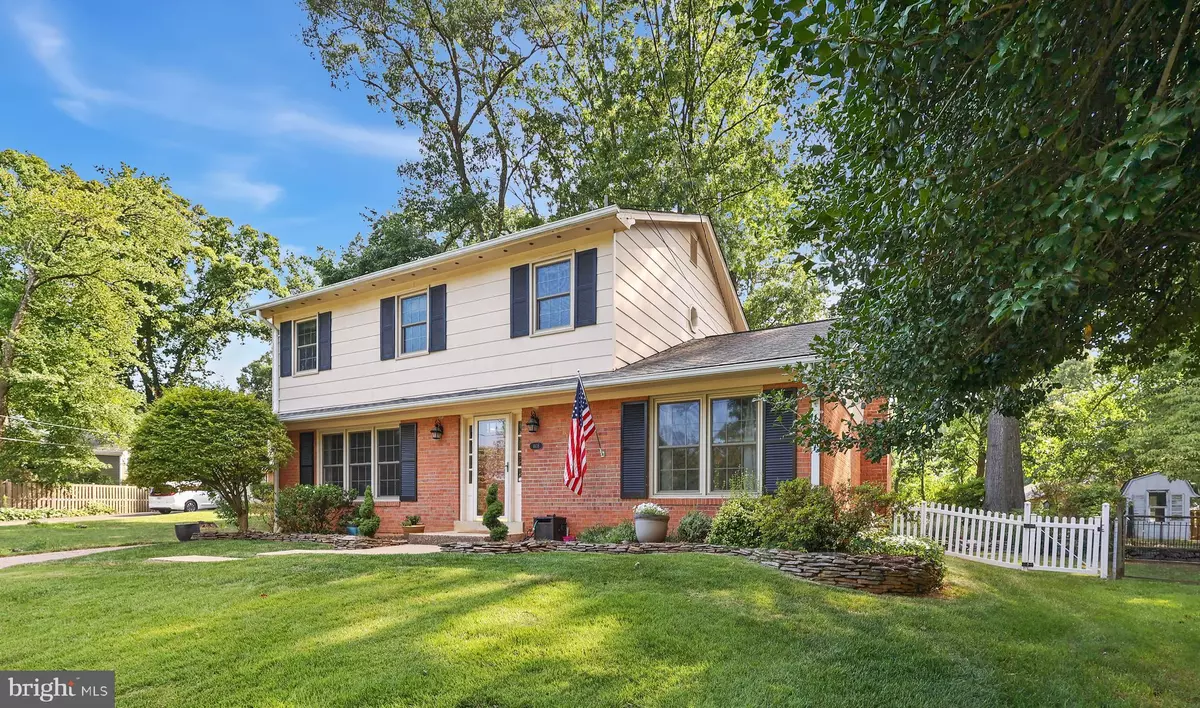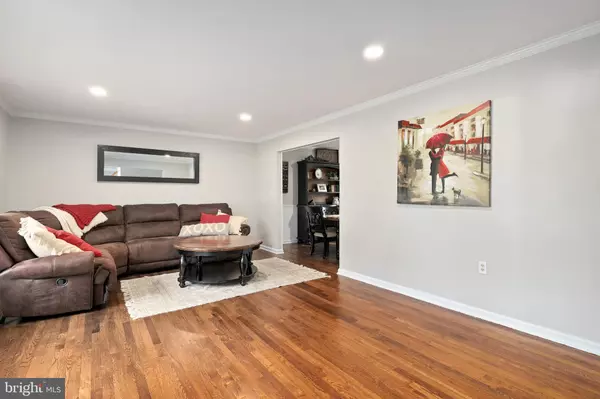$950,000
$950,000
For more information regarding the value of a property, please contact us for a free consultation.
4616 GRAMLEE CIR Fairfax, VA 22032
4 Beds
3 Baths
2,776 SqFt
Key Details
Sold Price $950,000
Property Type Single Family Home
Sub Type Detached
Listing Status Sold
Purchase Type For Sale
Square Footage 2,776 sqft
Price per Sqft $342
Subdivision Olde Forge
MLS Listing ID VAFX2190996
Sold Date 09/27/24
Style Colonial
Bedrooms 4
Full Baths 2
Half Baths 1
HOA Y/N N
Abv Grd Liv Area 1,976
Originating Board BRIGHT
Year Built 1965
Annual Tax Amount $8,939
Tax Year 2024
Lot Size 0.291 Acres
Acres 0.29
Property Description
Welcome to the sought after neighborhood of Olde Forge! This meticulously maintained home offering a perfect blend of modern amenities and timeless charm. Step inside to discover hardwood floors throughout the main level, complemented by recessed lighting that enhances the spacious living and dining areas. A gourmet kitchen awaits, boasting custom cabinets, granite countertops and backsplash, stainless steel appliances including a double oven, pantry, breakfast area, a convenient center island with a Sub-zero fridge and water filtration system. Relax by the cozy gas fireplace in the family room, or retreat to the screened-in porch and deck, creating a serene backyard oasis ideal for outdoor gatherings. Upstairs, the primary suite impresses with a built-in dresser, an en suite bathroom featuring a standing shower, and ample closet space. Additionally, the upper level offers three additional bedrooms, a large hall bathroom, a convenient laundry chute, and extra storage space. The basement provides a spacious recreation room, designated laundry space, utility sink, and plentiful storage with Elfa shelves and drawers. The lower level also has a rough in for a future bathroom and access to the fully fenced backyard for added convenience. Updates include HVAC installed in 2015 with an in-home humidifier and UV light filter, water heater installed in 2018, and roof also completed in 2018. Conveniently located near shops, restaurants, and parks. Commuter-friendly location includes a Metro bus stop direct to the Pentagon and George Mason University. Easy access to Braddock Road, I-495, Rt 123, and VRE rail line. This home offers comfort and functionality in every detail. Don't miss the opportunity to make this your dream home! ***Assumable Loan available at 2.25%***
Location
State VA
County Fairfax
Zoning 121
Rooms
Other Rooms Living Room, Dining Room, Primary Bedroom, Bedroom 2, Bedroom 3, Bedroom 4, Kitchen, Family Room, Foyer, Laundry, Recreation Room, Storage Room, Bathroom 2, Primary Bathroom
Basement Fully Finished, Connecting Stairway, Walkout Level
Interior
Interior Features Attic, Breakfast Area, Carpet, Ceiling Fan(s), Chair Railings, Crown Moldings, Floor Plan - Open, Floor Plan - Traditional, Formal/Separate Dining Room, Kitchen - Gourmet, Kitchen - Island, Kitchen - Table Space, Primary Bath(s), Pantry, Recessed Lighting, Bathroom - Tub Shower, Upgraded Countertops, Wine Storage, Wood Floors
Hot Water Electric
Heating Forced Air
Cooling Central A/C
Flooring Hardwood, Carpet, Laminated
Fireplaces Number 1
Fireplaces Type Gas/Propane, Mantel(s), Screen
Equipment Built-In Microwave, Cooktop, Dishwasher, Disposal, Humidifier, Oven - Wall, Oven - Double, Refrigerator, Stainless Steel Appliances
Fireplace Y
Appliance Built-In Microwave, Cooktop, Dishwasher, Disposal, Humidifier, Oven - Wall, Oven - Double, Refrigerator, Stainless Steel Appliances
Heat Source Natural Gas
Laundry Lower Floor
Exterior
Exterior Feature Deck(s), Porch(es), Screened
Garage Spaces 2.0
Water Access N
View Garden/Lawn
Roof Type Architectural Shingle
Accessibility None
Porch Deck(s), Porch(es), Screened
Total Parking Spaces 2
Garage N
Building
Story 3
Foundation Other
Sewer Public Sewer
Water Public
Architectural Style Colonial
Level or Stories 3
Additional Building Above Grade, Below Grade
New Construction N
Schools
Elementary Schools Olde Creek
Middle Schools Frost
High Schools Woodson
School District Fairfax County Public Schools
Others
Senior Community No
Tax ID 0691 04 0098
Ownership Fee Simple
SqFt Source Assessor
Special Listing Condition Standard
Read Less
Want to know what your home might be worth? Contact us for a FREE valuation!

Our team is ready to help you sell your home for the highest possible price ASAP

Bought with Josh Dukes • KW Metro Center





